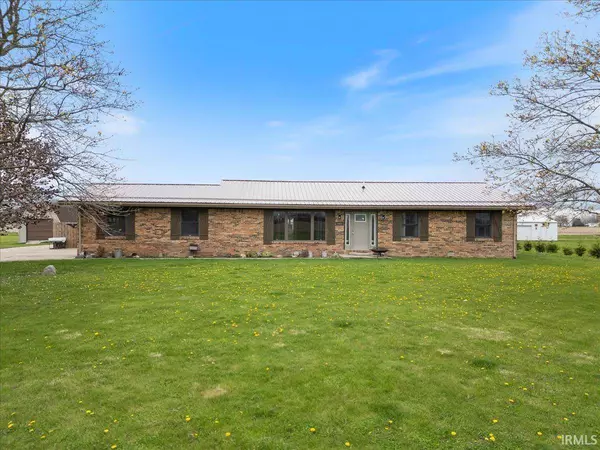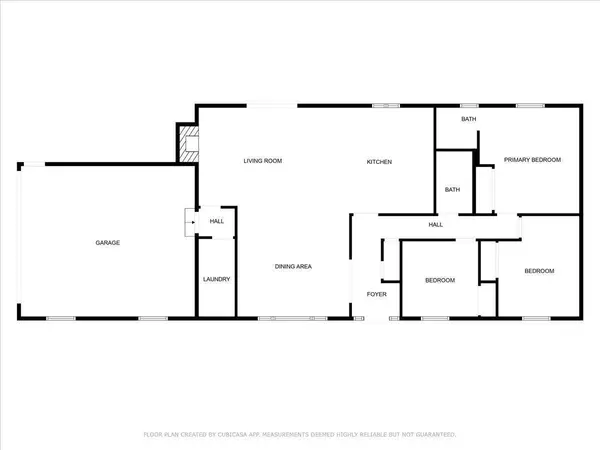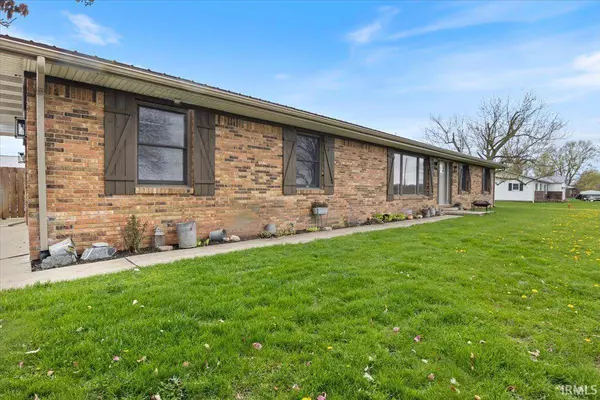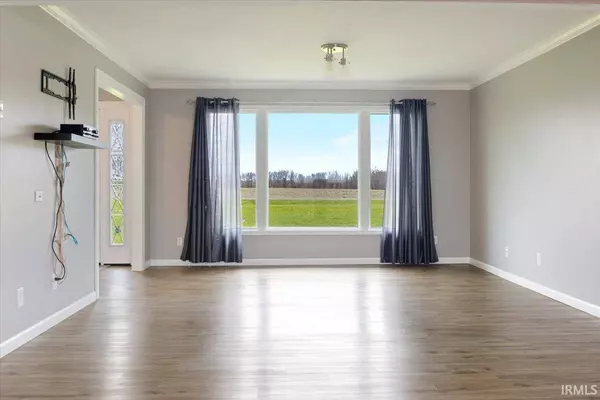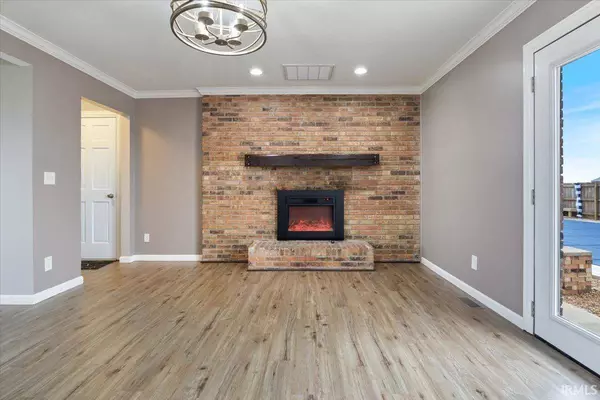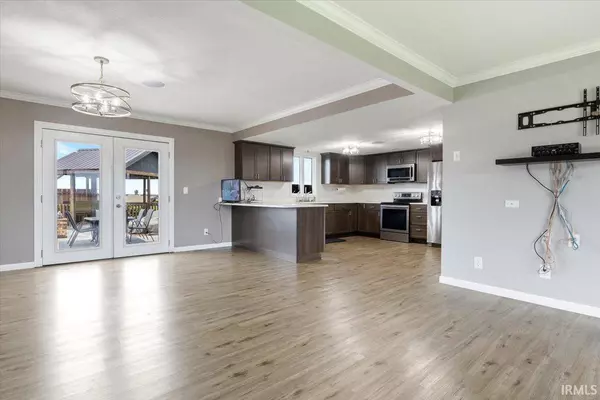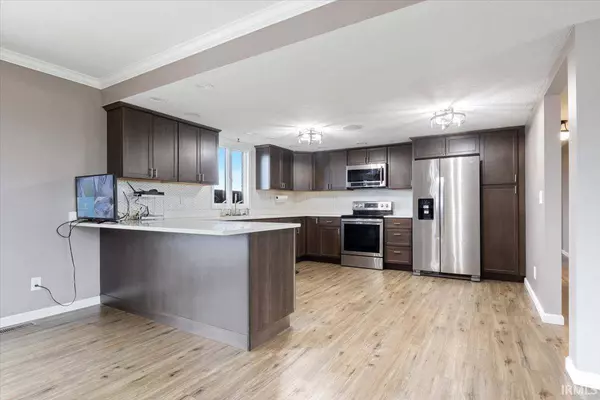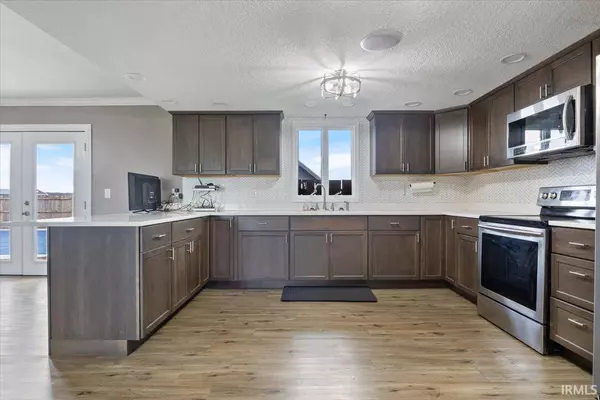
GALLERY
PROPERTY DETAIL
Key Details
Sold Price $290,000
Property Type Single Family Home
Sub Type Site-Built Home
Listing Status Sold
Purchase Type For Sale
Square Footage 1, 400 sqft
Price per Sqft $207
MLS Listing ID 202514257
Sold Date 07/29/25
Style One Story
Bedrooms 3
Full Baths 2
Abv Grd Liv Area 1,400
Total Fin. Sqft 1400
Year Built 1977
Annual Tax Amount $1,022
Tax Year 2025
Lot Size 1.000 Acres
Property Sub-Type Site-Built Home
Location
State IN
County Miami County
Area Miami County
Direction Heading South on 31 turn left(East) on 500 South, then a right(South) onto 150 East and then a left onto 550 South
Rooms
Basement Crawl
Dining Room 16 x 14
Kitchen Main, 14 x 13
Building
Lot Description Level
Story 1
Foundation Crawl
Sewer Septic
Water Well
Architectural Style Ranch
Structure Type Brick
New Construction No
Interior
Heating Forced Air, Heat Pump
Cooling Central Air
Flooring Carpet, Vinyl, Ceramic Tile
Fireplaces Number 1
Fireplaces Type Electric
Appliance Microwave, Refrigerator, Washer, Window Treatments, Dryer-Electric, Oven-Electric, Pool Equipment, Range-Electric, Sump Pump, Water Heater Electric, Water Softener-Owned, Gazebo
Laundry Main
Exterior
Parking Features Attached
Garage Spaces 2.0
Fence Privacy
Pool Below Ground
Amenities Available Built-In Speaker System, Ceiling Fan(s), Detector-Smoke, Dryer Hook Up Electric, Stand Up Shower, Tub/Shower Combination, Sump Pump, Washer Hook-Up
Roof Type Metal
Schools
Elementary Schools Pipe Creek/Maconaquah
Middle Schools Maconaquah
High Schools Maconaquah
School District Maconaquah School Corp.
Others
Financing Cash,Conventional,FHA,USDA,Indiana Housing Authority,VA
CONTACT


