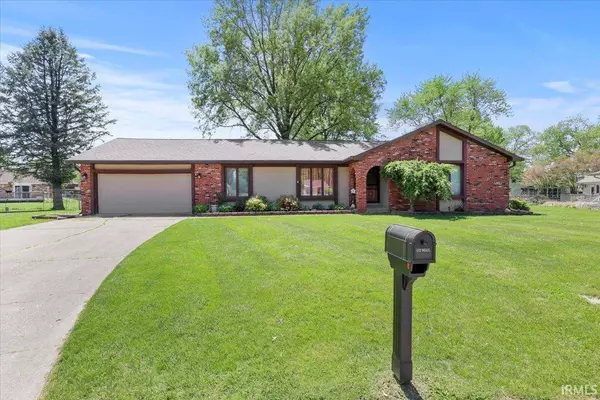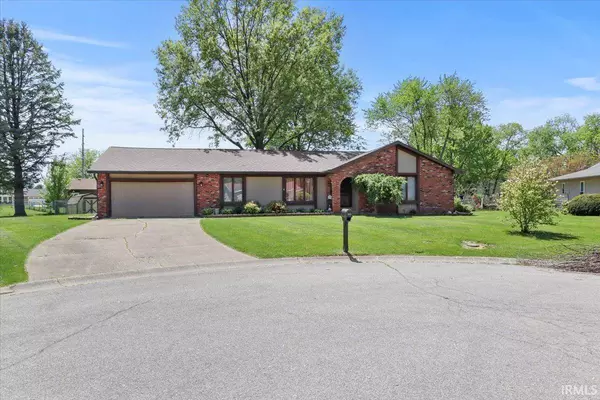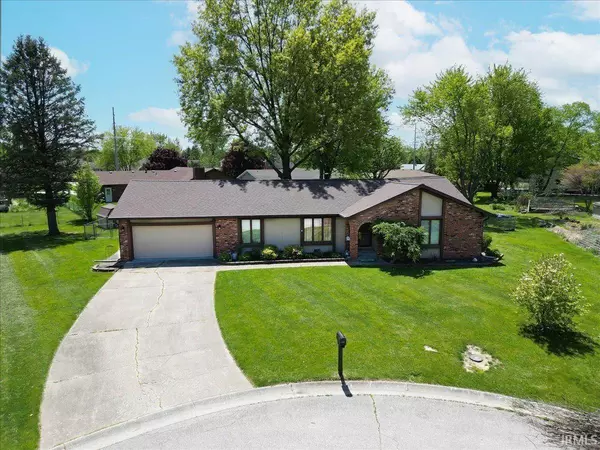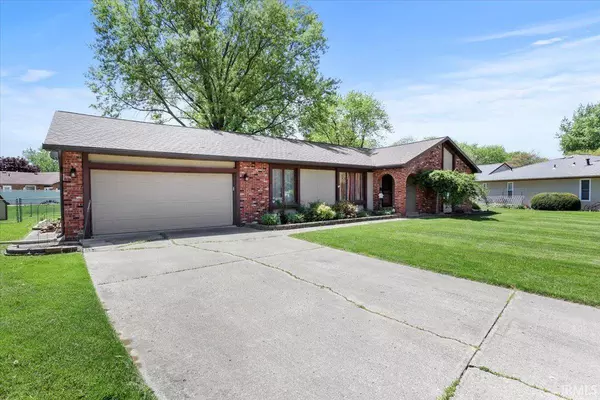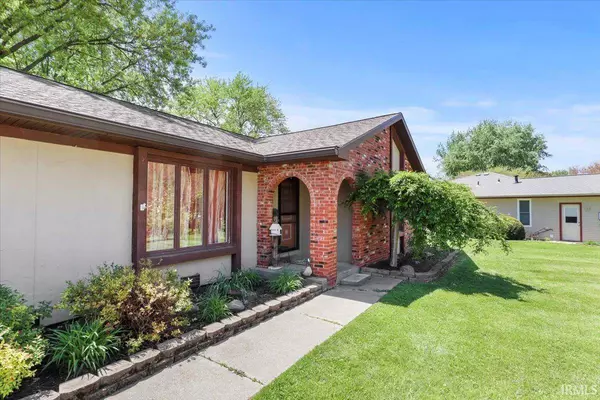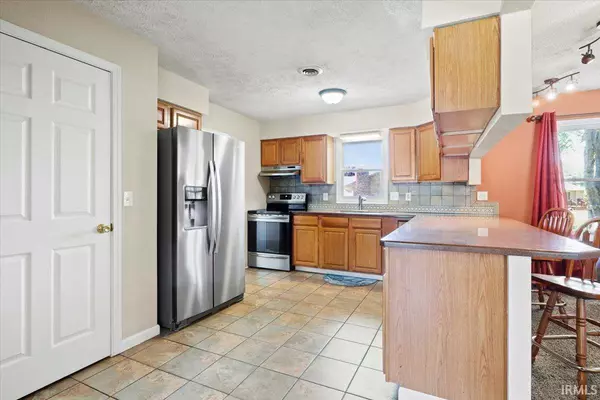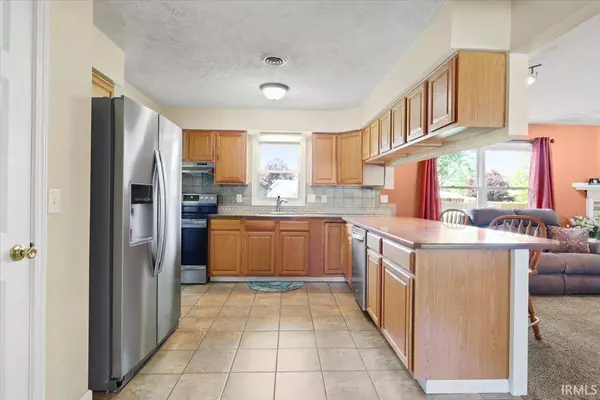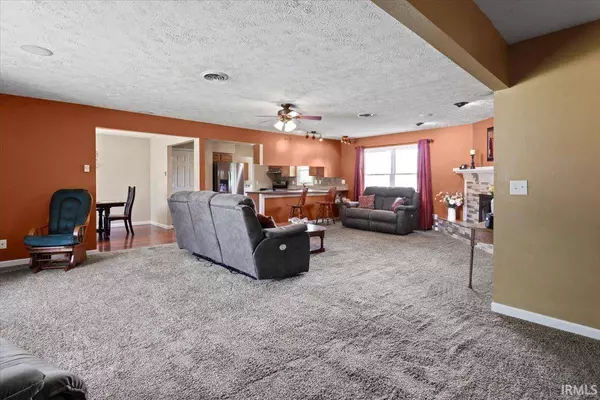
GALLERY
PROPERTY DETAIL
Key Details
Sold Price $215,000
Property Type Single Family Home
Sub Type Site-Built Home
Listing Status Sold
Purchase Type For Sale
Square Footage 1, 770 sqft
Price per Sqft $121
Subdivision Terrace Meadows
MLS Listing ID 202315337
Sold Date 06/12/23
Style One Story
Bedrooms 3
Full Baths 2
Abv Grd Liv Area 1,770
Total Fin. Sqft 1770
Year Built 1977
Annual Tax Amount $1,185
Tax Year 2023
Lot Size 0.440 Acres
Property Sub-Type Site-Built Home
Location
State IN
County Howard County
Area Howard County
Direction 931 to Alto Road, East on Alto Road, turn left onto Sugar Ln, right onto Candy Ln to Candy Ct and the property will be on the right of the culdesac
Rooms
Family Room 14 x 20
Basement Crawl
Dining Room 11 x 11
Kitchen Main, 9 x 11
Building
Lot Description Irregular
Story 1
Foundation Crawl
Sewer City
Water City
Structure Type Brick,Cedar
New Construction No
Interior
Heating Forced Air
Cooling Central Air
Flooring Carpet, Laminate, Tile
Fireplaces Number 1
Fireplaces Type Wood Burning
Appliance Dishwasher, Refrigerator, Window Treatments, Dryer-Electric, Kitchen Exhaust Hood, Oven-Electric, Range-Electric, Water Heater Electric, Water Softener-Owned
Laundry Main, 7 x 9
Exterior
Parking Features Attached
Garage Spaces 2.0
Fence Chain Link
Amenities Available 1st Bdrm En Suite, Attic Pull Down Stairs, Cable Ready, Ceiling Fan(s), Closet(s) Walk-in, Countertops-Solid Surf, Deck Open, Detector-Smoke, Disposal, Dryer Hook Up Electric, Garage Door Opener, Open Floor Plan, Tub/Shower Combination, Formal Dining Room, Washer Hook-Up, Garage Utilities
Roof Type Asphalt
Schools
Elementary Schools Taylor
Middle Schools Taylor Middle School
High Schools Taylor High School
School District Taylor Community School Corp.
Others
Financing Cash,Conventional,FHA,VA
CONTACT


