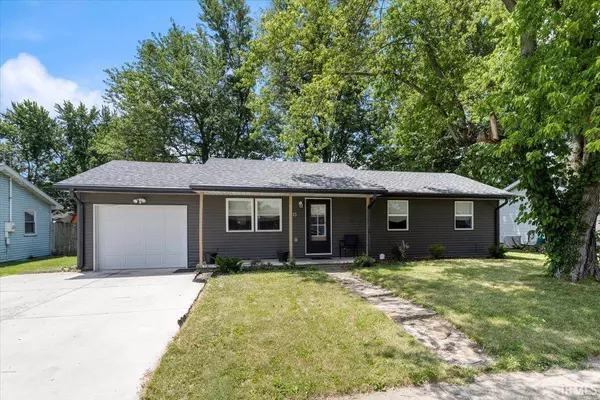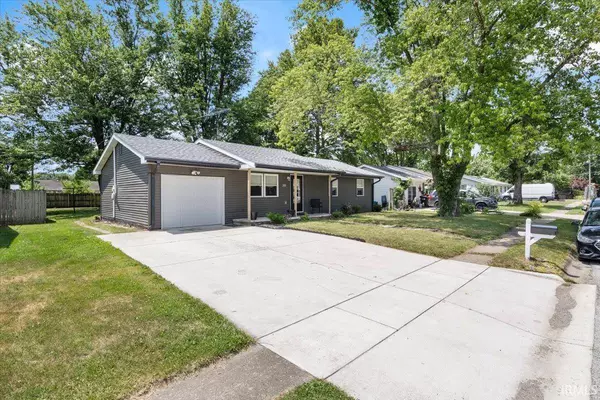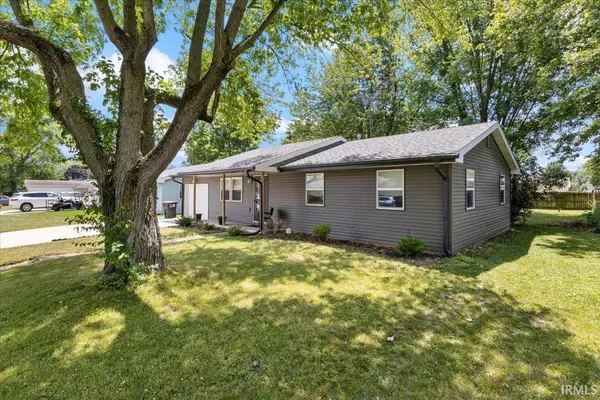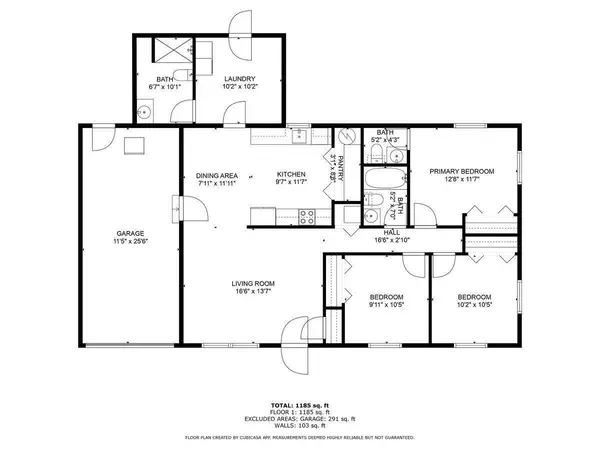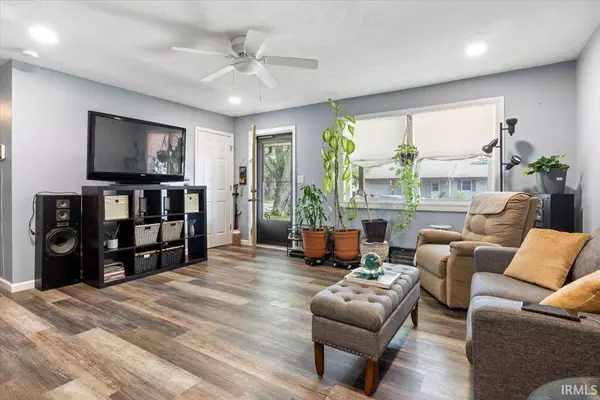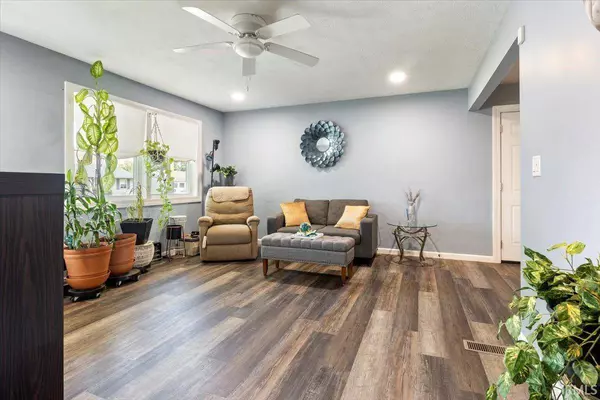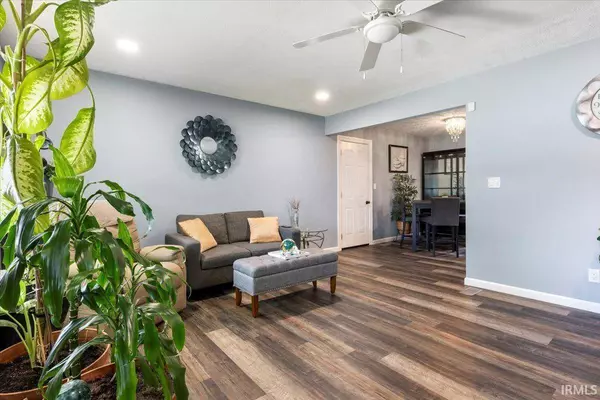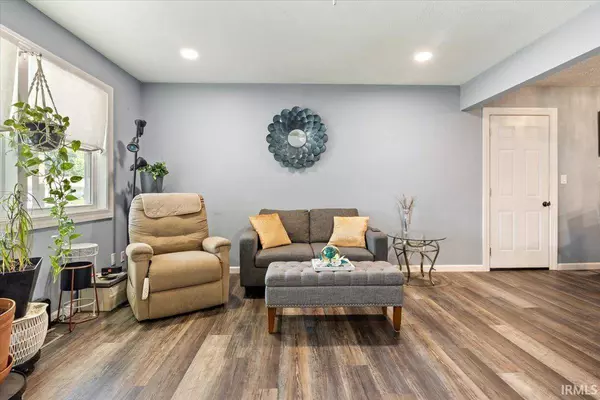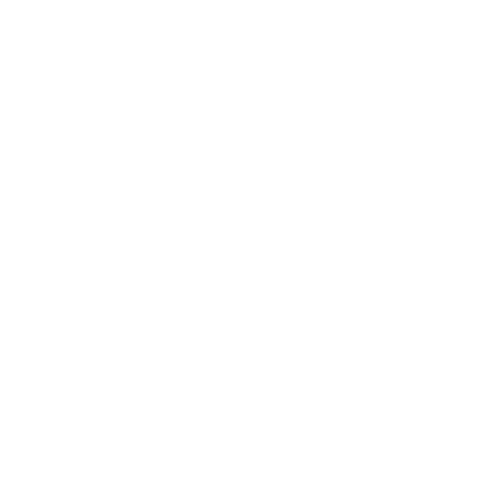
GALLERY
PROPERTY DETAIL
Key Details
Sold Price $225,000
Property Type Single Family Home
Sub Type Site-Built Home
Listing Status Sold
Purchase Type For Sale
Square Footage 1, 238 sqft
Price per Sqft $181
MLS Listing ID 202527163
Sold Date 08/14/25
Style One Story
Bedrooms 3
Full Baths 2
Half Baths 1
Abv Grd Liv Area 1,238
Total Fin. Sqft 1238
Year Built 1974
Annual Tax Amount $2,139
Tax Year 2025
Lot Size 9,583 Sqft
Property Sub-Type Site-Built Home
Location
State IN
County White County
Area White County
Direction Take IN-43 S to Brookston, right onto W 7th, right onto S Railroad, left onto E 8th, right on S Wood and then a slight left onto E 11th
Rooms
Basement Crawl
Kitchen , 21 x 12
Building
Lot Description Level
Story 1
Foundation Crawl
Sewer City
Water City
Structure Type Vinyl
New Construction No
Interior
Heating Forced Air
Cooling Central Air
Flooring Carpet, Vinyl
Appliance Microwave, Refrigerator, Washer, Dryer-Electric, Oven-Electric, Range-Electric, Sump Pump, Water Heater Gas
Laundry Main, 10 x 10
Exterior
Parking Features Attached
Garage Spaces 1.0
Amenities Available Ceiling Fan(s), Detector-Smoke, Disposal, Dryer Hook Up Electric, Eat-In Kitchen, Garage Door Opener, Range/Oven Hk Up Gas/Elec, Storm Doors, Tub/Shower Combination, Main Floor Laundry, Washer Hook-Up
Roof Type Asphalt
Schools
Elementary Schools Frontier
Middle Schools Frontier
High Schools Frontier
School District Frontier S.D.
Others
Financing Cash,Conventional,FHA,USDA,Indiana Housing Authority,VA
CONTACT


