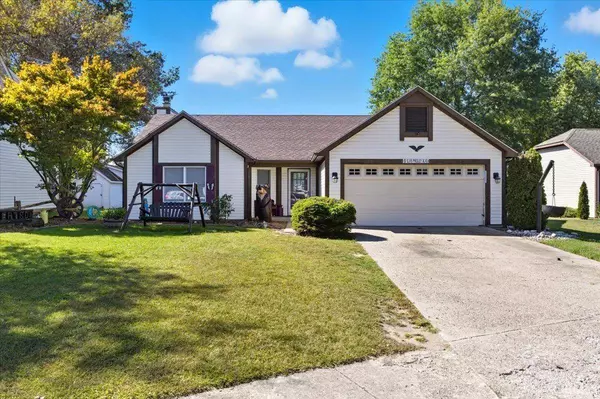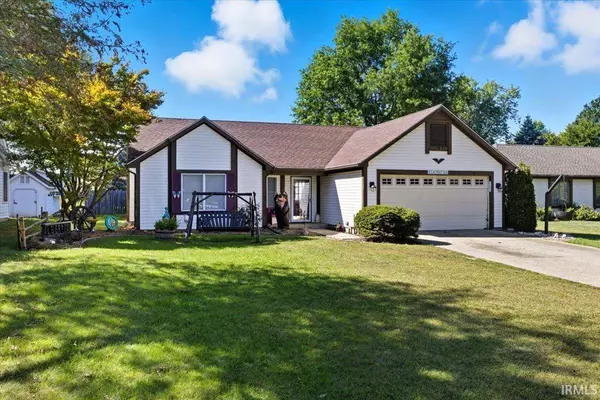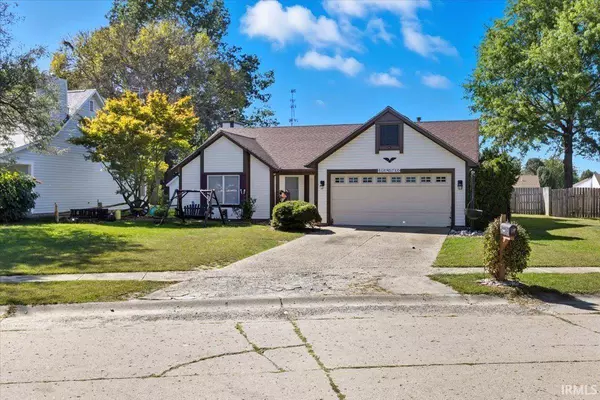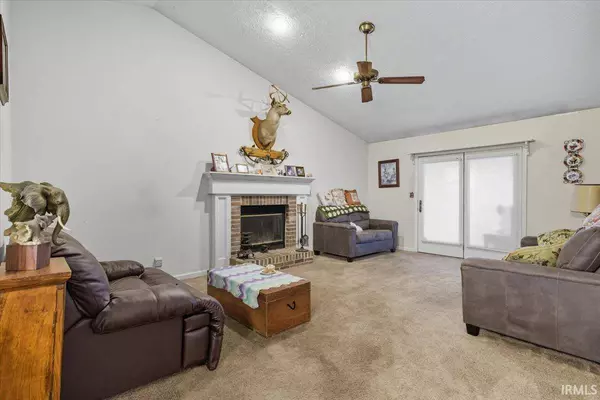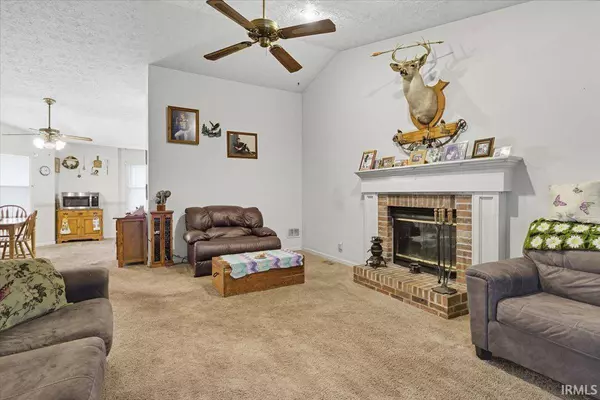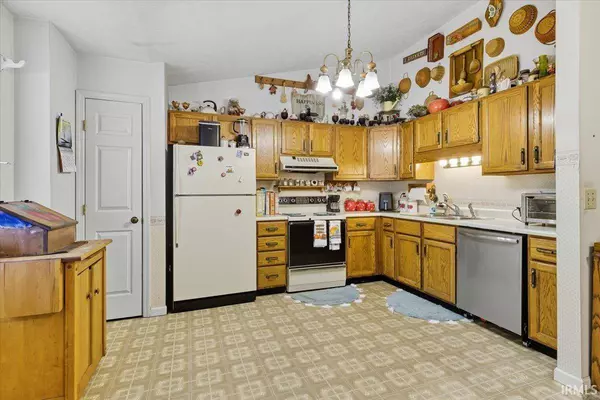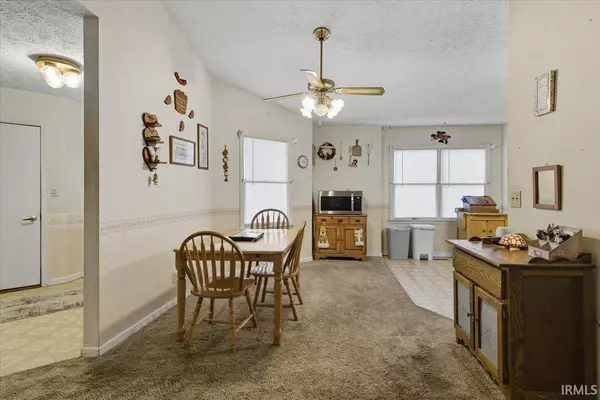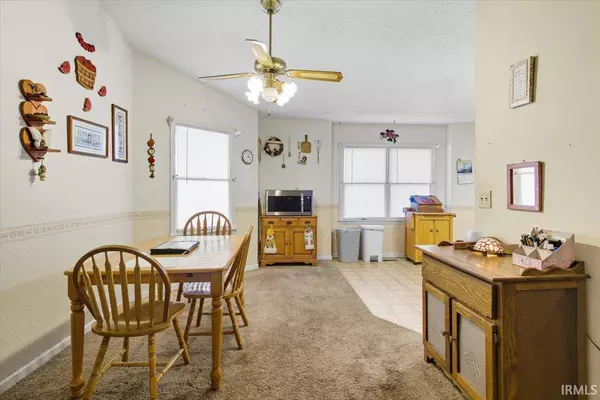
GALLERY
PROPERTY DETAIL
Key Details
Property Type Single Family Home
Sub Type Site-Built Home
Listing Status Active
Purchase Type For Sale
Square Footage 1, 330 sqft
Price per Sqft $191
Subdivision Old Romney Heights
MLS Listing ID 202542084
Style One Story
Bedrooms 3
Full Baths 2
Abv Grd Liv Area 1,330
Total Fin. Sqft 1330
Year Built 1987
Annual Tax Amount $2,077
Tax Year 2025
Lot Size 0.340 Acres
Property Sub-Type Site-Built Home
Location
State IN
County Tippecanoe County
Area Tippecanoe County
Direction Head West on Old Romney Drive From Old Romney Road, Right on Hendrickson Lane and House will be on the Right
Rooms
Basement Slab
Dining Room 8 x 11
Kitchen Main, 13 x 9
Building
Lot Description Level
Story 1
Foundation Slab
Sewer City
Water City
Structure Type Vinyl
New Construction No
Interior
Heating Forced Air
Cooling Central Air
Flooring Carpet, Vinyl
Fireplaces Number 1
Fireplaces Type Living/Great Rm
Appliance Dishwasher, Refrigerator, Washer, Dryer-Electric, Oven-Electric, Range-Electric
Laundry Main
Exterior
Parking Features Attached
Garage Spaces 2.0
Fence Privacy, Wood
Amenities Available 1st Bdrm En Suite, Ceiling Fan(s), Ceilings-Vaulted, Deck Open, Detector-Smoke, Disposal, Dryer Hook Up Electric, Foyer Entry, Porch Enclosed, Range/Oven Hook Up Elec, Stand Up Shower, Tub/Shower Combination, Washer Hook-Up
Roof Type Asphalt
Schools
Elementary Schools Mayflower Mill
Middle Schools Southwestern
High Schools Mc Cutcheon
School District Tippecanoe School Corp.
Others
Financing Cash,Conventional,FHA,Indiana Housing Authority,VA
Virtual Tour https://www.propertypanorama.com/instaview/irmls/202542084
CONTACT


