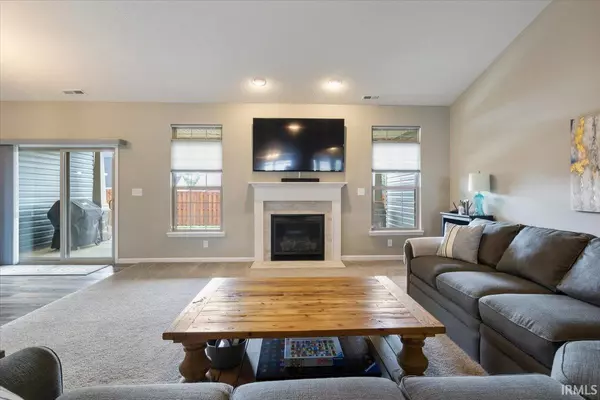
GALLERY
PROPERTY DETAIL
Key Details
Sold Price $430,000
Property Type Single Family Home
Sub Type Site-Built Home
Listing Status Sold
Purchase Type For Sale
Square Footage 2, 433 sqft
Price per Sqft $176
Subdivision Hickory Ridge(S)
MLS Listing ID 202427209
Sold Date 09/20/24
Style One Story
Bedrooms 4
Full Baths 3
Half Baths 1
HOA Fees $43/ann
Abv Grd Liv Area 2,433
Total Fin. Sqft 2433
Year Built 2020
Annual Tax Amount $2,939
Tax Year 2024
Lot Size 10,890 Sqft
Property Sub-Type Site-Built Home
Location
State IN
County Tippecanoe County
Area Tippecanoe County
Direction Heading South On Concord Road, Right On Mondavi Boulevard And Then A Right Onto Beringer Drive
Rooms
Basement Slab
Dining Room 12 x 12
Kitchen Main, 17 x 13
Building
Lot Description Level
Story 1
Foundation Slab
Sewer City
Water City
Structure Type Stone,Vinyl
New Construction No
Interior
Heating Forced Air
Cooling Central Air
Flooring Carpet, Tile, Vinyl
Fireplaces Number 1
Fireplaces Type Living/Great Rm
Appliance Dishwasher, Microwave, Refrigerator, Washer, Window Treatments, Dryer-Electric, Oven-Gas, Range-Gas, Water Filtration System, Water Heater Gas, Water Softener-Owned
Laundry Main
Exterior
Parking Features Attached
Garage Spaces 3.0
Fence Privacy, Wood
Amenities Available Alarm System-Security, Attic Pull Down Stairs, Attic Storage, Breakfast Bar, Cable Ready, Ceiling-9+, Ceiling-Cathedral, Ceiling-Tray, Ceiling Fan(s), Closet(s) Walk-in, Countertops-Solid Surf, Disposal, Garage Door Opener, Irrigation System, Patio Covered, Range/Oven Hk Up Gas/Elec, Split Br Floor Plan, Twin Sink Vanity, Stand Up Shower, Tub/Shower Combination, Garage Utilities
Roof Type Asphalt
Schools
Elementary Schools Wea Ridge
Middle Schools Wea Ridge
High Schools Mc Cutcheon
School District Tippecanoe School Corp.
Others
Financing Cash,Conventional,FHA,Indiana Housing Authority,VA
CONTACT









