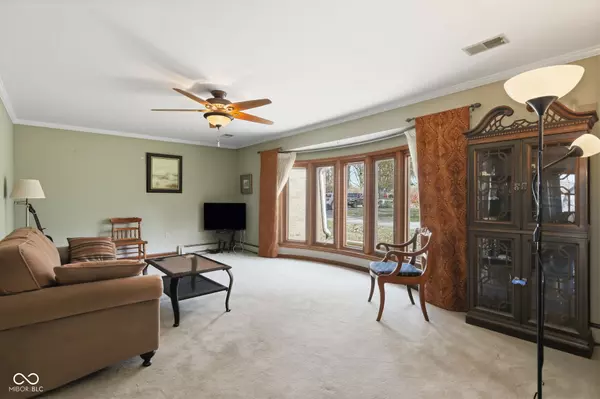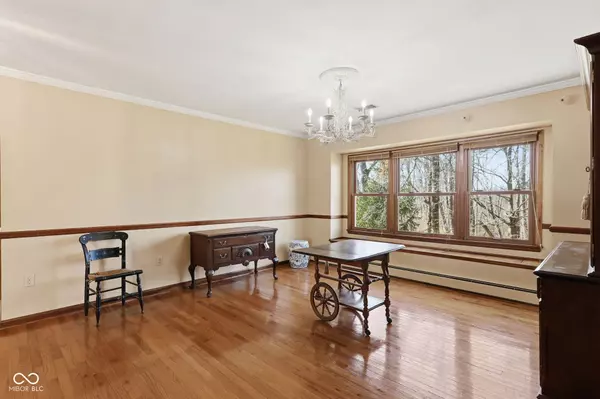
1042 Muessing RD Indianapolis, IN 46239
3 Beds
3 Baths
3,816 SqFt
UPDATED:
Key Details
Property Type Single Family Home
Sub Type Single Family Residence
Listing Status Active
Purchase Type For Sale
Square Footage 3,816 sqft
Price per Sqft $85
Subdivision No Subdivision
MLS Listing ID 22052742
Bedrooms 3
Full Baths 2
Half Baths 1
HOA Y/N No
Year Built 1961
Tax Year 2024
Lot Size 1.000 Acres
Acres 1.0
Property Sub-Type Single Family Residence
Property Description
Location
State IN
County Marion
Rooms
Basement Finished, Full, Walk-Out Access
Main Level Bedrooms 3
Interior
Interior Features Attic Stairway, Kitchen Island, Hardwood Floors, Eat-in Kitchen, Wet Bar, Wood Work Stained
Heating Hot Water
Cooling Central Air
Fireplaces Number 1
Fireplaces Type Insert, Gas Log, Masonry
Equipment Smoke Alarm
Fireplace Y
Appliance Electric Cooktop, Dishwasher, Dryer, Disposal, Gas Water Heater, Microwave, Oven, Refrigerator, Bar Fridge, Tankless Water Heater, Washer, Water Softener Owned
Exterior
Exterior Feature Barn Mini
Garage Spaces 2.0
Utilities Available Electricity Connected, Natural Gas Connected
Building
Story One
Foundation Block
Water Private
Architectural Style Ranch, Traditional
Structure Type Brick
New Construction false
Schools
High Schools Warren Central High School
School District Msd Warren Township
Others
Virtual Tour https://property-expressions-of-indy.aryeo.com/sites/nwxwjkw/unbranded







