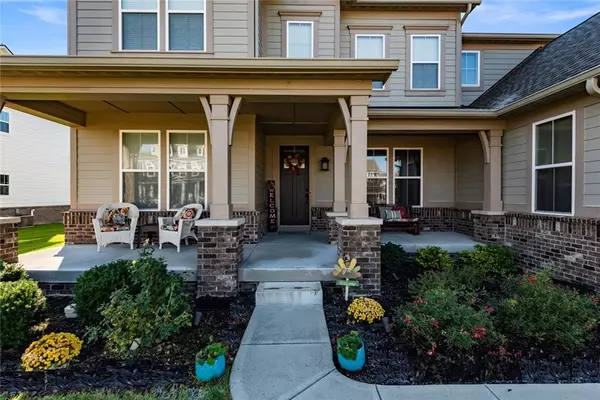$700,000
$675,000
3.7%For more information regarding the value of a property, please contact us for a free consultation.
16275 Kenora LN S Fortville, IN 46040
4 Beds
5 Baths
5,443 SqFt
Key Details
Sold Price $700,000
Property Type Single Family Home
Sub Type Single Family Residence
Listing Status Sold
Purchase Type For Sale
Square Footage 5,443 sqft
Price per Sqft $128
Subdivision Vermillion
MLS Listing ID 21823526
Sold Date 12/13/21
Bedrooms 4
Full Baths 4
Half Baths 1
HOA Fees $47/ann
HOA Y/N Yes
Year Built 2017
Tax Year 2020
Lot Size 0.310 Acres
Acres 0.31
Property Description
Spectacular luxury CalAtlantic built home in popular Vermillion! An absolute must see! This 4 BR/4.5Ba stunner boasts of a 2-story GR w/a beautiful coffered ceiling, GORGEOUS Kitchen featuring KitchenAid gas range plus additional oven & microwave, soft close hardwood cabinets, main level Office, Sunroom, & a Mud Room with workspace. Upstairs will dazzle you w/a Master Suite designed to pamper -- lounge space, a dressing room, incredible dual shower, and an elegant freestanding soaker tub! Bedroom 2 has its own bath and walk-in closet & Bedrooms 3 and 4 share a Jack & Jill. Finished Family Room with Wet Bar in the basement plus tons more space to finish! Covered back patio w/view of pond & woods. This impeccably kept home has it all!
Location
State IN
County Hamilton
Rooms
Basement Ceiling - 9+ feet, Finished, Daylight/Lookout Windows, Sump Pump w/Backup
Kitchen Kitchen Updated
Interior
Interior Features Built In Book Shelves, Tray Ceiling(s), Walk-in Closet(s), Hardwood Floors, Wet Bar, Windows Vinyl, Entrance Foyer, Hi-Speed Internet Availbl, Center Island, Pantry
Heating Forced Air, Gas
Cooling Central Electric
Fireplaces Number 1
Fireplaces Type Gas Log, Gas Starter, Great Room
Fireplace Y
Appliance Dishwasher, Disposal, Microwave, Gas Oven, Oven, Gas Water Heater, Water Softener Owned
Exterior
Garage Spaces 3.0
Utilities Available Gas
Waterfront true
Building
Story Two
Foundation Concrete Perimeter
Water Municipal/City
Architectural Style Craftsman
Structure Type Brick, Cement Siding
New Construction false
Schools
Middle Schools Hamilton Se Int And Jr High Sch
High Schools Hamilton Southeastern Hs
School District Hamilton Southeastern Schools
Others
HOA Fee Include Association Builder Controls, Maintenance, ParkPlayground
Ownership Mandatory Fee
Acceptable Financing Conventional
Listing Terms Conventional
Read Less
Want to know what your home might be worth? Contact us for a FREE valuation!

Our team is ready to help you sell your home for the highest possible price ASAP

© 2024 Listings courtesy of MIBOR as distributed by MLS GRID. All Rights Reserved.






