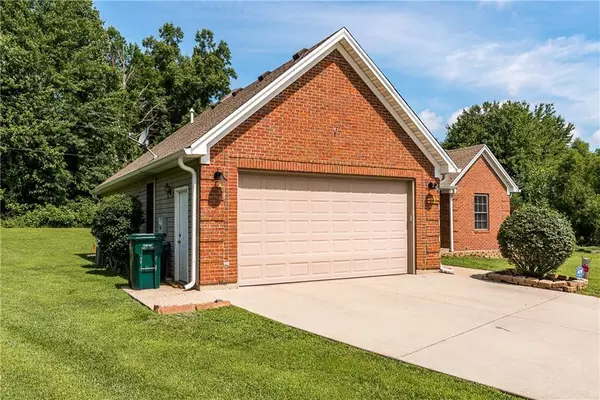$188,000
$188,000
For more information regarding the value of a property, please contact us for a free consultation.
132 W Pigeon Ridge CT Scottsburg, IN 47170
3 Beds
2 Baths
1,248 SqFt
Key Details
Sold Price $188,000
Property Type Single Family Home
Sub Type Single Family Residence
Listing Status Sold
Purchase Type For Sale
Square Footage 1,248 sqft
Price per Sqft $150
Subdivision Pigeon Ridge
MLS Listing ID 21796934
Sold Date 08/04/21
Bedrooms 3
Full Baths 2
HOA Y/N No
Year Built 2005
Tax Year 2020
Lot Size 0.400 Acres
Acres 0.4
Property Sub-Type Single Family Residence
Property Description
Immaculate brick and vinyl ranch style home situated in Pigeon Ridge Subdivision on a cul-de-sac. This home features 3 bedrooms, and 2 full bathrooms. It provides the split bedroom layout as there are 2 bedrooms and a full bathroom on one end of the home, and a spacious master suite on the other end of the house. Master suite is complete with a walk-in closet and a jetted tub in the bathroom! Utility/Mud Room! Attached 2 car garage! SPACIOUS back yard to enjoy- just under 1/2 acre! New Deck Spring 2021. Covered front porch! New Gutters 2019. Water Heater- 2014. Landscaped! Great lot that backs up to trees giving you that country feel, yet still just a short drive into the city!
Location
State IN
County Scott
Rooms
Main Level Bedrooms 3
Interior
Interior Features Attic Access, Vaulted Ceiling(s), Walk-in Closet(s)
Heating Forced Air, Gas
Cooling Central Electric
Equipment Smoke Alarm
Fireplace Y
Appliance Dishwasher, Microwave, Electric Oven, Gas Water Heater
Exterior
Garage Spaces 2.0
Building
Story One
Foundation Block
Water Municipal/City
Architectural Style Ranch
Structure Type Brick,Vinyl Siding
New Construction false
Schools
School District Scott County School District 2
Others
Ownership No Assoc
Acceptable Financing FHA
Listing Terms FHA
Read Less
Want to know what your home might be worth? Contact us for a FREE valuation!

Our team is ready to help you sell your home for the highest possible price ASAP

© 2025 Listings courtesy of MIBOR as distributed by MLS GRID. All Rights Reserved.





