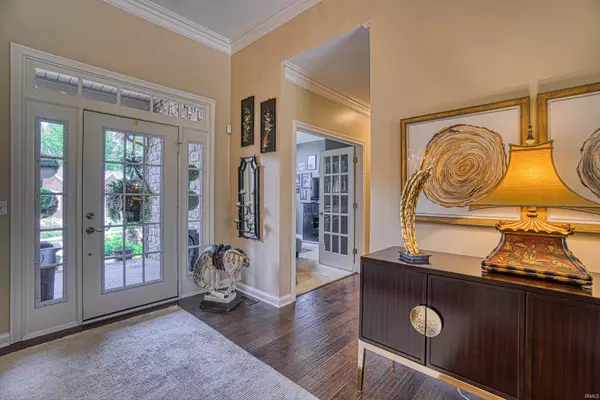$550,000
$550,000
For more information regarding the value of a property, please contact us for a free consultation.
1504 Cheshire Bridge Road Evansville, IN 47710
4 Beds
3 Baths
2,829 SqFt
Key Details
Sold Price $550,000
Property Type Single Family Home
Sub Type Site-Built Home
Listing Status Sold
Purchase Type For Sale
Square Footage 2,829 sqft
Subdivision Farmington Place
MLS Listing ID 202220126
Sold Date 06/24/22
Style One and Half Story
Bedrooms 4
Full Baths 2
Half Baths 1
HOA Fees $6/ann
Abv Grd Liv Area 2,829
Total Fin. Sqft 2829
Year Built 1995
Annual Tax Amount $3,685
Tax Year 2022
Lot Size 0.579 Acres
Property Description
This stunning north side home is situated on a .57 +/- acre lot and offers an impressive outdoor oasis perfect for summer relaxation and entertaining. Starting with the custom built pool with new heater and continuing to the covered bar, built-in gas fire pit feature, and topped off with the separate covered hot tub area, all surrounded by an abundance of patio space and gorgeous landscaping with water features. This meticulously maintained and updated home will not disappoint. This exquisite home offers a large great room with gorgeous views and is open to the dining room providing the perfect flow for entertaining. The newly updated kitchen offers an abundance of Fehrenbacher cabinetry, newer top of the line appliances, island with seating, and large dining area that opens to the family room with gorgeous fireplace with new insert. The ownerâs suite is a true retreat with gorgeous lighting, soaring tray ceiling, and an ensuite bath with newly updated walk-in shower. There are three additional bedrooms one that is currently being used as an office, all with access to the full hall bath. The laundry with sink and cabinetry is conveniently located off the bedrooms. There is a bonus room with access to large walk-in attic storage. The oversized 3 car side load garage has been updated with new garage doors and top of the line Genie openers. This luxurious home offers many features and recent updates including hand scraped hardwood flooring, Bose surround sound, roof & windows (3 ½ years approx.), dual fuel HVAC, updated irrigation, interior paint, window treatments, and much more. This impeccable home must be seen to truly appreciate.
Location
State IN
Area Vanderburgh County
Direction N on First Ave to Darmstadt Road, W on Kratzville Rd, W on Cheshire Bridge Rd
Rooms
Family Room 14 x 15
Basement Crawl
Dining Room 14 x 14
Kitchen Main, 17 x 14
Interior
Heating Electric, Forced Air, Gas
Cooling Central Air
Flooring Carpet, Hardwood Floors, Tile
Fireplaces Number 1
Fireplaces Type Family Rm
Appliance Dishwasher, Microwave, Refrigerator, Window Treatments, Cooktop-Electric, Ice Maker, Oven-Built-In, Pool Equipment
Laundry Main, 9 x 10
Exterior
Garage Attached
Garage Spaces 3.0
Fence Full
Pool Below Ground
Amenities Available 1st Bdrm En Suite, Ceiling-9+, Ceiling-Tray, Closet(s) Walk-in, Countertops-Stone, Crown Molding, Disposal, Eat-In Kitchen, Foyer Entry, Generator-Whole House, Kitchen Island, Landscaped, Open Floor Plan, Patio Open, Porch Covered, Utility Sink, Tub and Separate Shower, Tub/Shower Combination, Main Level Bedroom Suite, Formal Dining Room, Great Room, Main Floor Laundry
Waterfront No
Roof Type Dimensional Shingles
Building
Lot Description Level
Story 1.5
Foundation Crawl
Sewer Public
Water Public
Architectural Style Ranch
Structure Type Brick,Stone
New Construction No
Schools
Elementary Schools Highland
Middle Schools Thompkins
High Schools Central
School District Evansville-Vanderburgh School Corp.
Others
Financing Cash,Conventional,FHA,VA
Read Less
Want to know what your home might be worth? Contact us for a FREE valuation!

Our team is ready to help you sell your home for the highest possible price ASAP

IDX information provided by the Indiana Regional MLS
Bought with Penny Crick • ERA FIRST ADVANTAGE REALTY, INC






