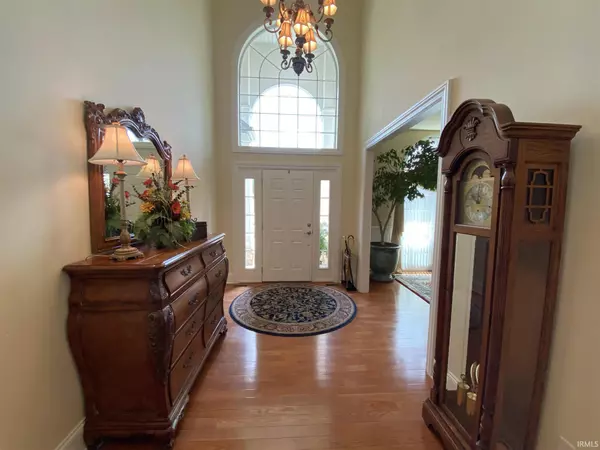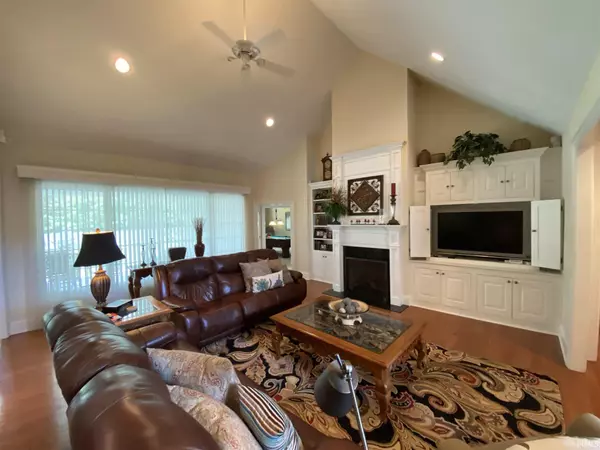$630,000
$655,000
3.8%For more information regarding the value of a property, please contact us for a free consultation.
1509 Cheshire Bridge Road Evansville, IN 47710
4 Beds
3 Baths
3,763 SqFt
Key Details
Sold Price $630,000
Property Type Single Family Home
Sub Type Site-Built Home
Listing Status Sold
Purchase Type For Sale
Square Footage 3,763 sqft
Subdivision Farmington Place
MLS Listing ID 202213374
Sold Date 07/18/22
Style One and Half Story
Bedrooms 4
Full Baths 3
HOA Fees $6/ann
Abv Grd Liv Area 3,763
Total Fin. Sqft 3763
Year Built 2006
Annual Tax Amount $3,751,014
Tax Year 2021
Lot Size 0.660 Acres
Property Description
Welcome to 1509 Cheshire Bridge Rd! This North-West-side home was custom built with quality and love visible through. Itâs sitting on a fabulous lot (.66 of an acre) in Farmington Place Sub. The professionally landscaped yard truly enhances the curb appeal of this home. You will love this beautifully decorated home featuring 4 bedrooms and 3 bathrooms, over 3,766 Sq Ft of living space. Plus, a 3-car side-load garage. The master suite has an incredible double-sided fireplace that shares space with an enormous Master Bathroom. This bathroom features a beautiful ceramic tiled floor, large shower, jacuzzi tub and his & her vanities. In addition to the spacious master bedroom there are three more bedrooms in this gorgeous home as well as a bonus room (31x12) on the top level! The kitchen is perfect for cooking up feasts with granite countertops, stainless steel appliances, a large island bar and custom cherry cabinets. Plus, there is plenty of counter space so everyone can help out in the kitchen! A wine chiller, an ice maker and a nice pantry round out this exceptional kitchen. The breakfast nook opens to a lovely 34x13 covered patio with skylights, perfect for summer BBQs and entertaining friends. The stunning entry room with hardwood floors, 18ft ceilings and palladium window is waiting to welcome you home. The formal dining room features wainscoting, step ceiling and crown molding. The great room features a cathedral ceiling, nice fireplace with built-in bookshelves and a wall of windows overlooks the covered patio and the beautiful backyard. The split bedroom design offers maximum privacy with the other 3 bedrooms located on the opposite side of the great room. 2 of the bedrooms are separated by a Jake & Jill bathroom. The 4th bedroom is huge (21x13) and is currently set up as a game room. It also opens out to the covered patio. There are so many other things to mention about this wonderful home that you just need to experience it for yourself.
Location
State IN
Area Vanderburgh County
Direction From Darmstadt Rd to South on Kratzville Rd, West on Cheshire Bridge Rd
Rooms
Basement Crawl
Dining Room 16 x 13
Kitchen Main, 27 x 16
Interior
Heating Conventional, Forced Air, Gas
Cooling Central Air
Flooring Carpet, Ceramic Tile, Hardwood Floors, Tile
Fireplaces Number 2
Fireplaces Type Living/Great Rm, 1st Bdrm, Gas Log, Ventless
Appliance Dishwasher, Microwave, Refrigerator, Washer, Window Treatments, Cooktop-Gas, Dryer-Electric, Humidifier, Ice Maker, Oven-Built-In, Oven-Electric, Sump Pump, Water Heater Gas
Laundry Main, 9 x 8
Exterior
Garage Attached
Garage Spaces 3.0
Amenities Available Breakfast Bar, Built-In Bookcase, Built-in Desk, Cable Available, Ceiling-Cathedral, Ceiling-Tray, Ceiling Fan(s), Ceilings-Vaulted, Chair Rail, Closet(s) Walk-in, Countertops-Solid Surf, Crown Molding, Detector-Smoke, Disposal, Eat-In Kitchen, Garage Door Opener, Jet Tub, Irrigation System, Kitchen Island, Landscaped, Pantry-Walk In, Patio Covered, Patio Open, Skylight(s), Split Br Floor Plan, Stand Up Shower, Tub and Separate Shower, Main Level Bedroom Suite, Formal Dining Room, Great Room, Main Floor Laundry, Jack & Jill Bath
Waterfront No
Roof Type Asphalt,Shingle
Building
Lot Description Level
Story 1.5
Foundation Crawl
Sewer Public
Water Public
Architectural Style Ranch
Structure Type Brick
New Construction No
Schools
Elementary Schools Highland
Middle Schools Thompkins
High Schools Central
School District Evansville-Vanderburgh School Corp.
Others
Financing Cash,Conventional
Read Less
Want to know what your home might be worth? Contact us for a FREE valuation!

Our team is ready to help you sell your home for the highest possible price ASAP

IDX information provided by the Indiana Regional MLS
Bought with Christie Martin • ERA FIRST ADVANTAGE REALTY, INC






