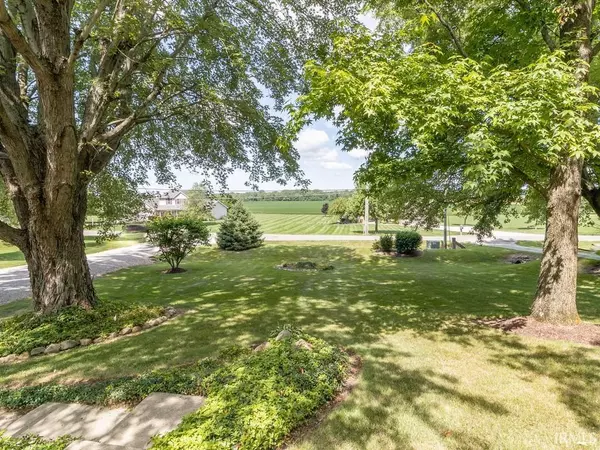$210,101
$199,900
5.1%For more information regarding the value of a property, please contact us for a free consultation.
2434 S Spiceland Road New Castle, IN 47362
3 Beds
2 Baths
1,777 SqFt
Key Details
Sold Price $210,101
Property Type Single Family Home
Sub Type Site-Built Home
Listing Status Sold
Purchase Type For Sale
Square Footage 1,777 sqft
Subdivision Blue River Valley Estates
MLS Listing ID 202231951
Sold Date 09/08/22
Style One Story
Bedrooms 3
Full Baths 2
Abv Grd Liv Area 1,377
Total Fin. Sqft 1777
Year Built 1974
Annual Tax Amount $1,437
Tax Year 2021
Lot Size 0.520 Acres
Property Description
Lovely 3BR/2BA home in desirable neighborhood close to everything! Enjoy beautiful sunsets looking over Blueriver Valley each evening. No matter how you enter this home you're greeted with welcoming rooms. The first floor has the living, dining room, kitchen and 3 good sized bedrooms. The dining room and kitchen have a lovely wood beamed vaulted ceilings. This home has 2 full baths on the main level, one that is ensuite with the primary bedroom. Also on the main level is a 3 seasons sun porch. Over looking the large back yard with mature trees and lots of nature views. This is the perfect spot for any time of day! The lower level has a very large and cozy family room, the utility room with lots of storage and a spacious 2 car garage. This home also has a large front yard and cute front porch. There is finished landscaping on the entire property and yard barn for additional storage.
Location
State IN
Area Henry County
Direction From SR 3/38 take SR 3 south to \"old spiceland pike\" turn off to the right. Take to property on left.
Rooms
Family Room 21 x 15
Basement Full Basement, Partially Finished
Dining Room 10 x 13
Kitchen Main, 10 x 9
Interior
Heating Gas, Forced Air
Cooling Central Air
Flooring Carpet, Concrete, Laminate
Appliance Microwave, Refrigerator, Washer, Dryer-Electric, Range-Electric
Laundry Basement
Exterior
Exterior Feature None
Parking Features Basement
Garage Spaces 2.0
Fence None
Amenities Available Ceilings-Beamed, Garage Door Opener, Landscaped, Porch Enclosed, Range/Oven Hook Up Elec, Main Level Bedroom Suite, Washer Hook-Up
Roof Type Shingle
Building
Lot Description Irregular, Rolling, Slope, 0-2.9999
Story 1
Foundation Full Basement, Partially Finished
Sewer City
Water City
Architectural Style Ranch
Structure Type Brick
New Construction No
Schools
Elementary Schools Westwood
Middle Schools New Castle
High Schools New Castle
School District New Castle Community School Corp.
Others
Financing Cash,Conventional,FHA,USDA,VA
Read Less
Want to know what your home might be worth? Contact us for a FREE valuation!

Our team is ready to help you sell your home for the highest possible price ASAP

IDX information provided by the Indiana Regional MLS
Bought with Realtor NonMember MEIAR • NonMember MEIAR






