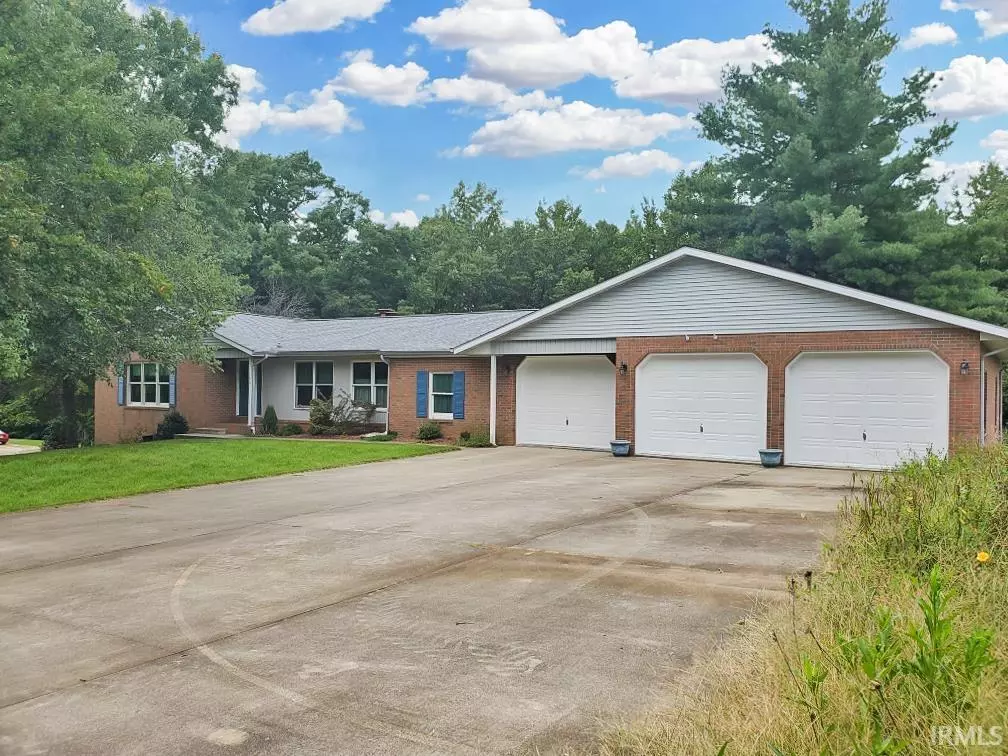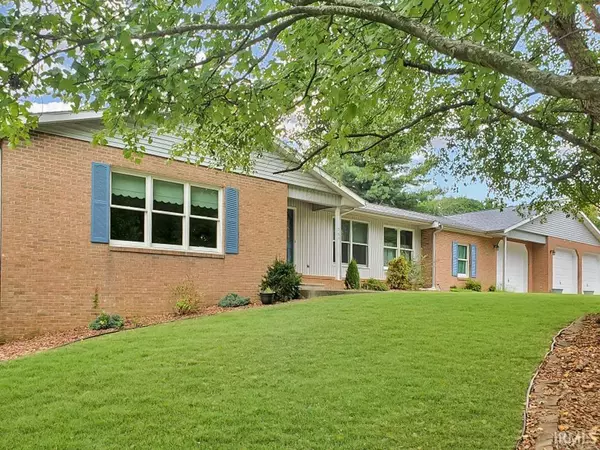$385,000
$409,000
5.9%For more information regarding the value of a property, please contact us for a free consultation.
557 E Wright Road Jasper, IN 47546
4 Beds
3 Baths
2,332 SqFt
Key Details
Sold Price $385,000
Property Type Single Family Home
Sub Type Site-Built Home
Listing Status Sold
Purchase Type For Sale
Square Footage 2,332 sqft
Subdivision Whoderville
MLS Listing ID 202236934
Sold Date 11/16/22
Style One Story
Bedrooms 4
Full Baths 2
Half Baths 1
Abv Grd Liv Area 2,332
Total Fin. Sqft 2332
Year Built 1985
Annual Tax Amount $2,261
Tax Year 2022
Lot Size 1.510 Acres
Property Description
Beautiful ranch home with lots of space and natural light. Quiet neighborhood just outside city limits, but within Greater Jasper School system. Home sits on a back street, perfect for walks. Fabulous property filled with lots of trees, plants, perennials and birds! Updated kitchen with Amish custom made, maple, soft touch close cabinets, and granite countertops. Hardwood floors in most living areas. Neutral paint throughout. Formal dining room. Crown molding in most rooms. New roof in 2020, new windows 2015, plus a deck (added around 2020) and patio overlooking large backyard. Large unfinished walkout basement with French doors, fireplace, and a roughed in room for a bathroom. Potential for home gym, workshop, or large entertainment area. Three bay garage with 10' garage doors plus 2 bays are 32' deep for more vehicles. Also in the garage, the drains extend across garage for car washing capabilities. Fully fenced back yard. Sale includes kitchen appliances and washer and dryer. Dubois Water; Jasper City Municipal Utility Sewer; Dubois REC (Dubois Rural Electric Cooperative) Electric. Home is USDA eligible! Seller has additional adjacent lot available for sale, too!
Location
State IN
Area Dubois County
Direction Highway 164 (Celestine Highway) right on Whoderville Rd, right on Wright Street property on the right.
Rooms
Family Room 11 x 10
Basement Full Basement, Outside Entrance, Unfinished, Walk-Out Basement
Dining Room 12 x 11
Kitchen Main, 12 x 12
Interior
Heating Gas
Cooling Central Air
Flooring Carpet, Hardwood Floors
Fireplaces Number 2
Fireplaces Type Family Rm, Fireplace Screen/Door, Basement, Fireplace Insert
Appliance Dishwasher, Microwave, Refrigerator, Washer, Window Treatments, Cooktop-Electric, Dryer-Electric, Kitchen Exhaust Hood, Oven-Electric, Range-Electric, Warming Drawer, Window Treatment-Blinds
Laundry Main
Exterior
Parking Features Attached
Garage Spaces 3.0
Fence Full, Metal
Amenities Available Breakfast Bar, Ceiling Fan(s), Closet(s) Walk-in, Countertops-Stone, Detector-Smoke, Disposal, Dryer Hook Up Electric, Eat-In Kitchen, Garage Door Opener, Pantry-Walk In, Patio Covered, Patio Open, Range/Oven Hook Up Elec, Rough-In Bath, Utility Sink, Tub/Shower Combination, Main Level Bedroom Suite, Formal Dining Room, Main Floor Laundry
Roof Type Asphalt
Building
Lot Description 0-2.9999, Slope
Story 1
Foundation Full Basement, Outside Entrance, Unfinished, Walk-Out Basement
Sewer City
Water City
Architectural Style Ranch
Structure Type Brick,Vinyl
New Construction No
Schools
Elementary Schools Jasper
Middle Schools Greater Jasper Cons Schools
High Schools Greater Jasper Cons Schools
School District Greater Jasper Cons. Schools
Others
Financing Cash,Conventional,FHA,USDA,VA
Read Less
Want to know what your home might be worth? Contact us for a FREE valuation!

Our team is ready to help you sell your home for the highest possible price ASAP

IDX information provided by the Indiana Regional MLS
Bought with Stacey Thieman-Wright • THIEMAN REALTY






