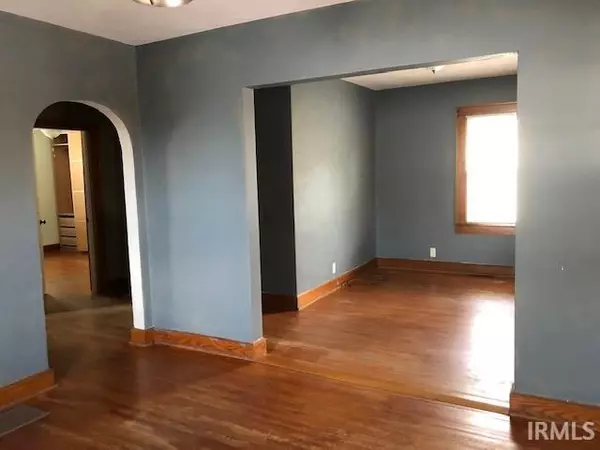$99,000
$104,999
5.7%For more information regarding the value of a property, please contact us for a free consultation.
313 W 14 th Street Jasper, IN 47546
3 Beds
2 Baths
2,052 SqFt
Key Details
Sold Price $99,000
Property Type Single Family Home
Sub Type Site-Built Home
Listing Status Sold
Purchase Type For Sale
Square Footage 2,052 sqft
Subdivision Burger(S)
MLS Listing ID 201945192
Sold Date 01/30/20
Style One and Half Story
Bedrooms 3
Full Baths 2
Abv Grd Liv Area 1,252
Total Fin. Sqft 2052
Year Built 1932
Annual Tax Amount $635
Tax Year 2019
Lot Size 5,227 Sqft
Property Description
Downtown living is the up and coming trend in progressive Jasper. True measured sq footage in this home. City views from the upper level windows and the rear deck. 3 BDRM, 2 full bath, full basement and Only 8 blocks from the court house square, this home allows you to leave your car at home and walk to the downtown area activities for business, entertainment and exercise. Down Town Living Convenience !! Convenience.....Do I list the 100 places you can walk to? - OR - let your imagination run and see how many places you can list from 1 - 100. How many Places of business and entertainment can you list? From the down town merchants to variety stores and drug store to ice cream shops, football, baseball and soccer fields, Central Green, hotels, downtown theater, river walk, post office and restaurants, library, banks, bakery and churches, city pool, cemetery, The Park Lands Jasper's newest 40 acre city park and more than you can count. This home has a full finished walkout basement that could be an efficiency apt. Plus 3 bedrooms with storage closets you can appreciate. All original hardwood Oak trim and flooring on the main level as well as the upper level and NONE of it has ever been painted, yes the original finish is in perfect condition on the trim. Flooring needs refinishing but is in very good solid condition. This is a must see if you want to live downtown .
Location
State IN
County Dubois County
Area Dubois County
Direction Newton Street, west on 14th
Rooms
Family Room 30 x 12
Basement Cellar, Full Basement, Walk-Out Basement, Finished
Dining Room 11 x 12
Kitchen Main, 12 x 12
Interior
Heating Gas, Conventional, Forced Air
Cooling Central Air
Flooring Hardwood Floors
Fireplaces Type None
Appliance Microwave, Refrigerator, Washer, Dryer-Electric, Range-Electric, Water Heater Electric
Laundry Lower
Exterior
Exterior Feature Sidewalks
Fence None
Amenities Available Deck Open, Porch Covered, Wet Bar, Sump Pump
Roof Type Shingle
Building
Lot Description Corner, Slope
Story 1.5
Foundation Cellar, Full Basement, Walk-Out Basement, Finished
Sewer Public
Water Public
Architectural Style Bungalow
Structure Type Brick
New Construction No
Schools
Elementary Schools Tenth Street
Middle Schools Greater Jasper Cons Schools
High Schools Greater Jasper Cons Schools
School District Greater Jasper Cons. Schools
Read Less
Want to know what your home might be worth? Contact us for a FREE valuation!

Our team is ready to help you sell your home for the highest possible price ASAP

IDX information provided by the Indiana Regional MLS
Bought with Gary Schnell • SELL4FREE-WELSH REALTY CORPORATION






