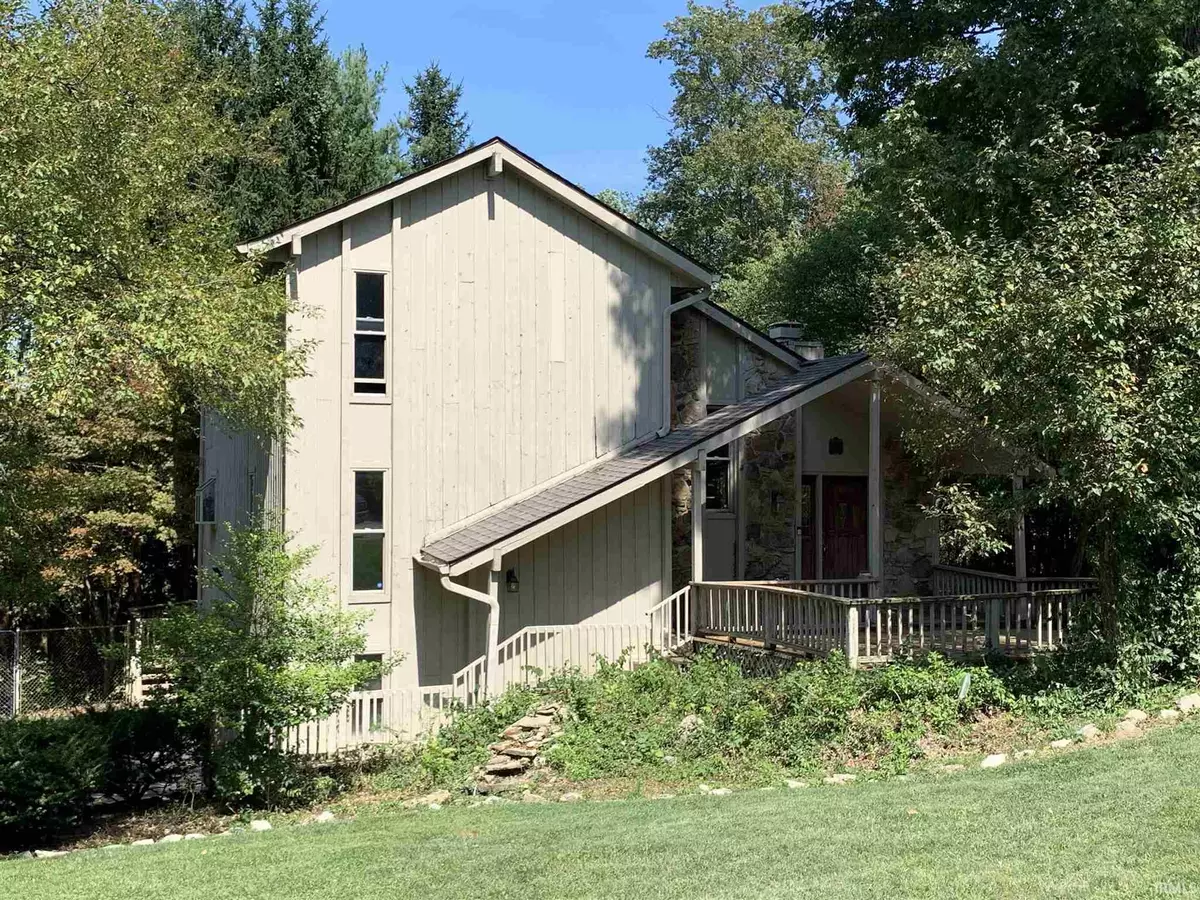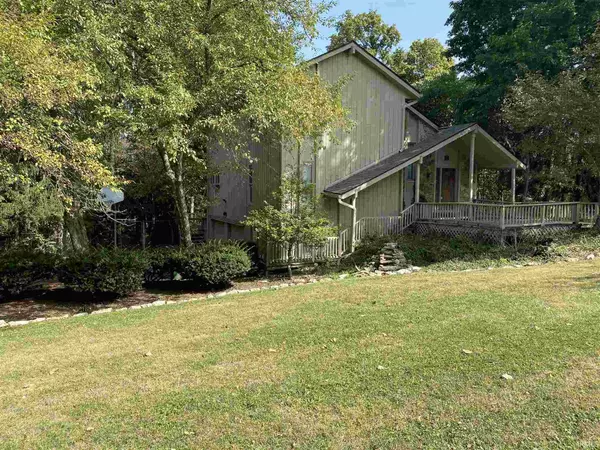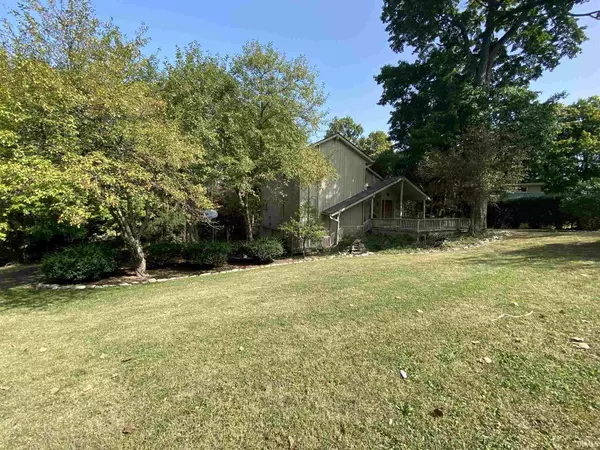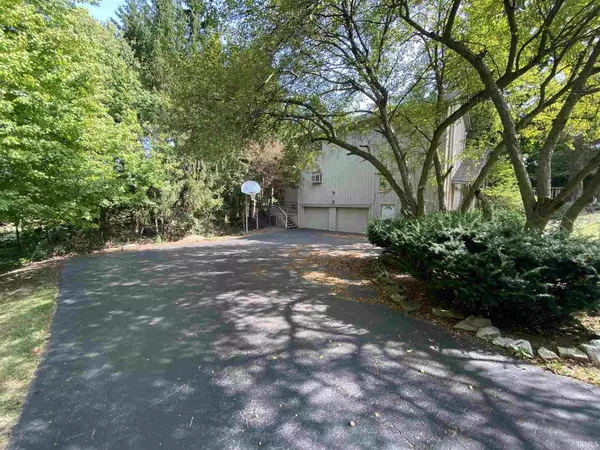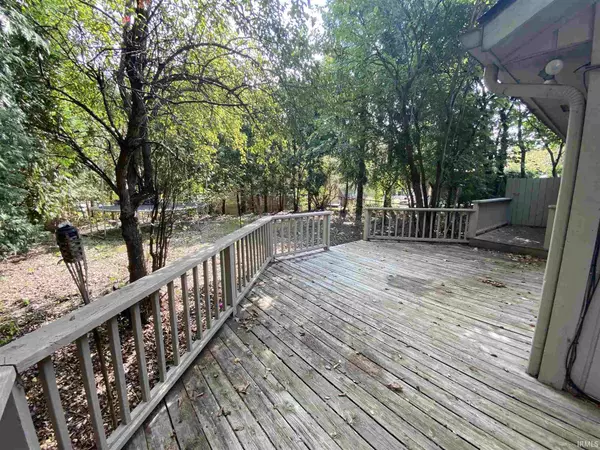$191,000
$194,900
2.0%For more information regarding the value of a property, please contact us for a free consultation.
202 Holly Lane New Castle, IN 47362
5 Beds
3 Baths
3,996 SqFt
Key Details
Sold Price $191,000
Property Type Single Family Home
Sub Type Site-Built Home
Listing Status Sold
Purchase Type For Sale
Square Footage 3,996 sqft
Subdivision Brown Wood / Brownwood
MLS Listing ID 202038366
Sold Date 11/05/20
Style Two Story
Bedrooms 5
Full Baths 3
Abv Grd Liv Area 2,322
Total Fin. Sqft 3996
Year Built 1977
Annual Tax Amount $1,971
Tax Year 2019
Lot Size 0.493 Acres
Property Description
Space, space, and more space! This home features four or five bedrooms with a full bathroom on each level. As well as three different living spaces inside with cathedral ceilings on the main level. Nice master suite with whirlpool tub, double vanity, and walk-in shower. Second floor loft outside of three bedrooms. Venture outdoors for several outdoor living areas with multiple decks. Beautiful lot and setting. Endless opportunity for years to come in this wonderful home.
Location
State IN
Area Henry County
Zoning R1 Single-Family Residence
Direction Take St Rd 3 to Spiceland Pike, then East to Holly Lane.
Rooms
Family Room 17 x 27
Basement Partially Finished
Kitchen Main, 20 x 13
Interior
Heating Gas, Forced Air
Cooling Central Air
Flooring Carpet, Laminate, Tile, Vinyl
Fireplaces Number 1
Fireplaces Type Living/Great Rm, One, Gas Starter
Appliance Dishwasher, Microwave, Refrigerator, Dryer-Electric, Range-Electric, Sump Pump, Water Heater Electric, Water Softener-Owned, Window Treatment-Blinds
Laundry Main, 5 x 12
Exterior
Parking Features Attached
Garage Spaces 2.0
Fence Partial, Chain Link, Metal
Amenities Available Balcony, Bar, Breakfast Bar, Built-In Bookcase, Ceiling-9+, Ceiling-Cathedral, Ceiling Fan(s), Ceilings-Beamed, Closet(s) Walk-in, Countertops-Laminate, Deck Open, Disposal, Dryer Hook Up Electric, Eat-In Kitchen, Foyer Entry, Garage Door Opener, Jet Tub, Open Floor Plan, Porch Covered, Range/Oven Hook Up Elec, Six Panel Doors, Skylight(s), Utility Sink, Wet Bar, Stand Up Shower, Tub and Separate Shower, Main Level Bedroom Suite, Great Room, Sump Pump
Roof Type Asphalt,Shingle
Building
Lot Description Partially Wooded, Slope
Story 2
Foundation Partially Finished
Sewer Septic
Water City
Architectural Style Other
Structure Type Cedar,Wood
New Construction No
Schools
Elementary Schools Riley
Middle Schools New Castle
High Schools New Castle
School District New Castle Community School Corp.
Read Less
Want to know what your home might be worth? Contact us for a FREE valuation!

Our team is ready to help you sell your home for the highest possible price ASAP

IDX information provided by the Indiana Regional MLS
Bought with Pamela Neal • Happy Homes Real Estate


