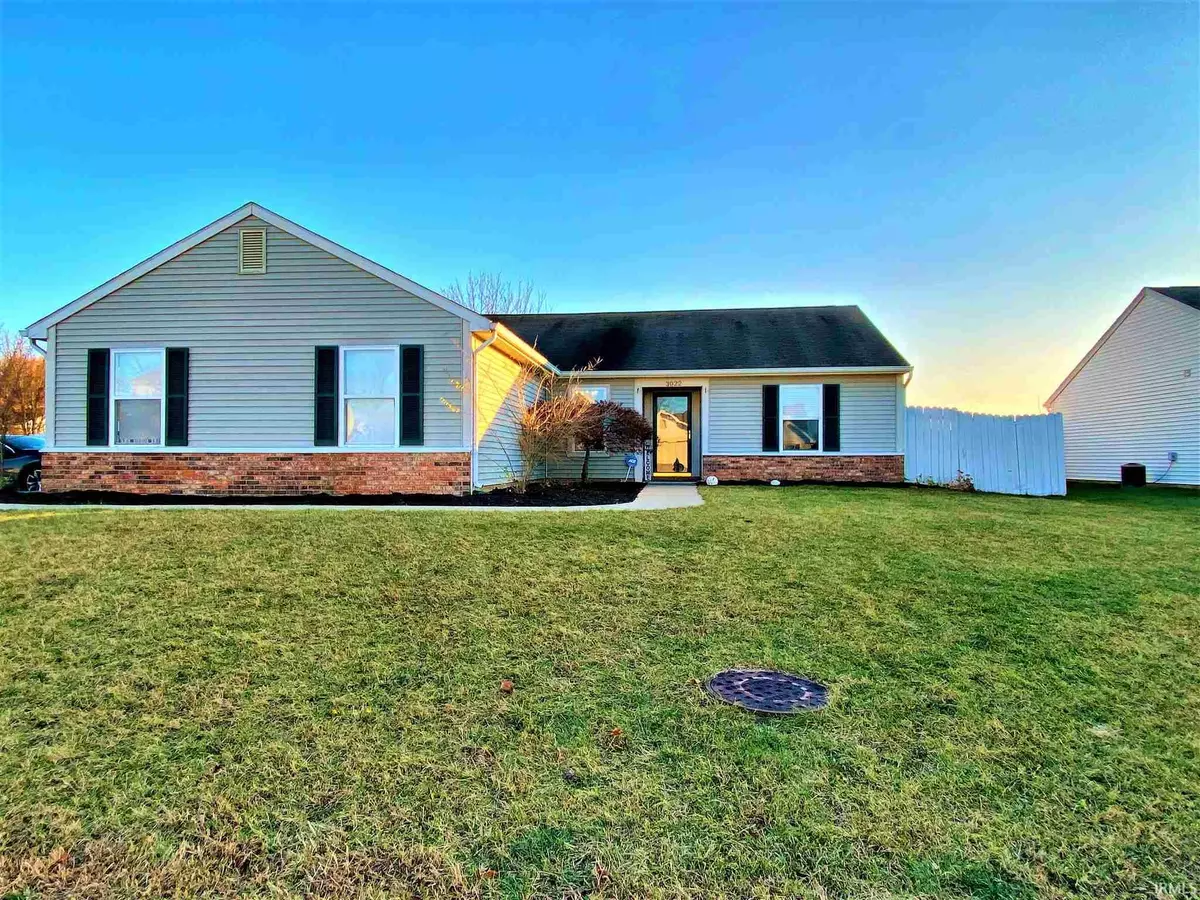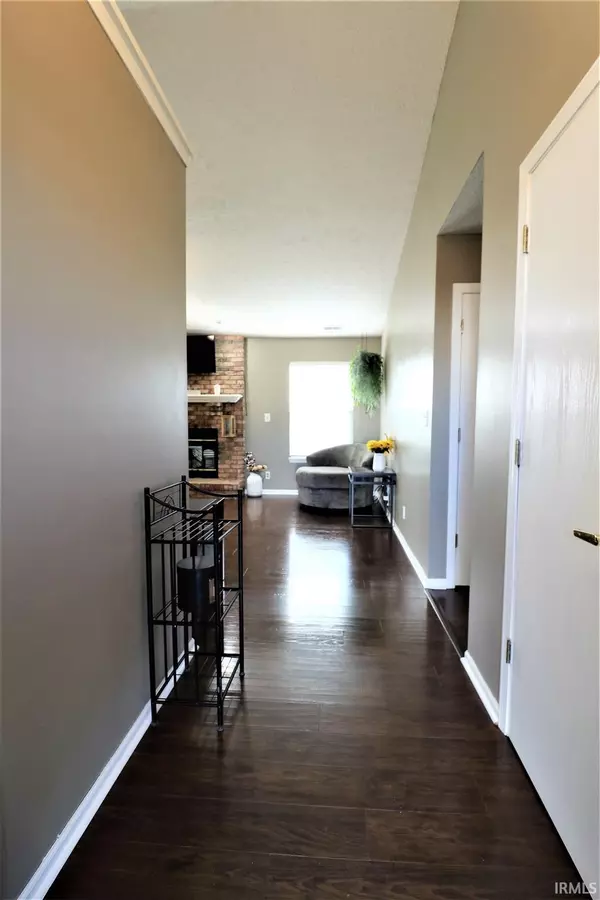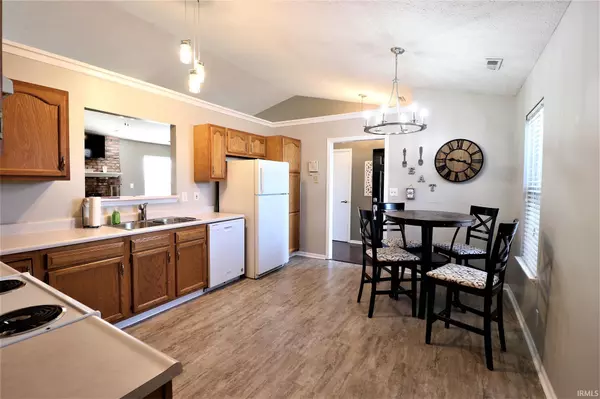$180,500
$169,900
6.2%For more information regarding the value of a property, please contact us for a free consultation.
3022 Bowfield Way West Lafayette, IN 47906
3 Beds
2 Baths
1,324 SqFt
Key Details
Sold Price $180,500
Property Type Single Family Home
Sub Type Site-Built Home
Listing Status Sold
Purchase Type For Sale
Square Footage 1,324 sqft
Subdivision Pine View Farms / Pineview Farms
MLS Listing ID 202046111
Sold Date 12/29/20
Style One Story
Bedrooms 3
Full Baths 2
Abv Grd Liv Area 1,324
Total Fin. Sqft 1324
Year Built 1998
Annual Tax Amount $587
Tax Year 2021
Lot Size 9,147 Sqft
Property Description
Adorable ranch home on corner lot! The gorgeous laminate hardwood floors greet you inside the front door and continue through the great room, hallway, and hall bathroom. Spacious, eat-in kitchen, with newer easy to clean flooring, also includes a cutout to the great room so you don't lose the natural light coming in from the windows and sliding door. Oversized great room includes a gorgeous wood burning fireplace. surrounded with brick, for those chilly winter evenings and vaulted ceilings that enhance the feel of the open floor plan. The concrete patio, off the back of this home, provides the perfect place for summer night dining. The backyard is already completely fenced in to provide a large entertainment space! A split floor plan allows additional privacy for the owners bedroom which boasts an en-suite and walk in closet. The finished garage features two ceiling fans for a great gathering space in the rain. Be home in time for the holidays! Call today to schedule your showing!
Location
State IN
Area Tippecanoe County
Direction Sagamore Pkwy W, turn left on Hunter Rd, turn R on Bowfield Way, home sits on west corner of Bowfield and Clemson
Rooms
Basement Slab
Kitchen Main, 15 x 12
Interior
Heating Gas
Cooling Central Air
Flooring Carpet, Laminate
Fireplaces Number 1
Fireplaces Type Living/Great Rm, Wood Burning
Appliance Dishwasher, Refrigerator, Washer, Dryer-Electric, Kitchen Exhaust Hood, Oven-Electric, Range-Electric, Water Heater Gas, Water Softener-Owned, Window Treatment-Blinds
Laundry Main, 8 x 8
Exterior
Exterior Feature Sidewalks
Garage Attached
Garage Spaces 2.0
Fence Wood
Amenities Available 1st Bdrm En Suite, Alarm System-Security, Balcony, Cable Ready, Ceilings-Vaulted, Closet(s) Walk-in, Countertops-Laminate, Detector-Smoke, Disposal, Dryer Hook Up Electric, Eat-In Kitchen, Foyer Entry, Garage Door Opener, Open Floor Plan, Patio Open, Range/Oven Hook Up Elec, Split Br Floor Plan, Tub/Shower Combination, Great Room, Washer Hook-Up
Waterfront No
Roof Type Shingle
Building
Lot Description 0-2.9999, Corner
Story 1
Foundation Slab
Sewer City
Water City
Architectural Style Ranch
Structure Type Brick,Vinyl
New Construction No
Schools
Elementary Schools Burnett Creek
Middle Schools Battle Ground
High Schools William Henry Harrison
School District Tippecanoe School Corp.
Read Less
Want to know what your home might be worth? Contact us for a FREE valuation!

Our team is ready to help you sell your home for the highest possible price ASAP

IDX information provided by the Indiana Regional MLS
Bought with Kimberly Davis • RE/MAX Ability Plus






