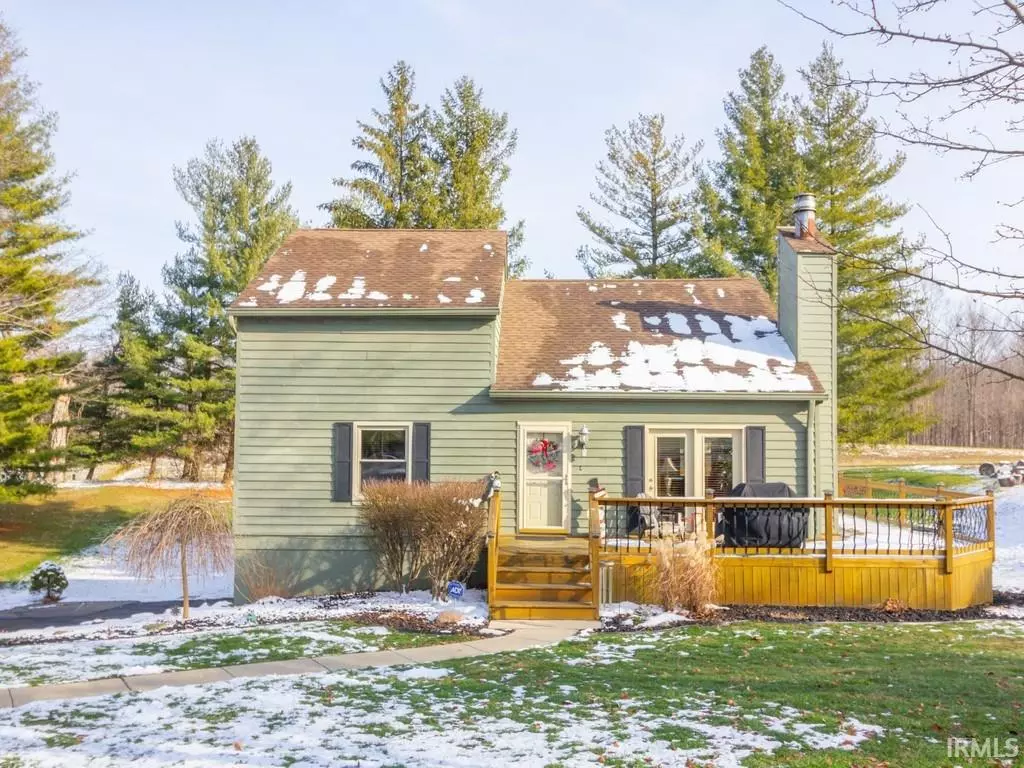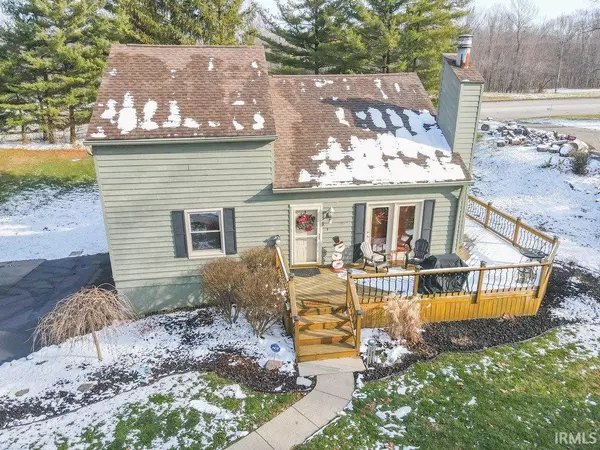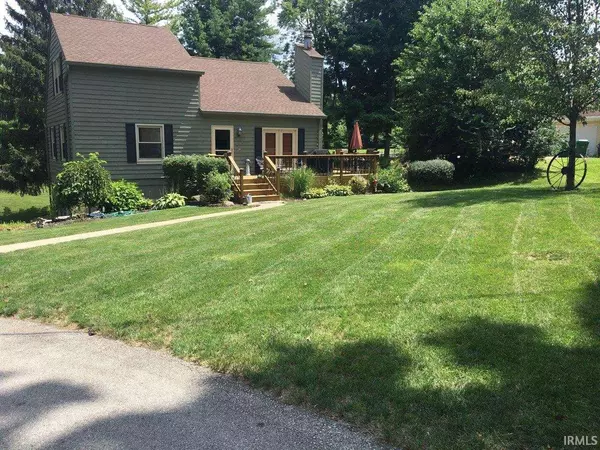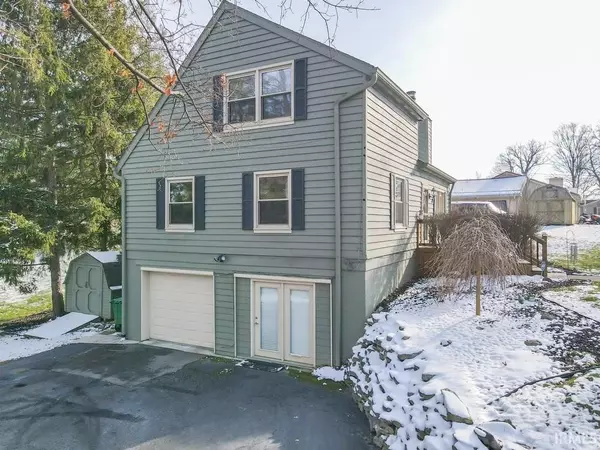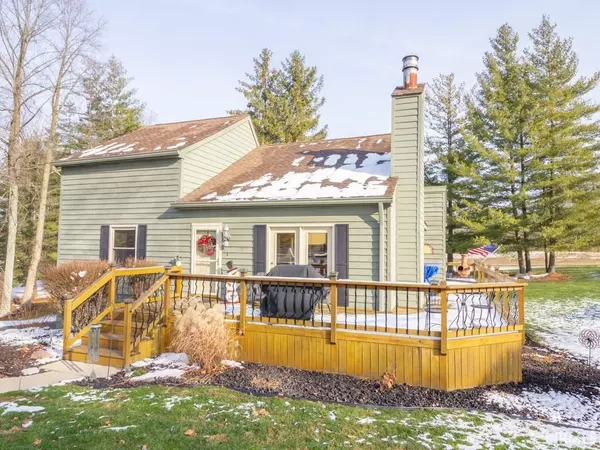$172,000
$174,900
1.7%For more information regarding the value of a property, please contact us for a free consultation.
198 Holly Lane New Castle, IN 47362-1101
3 Beds
2 Baths
2,472 SqFt
Key Details
Sold Price $172,000
Property Type Single Family Home
Sub Type Site-Built Home
Listing Status Sold
Purchase Type For Sale
Square Footage 2,472 sqft
Subdivision Brown Wood / Brownwood
MLS Listing ID 202049474
Sold Date 03/01/21
Style One and Half Story
Bedrooms 3
Full Baths 2
Abv Grd Liv Area 1,444
Total Fin. Sqft 2472
Year Built 1979
Annual Tax Amount $1,427
Tax Year 2020
Lot Size 0.525 Acres
Property Description
This amazing 3BR/2BA property has a wonderful location that makes you feel like you're away from everything while actually being close to it all! This must see home has 3 floors of living space with Vaulted ceilings in the living room, a formal dining room, a cute kitchen, and 2 great decks to enjoy spring, summer, and fall. The laundry room and 2 more den/rec rooms are in the basement. The landscaping was just updated during the summer months and is sure to shine in the spring! The exterior was done by RhinoShield and is long lasting/low maintenance. There is an attached 1 car garage to round everything out. Don't miss out on this home!
Location
State IN
Area Henry County
Direction From SR3/38 take SR 3 south to Old Spiceland Pike (first right after stop light) and turn left on Meadowbrook lane. Keep straight for Holly Lane. Property is in the Center of the cul-de-sac.
Rooms
Family Room 43 x 16
Basement Full Basement
Dining Room 12 x 11
Kitchen Main, 7 x 10
Interior
Heating Electric, Forced Air
Cooling Central Air
Flooring Carpet, Tile, Vinyl
Fireplaces Number 1
Fireplaces Type Living/Great Rm
Appliance Microwave, Refrigerator, Water Softener-Owned, Window Treatment-Blinds
Laundry Main, 12 x 8
Exterior
Parking Features Attached
Garage Spaces 1.0
Fence None
Amenities Available 1st Bdrm En Suite, Ceilings-Beamed, Ceilings-Vaulted, Closet(s) Walk-in, Countertops-Laminate, Deck Open, Detector-Smoke, Dryer Hook Up Electric, Landscaped, Open Floor Plan, Range/Oven Hook Up Elec, Wiring-Security System, Tub/Shower Combination, Formal Dining Room, Washer Hook-Up
Roof Type Shingle
Building
Lot Description 0-2.9999, Cul-De-Sac, Wooded
Story 1.5
Foundation Full Basement
Sewer Septic
Water City
Architectural Style Contemporary
Structure Type Shingle,Wood
New Construction No
Schools
Elementary Schools Riley
Middle Schools New Castle
High Schools New Castle
School District New Castle Community School Corp.
Read Less
Want to know what your home might be worth? Contact us for a FREE valuation!

Our team is ready to help you sell your home for the highest possible price ASAP

IDX information provided by the Indiana Regional MLS
Bought with Susan Neal • ERA Integrity Real Estate


