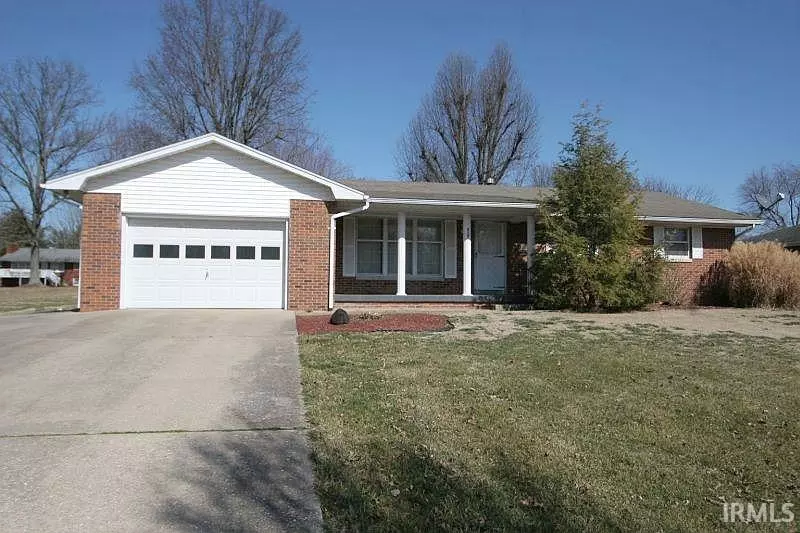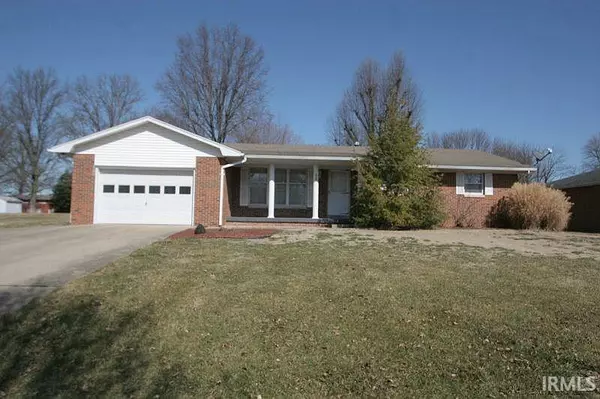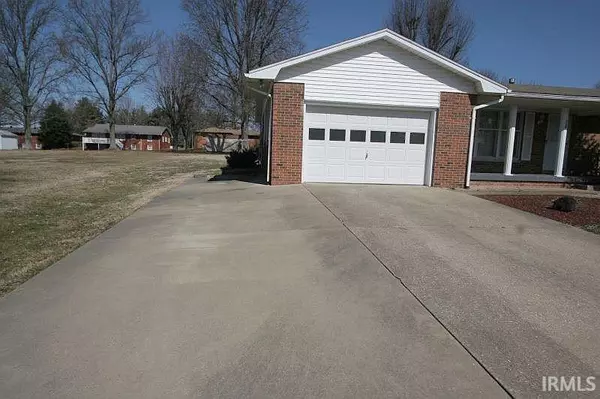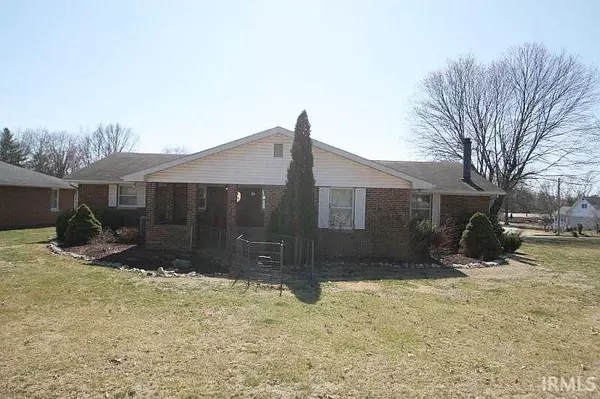$150,000
$173,500
13.5%For more information regarding the value of a property, please contact us for a free consultation.
418 W 34th Street Jasper, IN 47546
3 Beds
2 Baths
1,656 SqFt
Key Details
Sold Price $150,000
Property Type Single Family Home
Sub Type Site-Built Home
Listing Status Sold
Purchase Type For Sale
Square Footage 1,656 sqft
Subdivision Ken Becks
MLS Listing ID 202107884
Sold Date 04/09/21
Style One Story
Bedrooms 3
Full Baths 2
Abv Grd Liv Area 1,656
Total Fin. Sqft 1656
Year Built 1970
Annual Tax Amount $760
Tax Year 2021
Lot Size 0.386 Acres
Property Description
Situated on Jasper's North side is this 1656 sq. ft. brick ranch style home. Features include 3 bedrooms, 2 full bathrooms, a formal living room as well as a family room with a corner gas log fireplace. The kitchen offers an abundance of cabinets with an eat at bar and is open to the family room. A separate dining room is located just off of the kitchen and family room and leads out to the covered rear patio with brick half walls and aggregate concrete. The kitchen and both bathrooms offer neutral color ceramic tile floors. There is an oversized 19X 24 garage with storage closets and an extra concrete parking area as well as a storage building. This home sits on a .38 acre lot and is located next to a City Park so there will be no neighbors to the West. A bonus is the low traffic dead end street and a large rear yard.
Location
State IN
Area Dubois County
Direction Hwy. 231 North, West on Reyling Dr. turn left on Leslie Dr. turn right on 34th St. Home is on the right.
Rooms
Family Room 23 x 12
Basement Crawl
Dining Room 14 x 11
Kitchen Main, 12 x 12
Interior
Heating Gas, Forced Air
Cooling Central Air
Flooring Carpet, Ceramic Tile
Fireplaces Number 1
Fireplaces Type Family Rm, Gas Log
Appliance Dishwasher, Microwave, Window Treatments, Cooktop-Electric, Kitchen Exhaust Hood, Oven-Built-In
Laundry Main, 6 x 3
Exterior
Parking Features Attached
Garage Spaces 1.0
Amenities Available Breakfast Bar, Ceiling Fan(s), Closet(s) Walk-in, Countertops-Laminate, Disposal, Garage Door Opener, Jet Tub, Landscaped, Patio Covered, Pocket Doors, Porch Open, Stand Up Shower, Tub/Shower Combination, Main Floor Laundry
Roof Type Asphalt,Shingle
Building
Lot Description Level, Slope
Story 1
Foundation Crawl
Sewer City
Water City
Architectural Style Ranch
Structure Type Brick
New Construction No
Schools
Elementary Schools Jasper
Middle Schools Greater Jasper Cons Schools
High Schools Greater Jasper Cons Schools
School District Greater Jasper Cons. Schools
Read Less
Want to know what your home might be worth? Contact us for a FREE valuation!

Our team is ready to help you sell your home for the highest possible price ASAP

IDX information provided by the Indiana Regional MLS
Bought with Gary Schnell • SELL4FREE-WELSH REALTY CORPORATION






