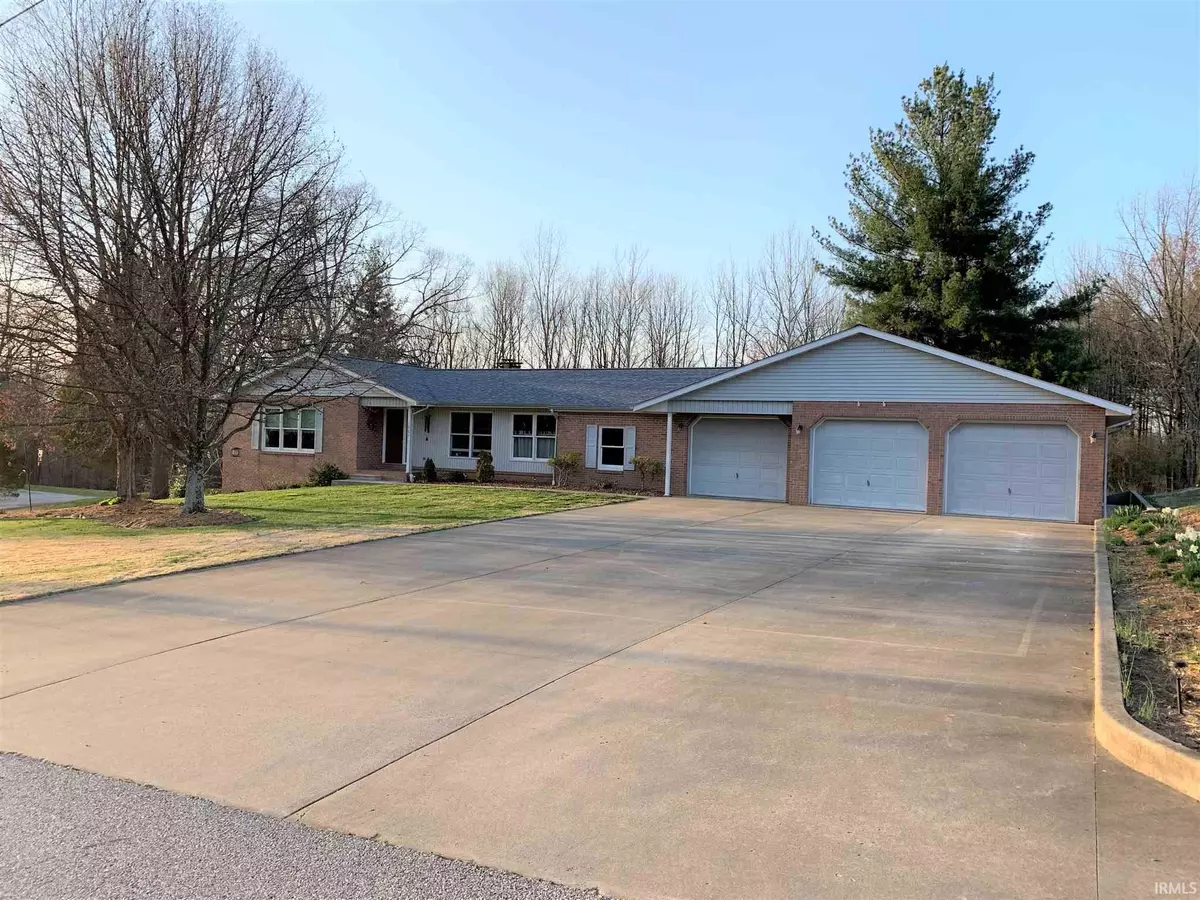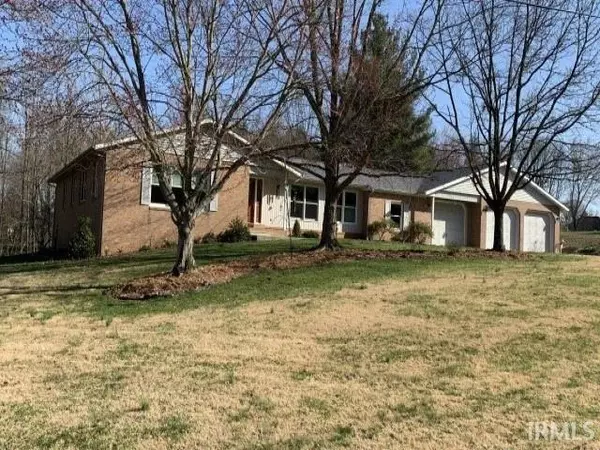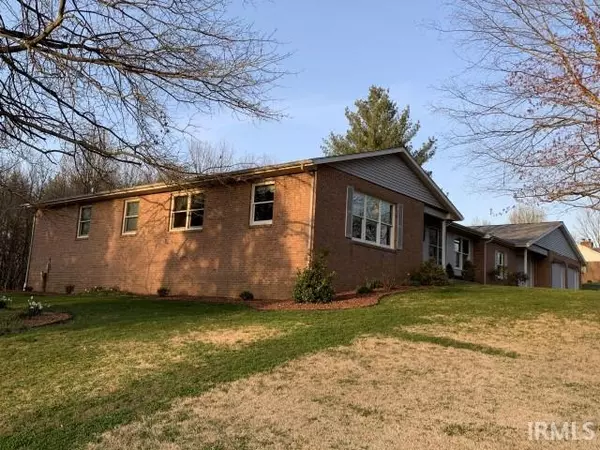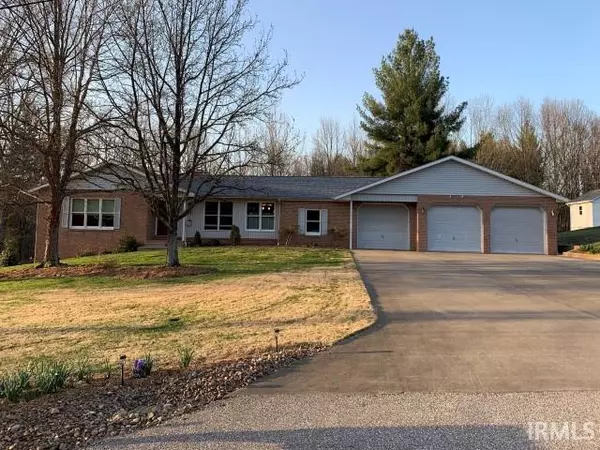$337,500
$365,000
7.5%For more information regarding the value of a property, please contact us for a free consultation.
557 E Wright Road Jasper, IN 47546
4 Beds
3 Baths
2,332 SqFt
Key Details
Sold Price $337,500
Property Type Single Family Home
Sub Type Site-Built Home
Listing Status Sold
Purchase Type For Sale
Square Footage 2,332 sqft
Subdivision Whoderville
MLS Listing ID 202109370
Sold Date 05/03/21
Style One Story
Bedrooms 4
Full Baths 2
Half Baths 1
Abv Grd Liv Area 2,332
Total Fin. Sqft 2332
Year Built 1985
Annual Tax Amount $2,822
Tax Year 2020
Lot Size 3.360 Acres
Property Description
Well maintained ranch home with plenty of space and natural light. Quiet neighborhood just outside city limits, but within Greater Jasper School system. Great place to raise a family and go for walks. Three plus acres with lots of trees, plants, perennials and birds! Price and acreage includes 1.8 acre lot with trees that can be kept for privacy or sold separately at a later time. Updated kitchen with Amish custom made, maple, soft touch close cabinets, and granite countertops. Hardwood floors in most living areas. Crown molding in most rooms. New roof in 2020, new windows 2015, plus a new deck and patio overlooking large backyard. Large unfinished walkout basement with French doors, fireplace, and a roughed in room for a bathroom. Potential for home gym, workshop, or large entertainment area. Upright deep freeze and all shelving in basement is included. Three bay garage with 10' garage doors plus 2 bays are 32' deep for more vehicles. Also in the garage, the drains extend across garage for car washing capabilities. Air compressor is negotiable.
Location
State IN
Area Dubois County
Direction Highway 164 (Celestine Highway) right on Whoderville Rd, right on Wright Street property on the right.
Rooms
Family Room 11 x 10
Basement Full Basement, Unfinished, Walk-Out Basement
Dining Room 12 x 11
Kitchen Main, 12 x 12
Interior
Heating Gas
Cooling Central Air
Flooring Hardwood Floors, Tile
Fireplaces Number 1
Fireplaces Type Family Rm, Gas Log
Appliance Dishwasher, Refrigerator, Washer, Dryer-Electric, Range-Electric
Laundry Main, 10 x 8
Exterior
Parking Features Attached
Garage Spaces 3.0
Amenities Available Ceiling Fan(s), Closet(s) Walk-in, Countertops-Stone, Deck Open, Disposal, Dryer Hook Up Electric, Main Level Bedroom Suite, Custom Cabinetry
Building
Lot Description Rolling, Wooded
Story 1
Foundation Full Basement, Unfinished, Walk-Out Basement
Sewer City
Water City
Architectural Style Ranch
Structure Type Brick
New Construction No
Schools
Elementary Schools Jasper
Middle Schools Greater Jasper Cons Schools
High Schools Greater Jasper Cons Schools
School District Greater Jasper Cons. Schools
Read Less
Want to know what your home might be worth? Contact us for a FREE valuation!

Our team is ready to help you sell your home for the highest possible price ASAP

IDX information provided by the Indiana Regional MLS
Bought with Nikki Davis • F.C. TUCKER EMGE REALTORS






