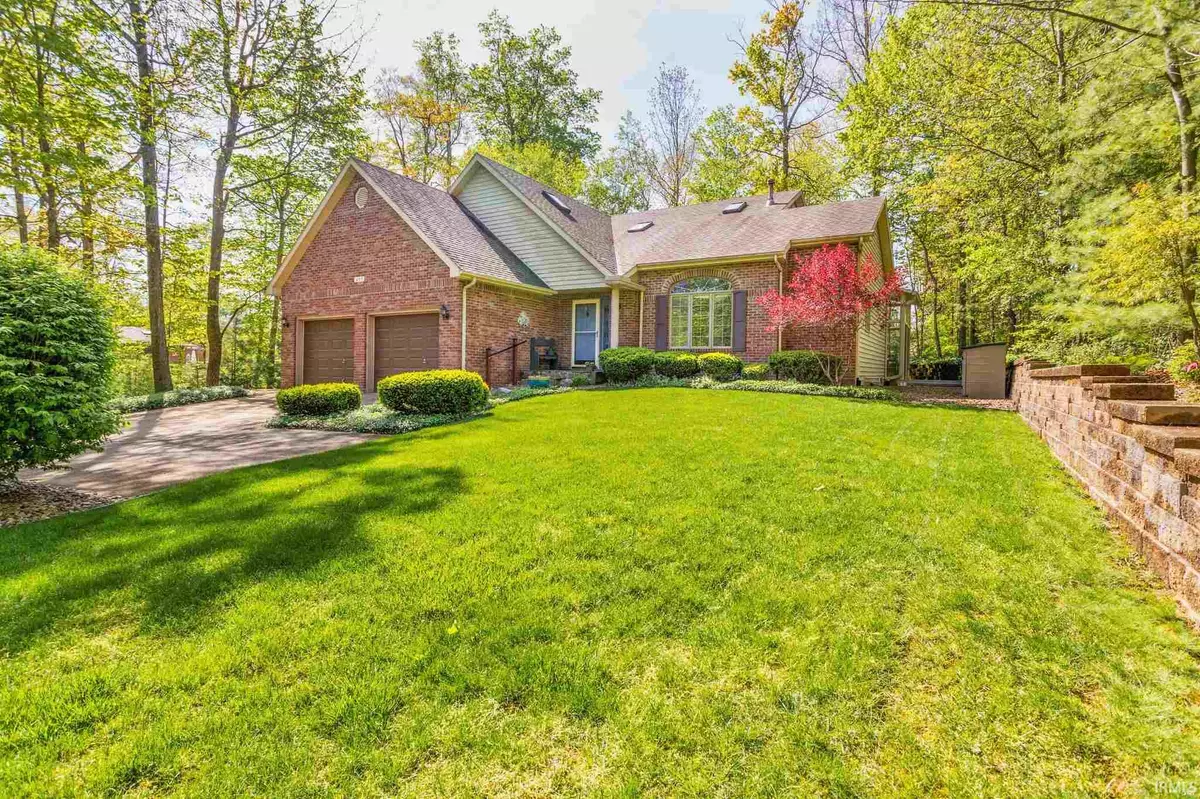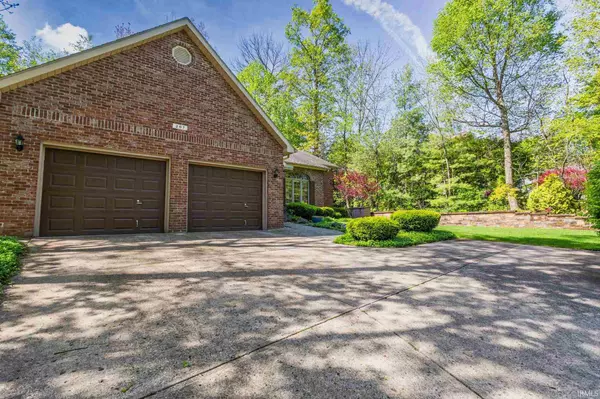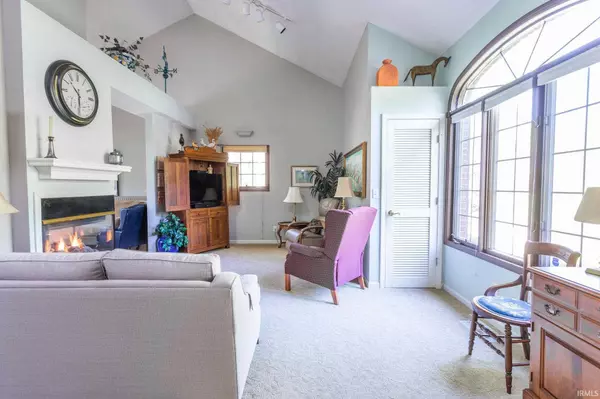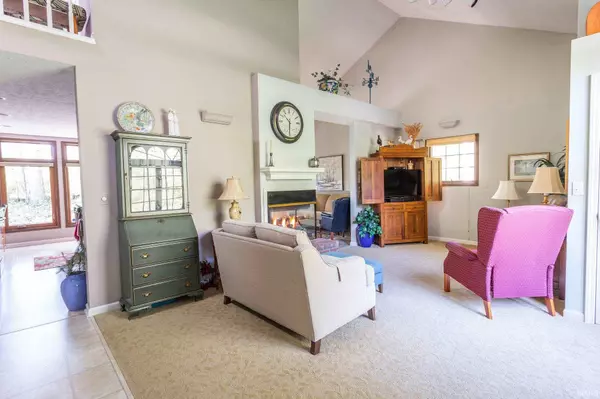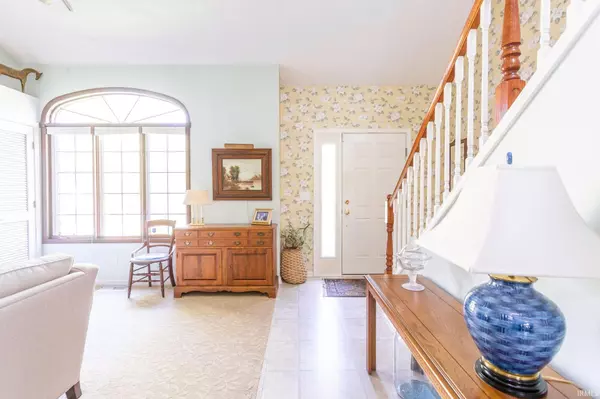$282,000
$275,000
2.5%For more information regarding the value of a property, please contact us for a free consultation.
207 Tara Lane New Castle, IN 47362
4 Beds
3 Baths
2,490 SqFt
Key Details
Sold Price $282,000
Property Type Single Family Home
Sub Type Site-Built Home
Listing Status Sold
Purchase Type For Sale
Square Footage 2,490 sqft
Subdivision Blue River Valley Estates
MLS Listing ID 202116721
Sold Date 07/01/21
Style Two Story
Bedrooms 4
Full Baths 2
Half Baths 1
Abv Grd Liv Area 2,490
Total Fin. Sqft 2490
Year Built 1995
Annual Tax Amount $1,985
Tax Year 2021
Lot Size 0.344 Acres
Property Description
Location, location, location! Lovely brick home! Walking in the front door you will find high ceilings and an open staircase. The living room features a three sided gas peninsula fireplace that ties together the living room and kitchen. Beautifully updated kitchen with solid surface countertops and all appliances included. Floor to ceiling windows that look into the partially wooded back yard. Just off of the kitchen is a dining room, as well as an all glass sunroom! Just down the hall is the main floor master bedroom with walk-in closet and en-suite with tiled walk-in shower. Also on the main level is a laundry room and a half bath. Upstairs you will find three bedrooms, one would make the perfect bonus/playroom. This beautiful brick home has been well maintained and cared for. Seller will not respond to any offers prior to Wed, May 12, at 5:00 pm.
Location
State IN
Area Henry County
Direction From 3/38, south on 3, west on Blue River Road, south on Tara
Rooms
Basement Crawl
Dining Room 12 x 10
Kitchen Main, 17 x 14
Interior
Heating Gas, Forced Air
Cooling Central Air
Flooring Carpet, Laminate, Tile, Vinyl
Fireplaces Number 1
Fireplaces Type Living/Great Rm, Gas Log
Appliance Dishwasher, Microwave, Refrigerator, Washer, Dryer-Electric, Range-Electric, Water Heater Gas, Water Softener-Owned, Window Treatment-Blinds
Laundry Main, 9 x 5
Exterior
Parking Features Attached
Garage Spaces 2.0
Amenities Available 1st Bdrm En Suite, Attic Storage, Built-in Desk, Ceiling Fan(s), Closet(s) Walk-in, Countertops-Solid Surf, Dryer Hook Up Electric, Eat-In Kitchen, Garage Door Opener, Porch Enclosed, Stand Up Shower, Main Level Bedroom Suite, Formal Dining Room, Main Floor Laundry
Roof Type Shingle
Building
Lot Description Partially Wooded, Slope
Story 2
Foundation Crawl
Sewer City
Water City
Architectural Style Traditional
Structure Type Brick
New Construction No
Schools
Elementary Schools Westwood
Middle Schools New Castle
High Schools New Castle
School District New Castle Community School Corp.
Read Less
Want to know what your home might be worth? Contact us for a FREE valuation!

Our team is ready to help you sell your home for the highest possible price ASAP

IDX information provided by the Indiana Regional MLS
Bought with Ashley Huffman • ERA Integrity Real Estate


