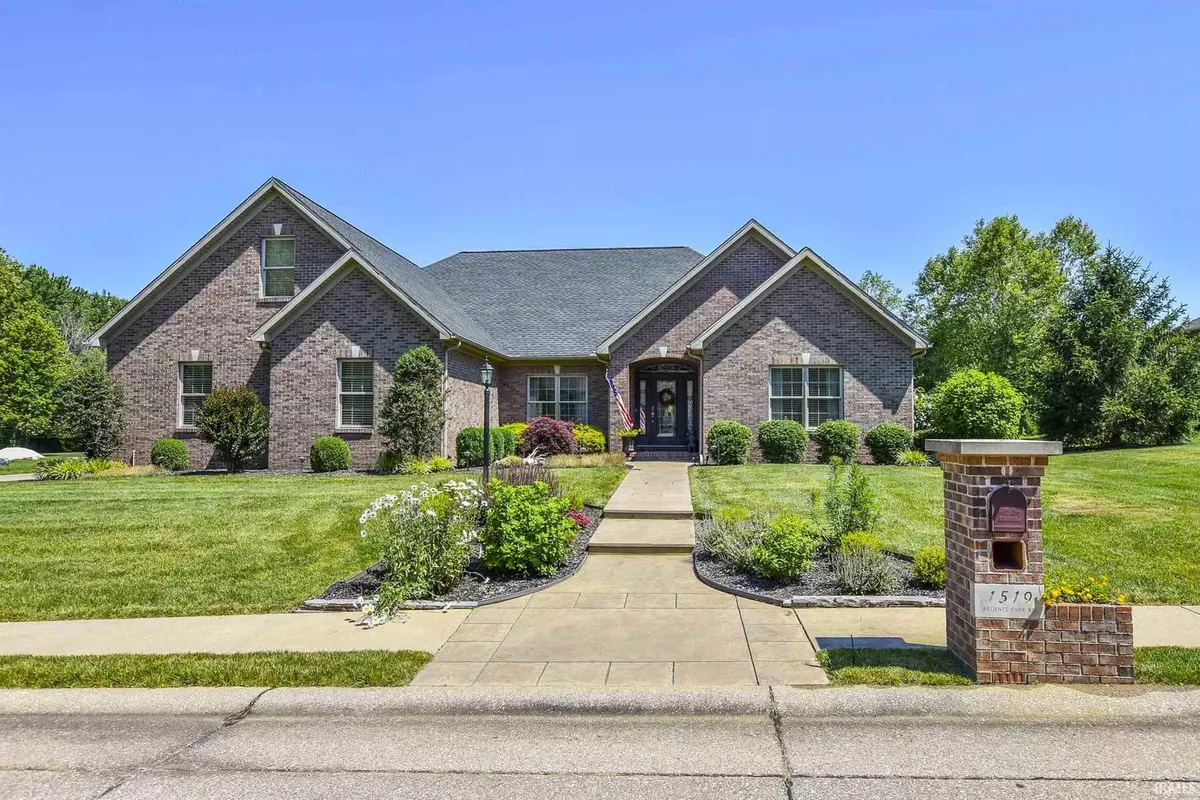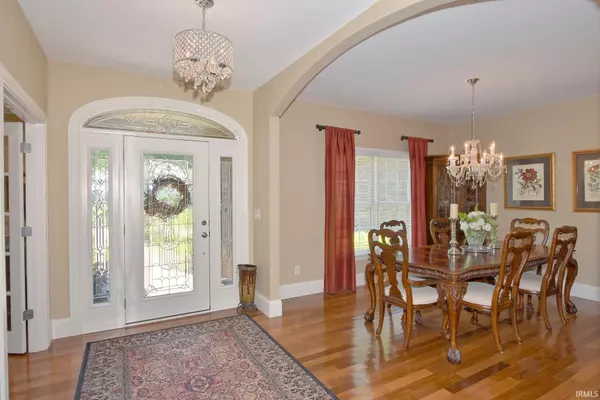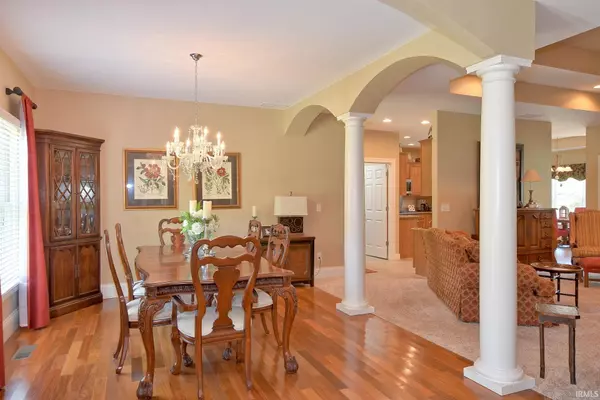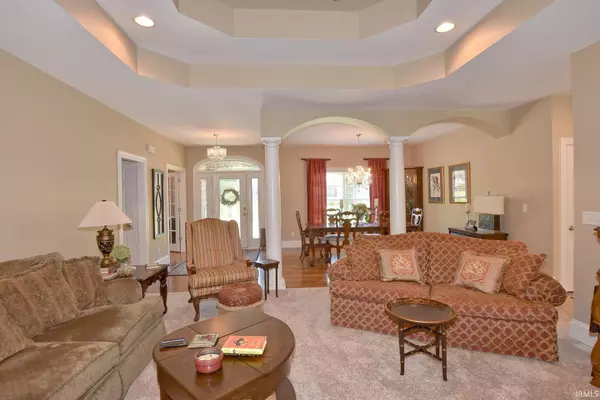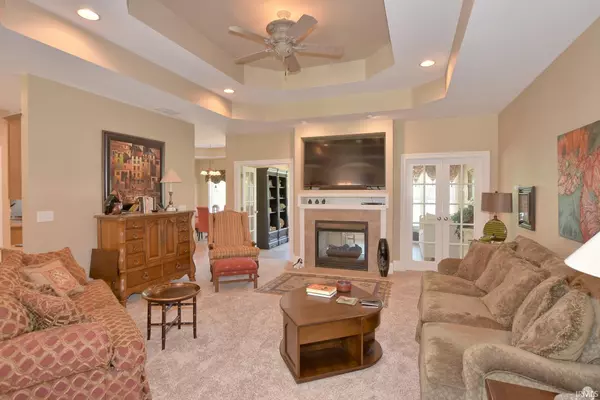$454,000
$475,000
4.4%For more information regarding the value of a property, please contact us for a free consultation.
1519 Regents Park Road Evansville, IN 47710
4 Beds
3 Baths
3,300 SqFt
Key Details
Sold Price $454,000
Property Type Single Family Home
Sub Type Site-Built Home
Listing Status Sold
Purchase Type For Sale
Square Footage 3,300 sqft
Subdivision Farmington Place
MLS Listing ID 202123446
Sold Date 10/29/21
Style One and Half Story
Bedrooms 4
Full Baths 2
Half Baths 1
HOA Fees $6/ann
Abv Grd Liv Area 3,300
Total Fin. Sqft 3300
Year Built 2005
Annual Tax Amount $3,207
Tax Year 2021
Lot Size 0.550 Acres
Property Description
Gorgeous custom details throughout this Toby Nelson custom built home with many updates in the past 5 years. Warm Brazilian cherry floors greet you at the foyer, extending through the dining room, hall and study which can also be utilized as a bedroom as it offers a large walk-in closet. The large living room features silk carpeting double tray ceiling with lighting and double-sided fireplace shared by the sunroom which is the perfect place for year-round entertaining and views of the backyard. The kitchen is a chef's dream with new Viking appliances, granite countertops and breakfast nook with tray ceiling. The owner's suite is very spacious and boasts new silk carpeting, tray ceiling, double closets, double vanities with plenty of storage, garden tub and separate tile shower. The two guest bedrooms are generous in size and both feature walk-in closets. Rounding out the main level is the laundry with plenty of storage. Upstairs is a large bonus room, perfect for a game room, movie nights, or playroom. Outside is just as impressive as inside! The home sits on just over half an acre and there is plenty of room for outdoor activities and entertaining. The backyard is fenced and features a huge back patio and water feature. There is also an irrigation system for the front and side yards. Last, but certainly not least is the oversized three car garage with plenty of room for parking and storage. Additionally the garage has very tall ceilings and floor drains. Recent updates include: paint, hardwood flooring, carpeting in owner's suite and living room, kitchen appliances, air cleaner on HVAC. This home is a must see!
Location
State IN
Area Vanderburgh County
Direction N on St. Joe, E on Mill, N on Kratzville, W on Cheshire Bridge to Regents Park
Rooms
Basement Crawl
Dining Room 12 x 17
Kitchen Main, 21 x 12
Interior
Heating Gas
Cooling Central Air
Fireplaces Number 1
Fireplaces Type Gas Log
Appliance Dishwasher, Microwave, Refrigerator, Oven-Gas, Range-Gas
Laundry Main, 5 x 7
Exterior
Garage Attached
Garage Spaces 3.0
Waterfront No
Building
Lot Description Level
Story 1.5
Foundation Crawl
Sewer Public
Water Public
Structure Type Brick
New Construction No
Schools
Elementary Schools Highland
Middle Schools Thompkins
High Schools Central
School District Evansville-Vanderburgh School Corp.
Read Less
Want to know what your home might be worth? Contact us for a FREE valuation!

Our team is ready to help you sell your home for the highest possible price ASAP

IDX information provided by the Indiana Regional MLS
Bought with Carolyn McClintock • F.C. TUCKER EMGE REALTORS


