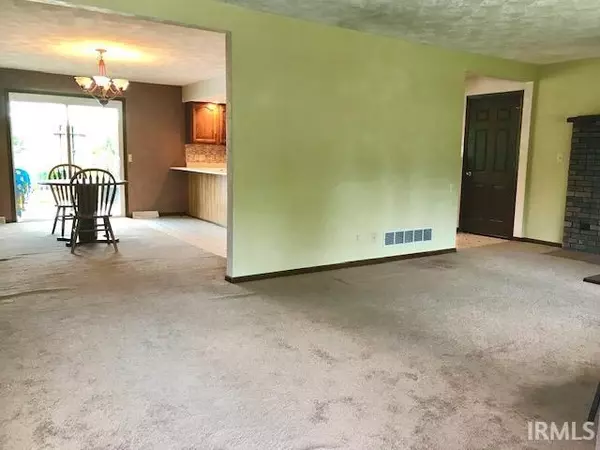$250,000
$259,000
3.5%For more information regarding the value of a property, please contact us for a free consultation.
1428 Maple Leaf Drive Jasper, IN 47546
4 Beds
3 Baths
2,630 SqFt
Key Details
Sold Price $250,000
Property Type Single Family Home
Sub Type Site-Built Home
Listing Status Sold
Purchase Type For Sale
Square Footage 2,630 sqft
Subdivision Mission Valley Manor
MLS Listing ID 202131123
Sold Date 01/27/22
Style One Story
Bedrooms 4
Full Baths 3
Abv Grd Liv Area 1,530
Total Fin. Sqft 2630
Year Built 1982
Annual Tax Amount $1,744
Tax Year 2021
Lot Size 0.287 Acres
Property Description
Here is a single story home with 3-4 bedrooms, 3 full baths, partially finished basement and a inground pool! This home has an open concept feel between the living, dining, and kitchen area but with some separation. The kitchen and dining area is very spacious and will give you plenty of space for those family gatherings and entertaining. You will find 3 bedrooms on the main floor with a shared full bath and the master having its own full bath. The basement is partially finished with a large open area, laundry, full bath and a space that could be used for an office or bedroom. Outside you will enjoy the warmer weather in your own inground pool or picking blackberries off your blackberry bush! Add your own touch to this great home!
Location
State IN
Area Dubois County
Direction From HWY 56, South on Saint Charles Street, right on Maple Leaf Drive.
Rooms
Basement Full Basement, Partially Finished
Dining Room 16 x 11
Kitchen Main, 16 x 11
Interior
Heating Forced Air
Cooling Central Air
Flooring Carpet, Vinyl
Fireplaces Number 1
Fireplaces Type Living/Great Rm, Electric, Wood Burning, Basement, Wood Burning Stove
Appliance Dishwasher, Microwave, Refrigerator, Washer, Window Treatments, Dryer-Electric, Kitchen Exhaust Hood, Pool Equipment, Range-Electric, Sump Pump, Water Heater Electric
Laundry Basement, 11 x 10
Exterior
Parking Features Attached
Garage Spaces 2.0
Fence Wood
Pool Below Ground
Amenities Available Disposal, Dryer Hook Up Electric, Main Level Bedroom Suite
Roof Type Asphalt,Dimensional Shingles
Building
Lot Description Level, Slope
Story 1
Foundation Full Basement, Partially Finished
Sewer City
Water Public
Architectural Style Ranch
Structure Type Brick
New Construction No
Schools
Elementary Schools Jasper
Middle Schools Greater Jasper Cons Schools
High Schools Greater Jasper Cons Schools
School District Greater Jasper Cons. Schools
Read Less
Want to know what your home might be worth? Contact us for a FREE valuation!

Our team is ready to help you sell your home for the highest possible price ASAP

IDX information provided by the Indiana Regional MLS
Bought with Brenda Welsh • SELL4FREE-WELSH REALTY CORPORATION






