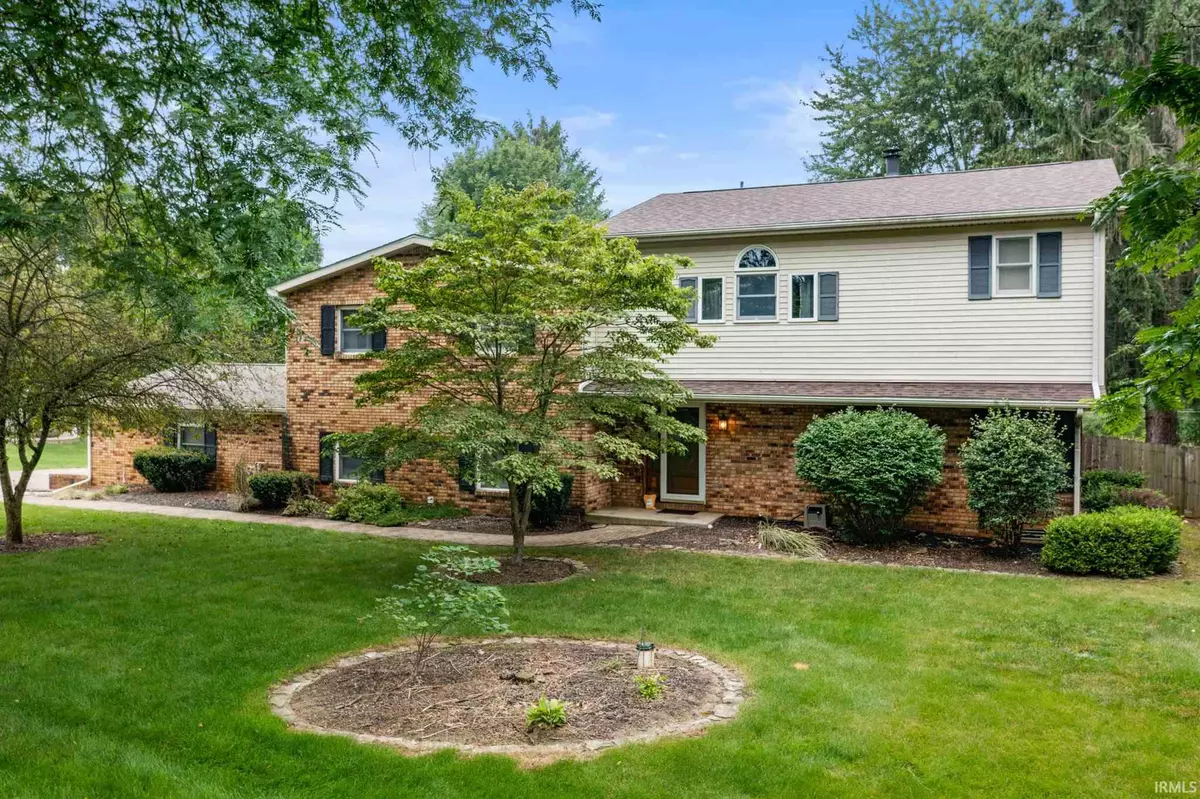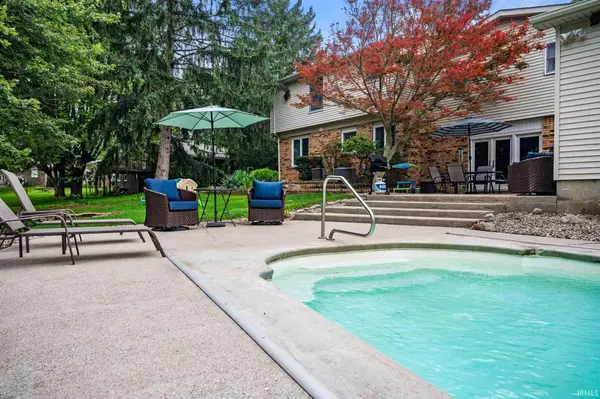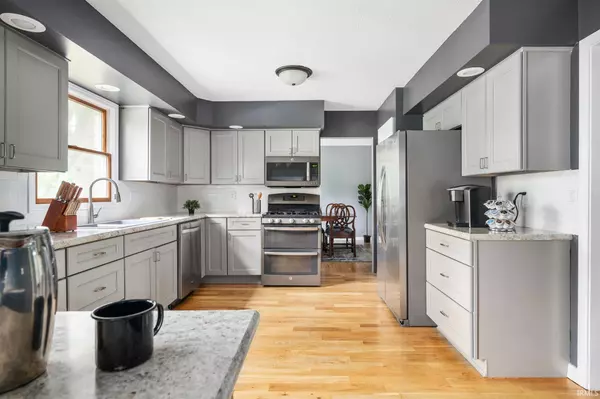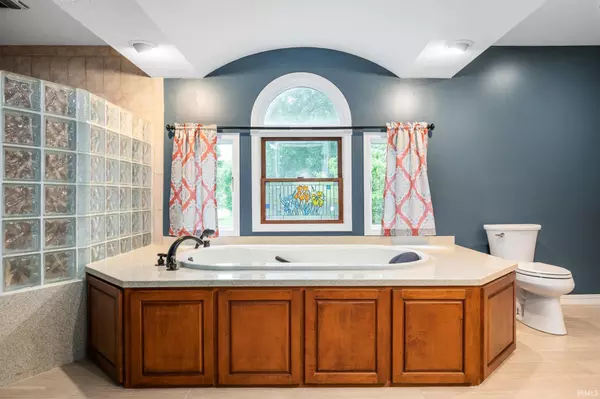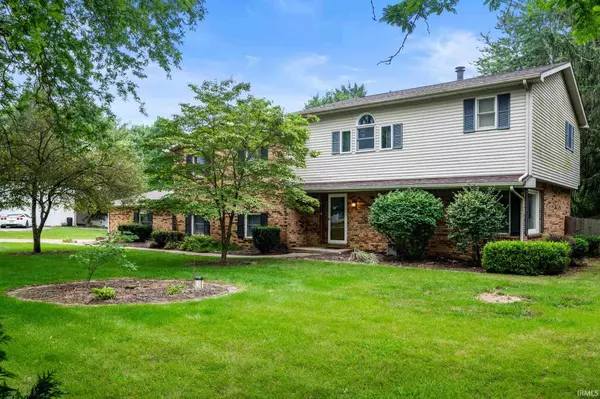$304,000
$299,000
1.7%For more information regarding the value of a property, please contact us for a free consultation.
2473 N West Raintree Drive New Castle, IN 47362-5043
3 Beds
3 Baths
2,763 SqFt
Key Details
Sold Price $304,000
Property Type Single Family Home
Sub Type Site-Built Home
Listing Status Sold
Purchase Type For Sale
Square Footage 2,763 sqft
Subdivision Raintree Heights
MLS Listing ID 202129520
Sold Date 09/28/21
Style Quad-Level
Bedrooms 3
Full Baths 3
Abv Grd Liv Area 2,763
Total Fin. Sqft 2763
Year Built 1976
Annual Tax Amount $2,046
Tax Year 2021
Lot Size 0.507 Acres
Property Description
OPEN HOUSE FRIDAY, JULY 23, 5:00 PM - 7:00 PM. This beautiful home offers 2,763 SF of living space, 1/2 an acre of land, 3 car garage, and in-ground pool. The main level offers a spacious living room, dining area, and fully remodeled kitchen. The lower level has a family room, laundry room, full bath, and access to the yard. The 2nd level features 2 bedrooms, full bath, and office nook. The 3rd level 841 SF master suite is complete with walk-in closet, jetted tub, tile shower, and double vanity. Step outside to the perfect summer entertaining space; fully fenced lawn, mature landscaping, patio area, and in-ground pool. RECENT UPDATES include new roof in July 2021, complete kitchen remodel, paint, lighting, flooring, 2 HVAC units (complete with humidifier & air purifier), pool pump, and pool filter.
Location
State IN
Area Henry County
Direction 3+38, N on 3 to Waycross, east on Waycross to West Raintree Dr, north to property on left
Rooms
Family Room 24 x 12
Basement Crawl, Slab
Dining Room 10 x 12
Kitchen Main, 12 x 16
Interior
Heating Gas, Forced Air
Cooling Central Air
Flooring Carpet, Hardwood Floors, Laminate
Fireplaces Number 2
Fireplaces Type Family Rm, 1st Bdrm, Gas Log
Appliance Dishwasher, Microwave, Refrigerator, Humidifier, Kitchen Exhaust Hood, Range-Gas, Water Heater Gas
Laundry Lower, 14 x 12
Exterior
Parking Features Attached
Garage Spaces 2.0
Fence Partial, Chain Link
Pool Below Ground
Amenities Available Cable Available, Ceiling Fan(s), Closet(s) Walk-in, Countertops-Laminate, Disposal, Dryer Hook Up Electric, Firepit, Foyer Entry, Patio Open, Range/Oven Hook Up Gas, Split Br Floor Plan, Workshop, Formal Dining Room
Roof Type Asphalt,Shingle
Building
Lot Description Rolling, Slope
Foundation Crawl, Slab
Sewer Septic
Water Well
Architectural Style Other
Structure Type Brick
New Construction No
Schools
Elementary Schools Westwood
Middle Schools New Castle
High Schools New Castle
School District New Castle Community School Corp.
Read Less
Want to know what your home might be worth? Contact us for a FREE valuation!

Our team is ready to help you sell your home for the highest possible price ASAP

IDX information provided by the Indiana Regional MLS
Bought with Realtor NonMember MEIAR • NonMember MEIAR


