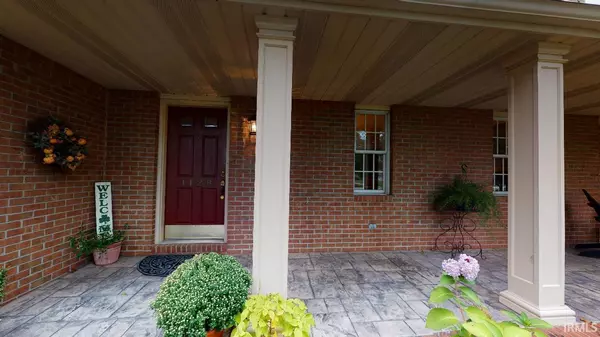$330,000
$338,700
2.6%For more information regarding the value of a property, please contact us for a free consultation.
1128 W 31St Street Jasper, IN 47546
3 Beds
3 Baths
3,248 SqFt
Key Details
Sold Price $330,000
Property Type Single Family Home
Sub Type Site-Built Home
Listing Status Sold
Purchase Type For Sale
Square Footage 3,248 sqft
Subdivision Grassland Hills
MLS Listing ID 202139901
Sold Date 11/15/21
Style Two Story
Bedrooms 3
Full Baths 2
Half Baths 1
Abv Grd Liv Area 2,248
Total Fin. Sqft 3248
Year Built 1984
Annual Tax Amount $2,251
Tax Year 2021
Lot Size 0.550 Acres
Property Description
Searching for a tastefully decorated 3 bedroom, 2.5 bath home with a stellar location? If so, your search is over. This custom home is conveniently located in the Grassland Hills Subdivision, which is close to schools, walking path, shopping, and restaurants with a country feel. The covered front porch is the perfect place to relax and enjoy your favorite beverage. Step inside to find the spacious foyer and spectacular hickory hardwood floors throughout the main and upper level. The Updated kitchen is sure to please the choosiest chef with the Viking gas range, Viking refrigerator, and Thermador warming drawer. Plenty of space for food preparation too with the abundant soap stone counter tops. While cooking, you can also entertain in the open dining and sitting areas. The impressive 15' x 26' living room can accommodate a large crowd and leads to the back patio. The laundry room and half bath complete the main floor. Venture upstairs to the master bedroom suite, 2 additional bedrooms and a full bath. The beautifully finished basement with travertine tile, custom wainscoting, built-in bar area with concrete counter top and wine cooler, office space with egress window and an inviting area to watch your favorite movie are sure to please. Storage rooms and a workout room are also located in the basement. Per Sellers, basement is roughed in for a bathroom.
Location
State IN
Area Dubois County
Direction Hwy 231 North, Left on 36th St, Left on Lakeside Drive. Home is on the corner on Lakeside Drive and 31st St
Rooms
Family Room 15 x 12
Basement Finished, Full Basement
Dining Room 16 x 10
Kitchen Main, 13 x 10
Interior
Heating Gas, Forced Air
Cooling Central Air
Flooring Hardwood Floors, Tile
Fireplaces Number 2
Fireplaces Type Family Rm, Living/Great Rm
Appliance Dishwasher, Microwave, Refrigerator, Window Treatments, Range-Gas, Warming Drawer, Wine Chiller
Laundry Main, 6 x 5
Exterior
Parking Features Attached
Garage Spaces 2.0
Fence None
Amenities Available Countertops-Stone, Disposal, Eat-In Kitchen, Foyer Entry, Garage Door Opener, Kitchen Island, Landscaped, Patio Open, Porch Covered, Twin Sink Vanity, Tub/Shower Combination, Main Floor Laundry
Roof Type Shingle
Building
Lot Description Corner, Level
Story 2
Foundation Finished, Full Basement
Sewer City
Water City
Architectural Style Traditional
Structure Type Brick
New Construction No
Schools
Elementary Schools Jasper
Middle Schools Greater Jasper Cons Schools
High Schools Greater Jasper Cons Schools
School District Greater Jasper Cons. Schools
Read Less
Want to know what your home might be worth? Contact us for a FREE valuation!

Our team is ready to help you sell your home for the highest possible price ASAP

IDX information provided by the Indiana Regional MLS
Bought with Ryan Craig • RE/MAX Local






