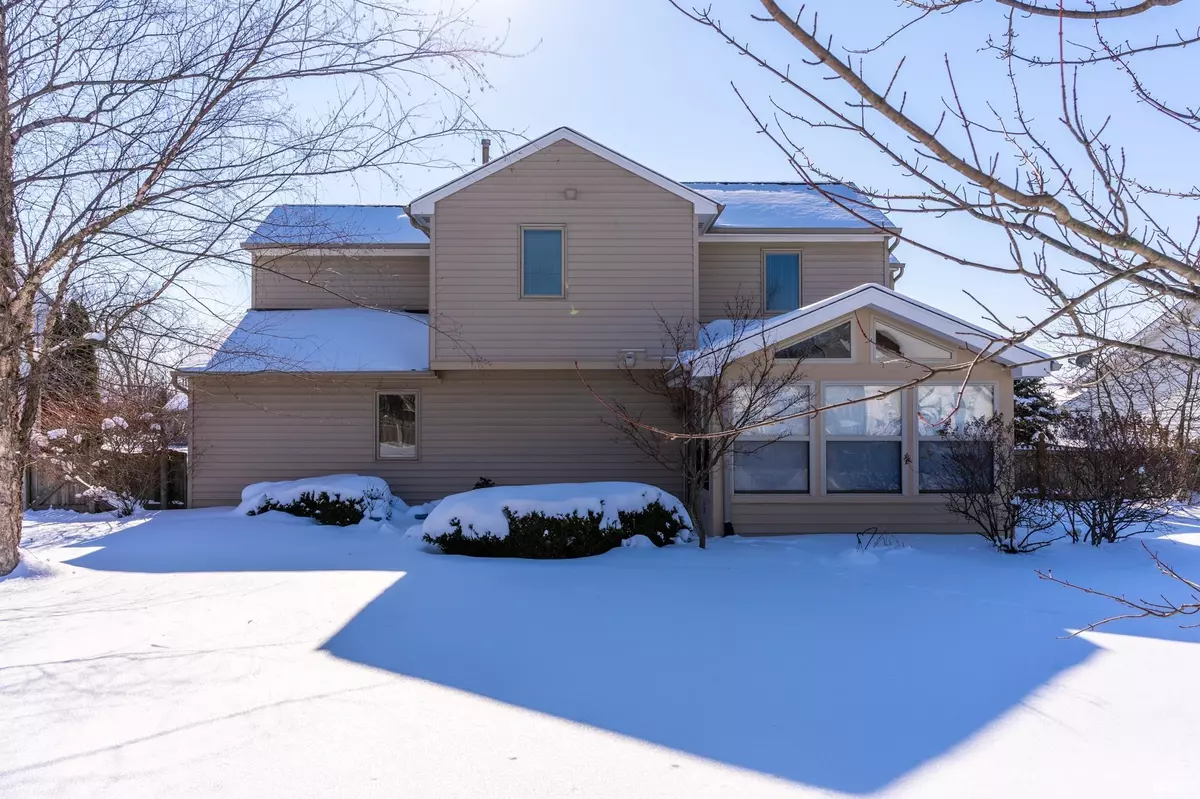$230,000
$235,000
2.1%For more information regarding the value of a property, please contact us for a free consultation.
5218 Warbler Drive Fort Wayne, IN 46818
3 Beds
4 Baths
1,757 SqFt
Key Details
Sold Price $230,000
Property Type Single Family Home
Sub Type Site-Built Home
Listing Status Sold
Purchase Type For Sale
Square Footage 1,757 sqft
Subdivision North Brook / Northbrook
MLS Listing ID 202204557
Sold Date 03/23/22
Style Two Story
Bedrooms 3
Full Baths 3
Half Baths 1
Abv Grd Liv Area 1,757
Total Fin. Sqft 1757
Year Built 1996
Annual Tax Amount $1,572
Tax Year 2022
Lot Size 9,713 Sqft
Property Description
Welcome to this charming ranch style home in the friendly Northbrook neighborhood. It offers 3BR/2.5BA with just over 1600 sq ft of living space and an attached 2 car garage. Mature trees and great landscaping welcome you right up to the front door. Once inside you will adore the easy flowing layout of the home. The great room boasts a cozy gas fireplace with hearth and mantle and a high vaulted ceiling adding more room to this space. Natural light pours through the large picture window brightening the entire room! It flows nicely into the dining room and kitchen. The kitchen has ample cabinet and counter space with a breakfast bar and a pantry for additional storage. The decorative farmhouse door leads to the laundry room and is sure to catch your eye. A half bath is just around the corner. The master bedroom is conveniently located on the main floor and has its own private and nice closet space. The other two bedrooms and full bathroom are upstairs along with a wonderful loft with a built-in window seating area with storage space. There is also a den upstairs that can be used as an office or a fourth bedroom. A small closet in the loft area provides additional storage for the house also. Every homeowner will appreciate the enormous 4 seasons room in this home. It has a wonderful cathedral ceiling and 3 walls of windows giving you an amazing panoramic view of your private backyard! The backyard is fully fenced and is perfect for kids and pets to run and play.
Location
State IN
Area Allen County
Direction North on Highway 33 past Washington Center Road, West on Downy Ave, left on Merlin onto Warbler.
Rooms
Family Room 0 x 0
Basement Slab
Dining Room 12 x 10
Kitchen , 10 x 10
Interior
Heating Gas, Forced Air
Cooling Central Air
Flooring Carpet, Tile, Vinyl
Fireplaces Number 1
Fireplaces Type Living/Great Rm
Appliance Dishwasher, Microwave, Refrigerator, Washer, Dryer-Gas, Oven-Gas, Range-Gas
Laundry Main
Exterior
Garage Attached
Garage Spaces 2.0
Fence Privacy
Amenities Available 1st Bdrm En Suite, Cable Ready, Ceiling-Cathedral, Ceiling Fan(s), Closet(s) Walk-in, Countertops-Laminate, Disposal, Dryer Hook Up Gas, Garage Door Opener, Main Floor Laundry
Waterfront No
Roof Type Asphalt,Shingle
Building
Lot Description Level
Story 2
Foundation Slab
Sewer City
Water City
Structure Type Cedar,Vinyl
New Construction No
Schools
Elementary Schools Price
Middle Schools Northwood
High Schools Northrop
School District Fort Wayne Community
Others
Financing Cash,Conventional,FHA
Read Less
Want to know what your home might be worth? Contact us for a FREE valuation!

Our team is ready to help you sell your home for the highest possible price ASAP

IDX information provided by the Indiana Regional MLS
Bought with Brian Finley • F.C. Tucker Fort Wayne






