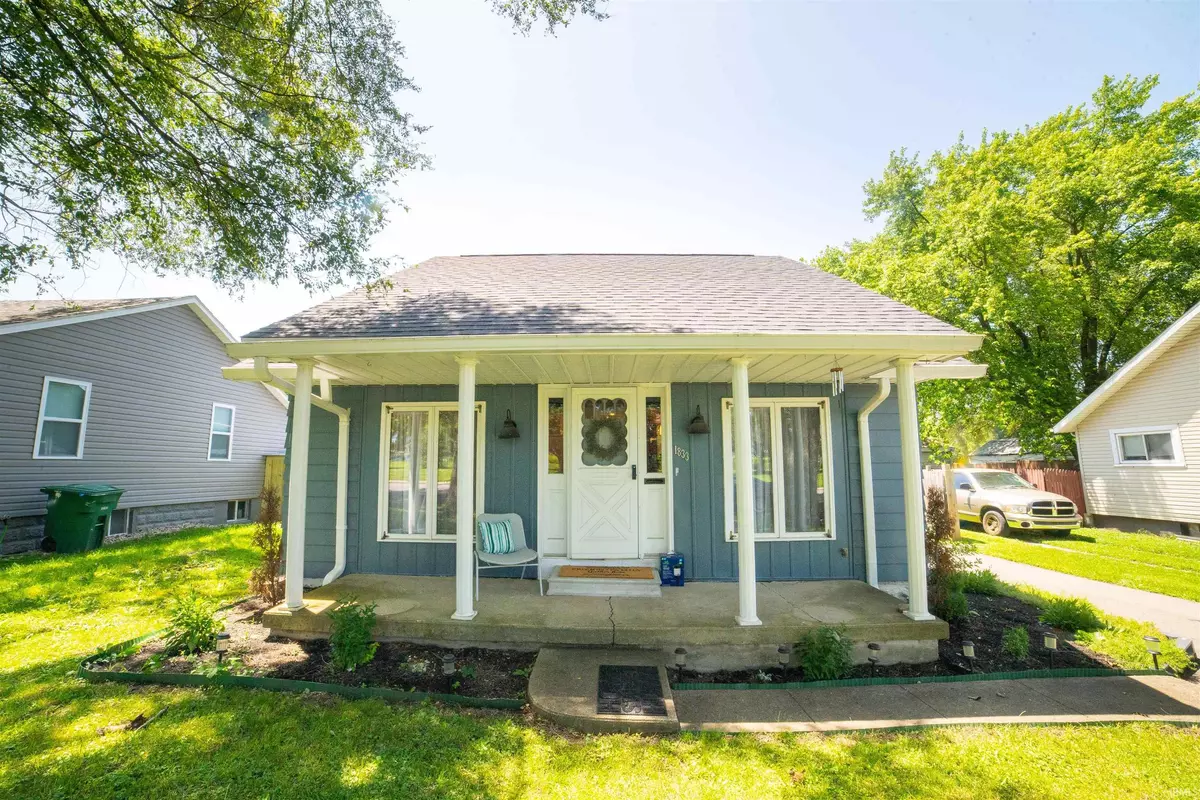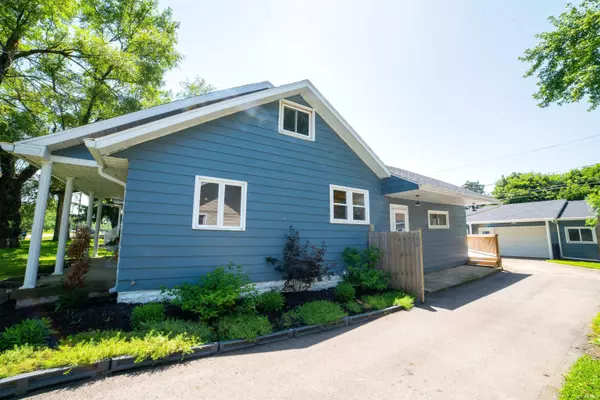$172,000
$164,900
4.3%For more information regarding the value of a property, please contact us for a free consultation.
1833 Cherrywood Avenue New Castle, IN 47362
3 Beds
2 Baths
1,456 SqFt
Key Details
Sold Price $172,000
Property Type Single Family Home
Sub Type Site-Built Home
Listing Status Sold
Purchase Type For Sale
Square Footage 1,456 sqft
Subdivision Cherry Wood / Cherrywood
MLS Listing ID 202223982
Sold Date 07/25/22
Style Two Story
Bedrooms 3
Full Baths 2
Abv Grd Liv Area 1,456
Total Fin. Sqft 1456
Year Built 1940
Annual Tax Amount $597
Tax Year 2022
Lot Size 6,621 Sqft
Property Description
OPEN HOUSE THU, 6/16 5:00p-7:00p AND FRI, 6/17 5:00p-7:00p. Take a step into a beautiful home when you walk into 1833 Cherrywood Ave. This home has recently been remodeled from top to bottom with beautiful finishes that give the home a modern feel with the older style characteristics and charm. This home boasts three bedrooms, 2 full bathrooms, one en-suite bathroom with a large walk-in closet, an open concept floor plan, newer appliances, newer central air conditioning, a new roof, and so much more! You will also find a long driveway that leads to a three car garage that is accessible from both Cherrywood Ave and the alley directly behind the home. There is also a large deck directly off of the main level bedroom with a retractable awning to offer shade in the hot summer months. Do not miss out on your opportunity to own this beautiful home.
Location
State IN
Area Henry County
Direction From 3/38, south on 3 to Riley Road. East to Cherrywood. North to property.
Rooms
Basement Partial Basement, Unfinished
Dining Room 9 x 9
Kitchen Main, 13 x 12
Interior
Heating Forced Air, Gas
Cooling Central Air
Flooring Carpet, Vinyl
Fireplaces Number 1
Fireplaces Type Electric, Living/Great Rm
Appliance Dishwasher, Microwave, Refrigerator, Washer, Dryer-Electric, Range-Gas, Water Heater Gas
Laundry Basement
Exterior
Parking Features Detached
Garage Spaces 3.0
Fence Privacy, Wood
Amenities Available 1st Bdrm En Suite, Bar, Ceiling Fan(s), Ceilings-Beamed, Closet(s) Walk-in, Countertops-Solid Surf, Deck Open, Disposal, Dryer Hook Up Electric, Eat-In Kitchen, Garage Door Opener, Jet Tub, Kitchen Island, Open Floor Plan, Porch Covered, Split Br Floor Plan, Stand Up Shower, Tub and Separate Shower, Main Level Bedroom Suite
Roof Type Asphalt,Shingle
Building
Lot Description Level
Story 2
Foundation Partial Basement, Unfinished
Sewer City
Water City
Architectural Style Traditional
Structure Type Aluminum
New Construction No
Schools
Elementary Schools Parker
Middle Schools New Castle
High Schools New Castle
School District New Castle Community School Corp.
Read Less
Want to know what your home might be worth? Contact us for a FREE valuation!

Our team is ready to help you sell your home for the highest possible price ASAP

IDX information provided by the Indiana Regional MLS
Bought with Mike McKown • F.C. Tucker/Crossroads Real Estate






