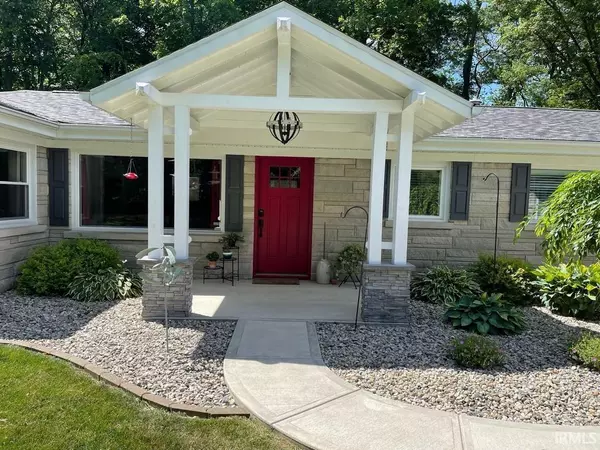$290,000
$288,000
0.7%For more information regarding the value of a property, please contact us for a free consultation.
2712 E Fairoaks Drive New Castle, IN 47362-1640
3 Beds
3 Baths
1,854 SqFt
Key Details
Sold Price $290,000
Property Type Single Family Home
Sub Type Site-Built Home
Listing Status Sold
Purchase Type For Sale
Square Footage 1,854 sqft
Subdivision Park Place
MLS Listing ID 202225955
Sold Date 08/05/22
Style One Story
Bedrooms 3
Full Baths 2
Half Baths 1
Abv Grd Liv Area 1,854
Total Fin. Sqft 1854
Year Built 1955
Annual Tax Amount $1,564
Tax Year 2022
Lot Size 1.748 Acres
Property Description
If you love outdoor living space, this home is for you! Screened porch off the master bedroom opens to a large deck with a stamped concrete fire pit. You can entertain, relax, and play in this wooded property with just under 1.75 acres in town. The covered front porch adds charm as you enter into the living room with fireplace and continue to the open dining room and kitchen. Custom built maple and cherry cabinets, granite countertops, stainless appliances make this kitchen a cookâs dream. Spacious enough to accommodate additional cooks! The split bedroom floorplan allows privacy with the master suite opening to the screened porch. 2 BRs with beautiful hardwood floors and an updated full bath with tiled tub/shower surround. The attached garage and garden shed with garage door allow for ample work and storage space for equipment and workshop. This rolling, wooded landscape will make you forget that you are close to schools, shopping, park and pool!
Location
State IN
Area Henry County
Direction SR 3 and 38. South on SR 3 to Riley Rd. East on Riley Rd. to Fairoaks Dr. North on Fairoaks to property.
Rooms
Basement Crawl
Dining Room 13 x 12
Kitchen Main, 17 x 12
Interior
Heating Forced Air, Gas
Cooling Central Air
Flooring Carpet, Hardwood Floors, Tile
Fireplaces Number 1
Fireplaces Type Living/Great Rm, Wood Burning
Appliance Dishwasher, Microwave, Refrigerator, Washer, Window Treatments, Dryer-Electric, Range-Gas, Water Softener-Owned
Laundry Main, 11 x 4
Exterior
Parking Features Attached
Garage Spaces 2.0
Fence None
Amenities Available Countertops-Stone, Deck Open, Disposal, Dryer Hook Up Electric, Garage Door Opener, Open Floor Plan, Patio Open, Porch Covered, Porch Screened, Split Br Floor Plan, Main Floor Laundry, Custom Cabinetry
Roof Type Shingle
Building
Lot Description 0-2.9999, Partially Wooded, Slope
Story 1
Foundation Crawl
Sewer City
Water City
Architectural Style Ranch
Structure Type Limestone
New Construction No
Schools
Elementary Schools Riley
Middle Schools New Castle
High Schools New Castle
School District New Castle Community School Corp.
Others
Financing Cash,Conventional,FHA,VA
Read Less
Want to know what your home might be worth? Contact us for a FREE valuation!

Our team is ready to help you sell your home for the highest possible price ASAP

IDX information provided by the Indiana Regional MLS
Bought with Susan Neal • ERA Integrity Real Estate






