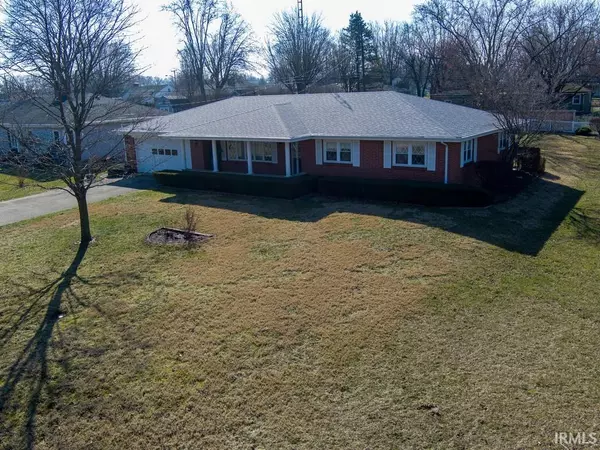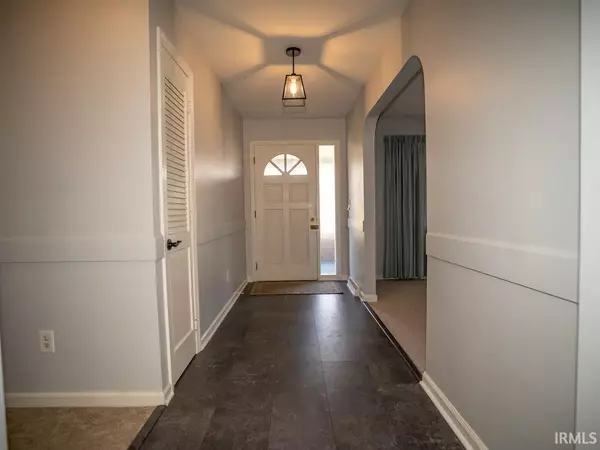$199,500
$194,900
2.4%For more information regarding the value of a property, please contact us for a free consultation.
701 Redbud Lane New Castle, IN 47362-1663
3 Beds
2 Baths
1,872 SqFt
Key Details
Sold Price $199,500
Property Type Single Family Home
Sub Type Site-Built Home
Listing Status Sold
Purchase Type For Sale
Square Footage 1,872 sqft
Subdivision Park Place
MLS Listing ID 202306347
Sold Date 04/07/23
Style One Story
Bedrooms 3
Full Baths 2
Abv Grd Liv Area 1,872
Total Fin. Sqft 1872
Year Built 1969
Annual Tax Amount $1,557
Tax Year 2022
Lot Size 0.300 Acres
Property Description
With 3 bedrooms/1.5 baths all on one level, this brick home has so much to offer. Located on a quiet street in a good neighborhood. 1800+ square feet of living space with a VERY large kitchen, living room, dining room, AND family room, there is a place for everyone to have their own space. The kitchen is not only large but offers amazing cabinet space with lots and lots of counter space (built in cutting board too!). There is room for a table and chairs as well. Just off the kitchen is the laundry/utility room with extra storage. Storage is abundant through out this home. Formal dining room has an electric fireplace. The family room is spacious with sliding glass doors to the patio and a very nice backyard. The front porch is large and covered it offers outdoor living space. The 2 car attached garage has additional storage. All appliances including washer and dryer remain with the sale. Situated in a very desirable location, and convenient location. This is a must see.
Location
State IN
Area Henry County
Direction From SR 3/38 take SR 3 south to Riley Road, turn left and take to Fair oaks drive, take to Redbud lane, turn left and take to property on left.
Rooms
Family Room 15 x 18
Basement Crawl
Dining Room 16 x 13
Kitchen Main, 19 x 13
Interior
Heating Forced Air, Gas
Cooling Central Air
Flooring Carpet, Hardwood Floors, Laminate
Fireplaces Number 1
Fireplaces Type Dining Rm, Electric
Appliance Refrigerator, Washer, Dryer-Gas, Range-Gas, Water Heater Gas
Laundry Main, 6 x 8
Exterior
Exterior Feature None
Parking Features Attached
Garage Spaces 2.0
Fence Chain Link, Partial
Amenities Available Attic Pull Down Stairs, Attic Storage, Cable Available, Countertops-Laminate, Dryer Hook Up Gas, Eat-In Kitchen, Landscaped, Patio Open, Porch Covered, Range/Oven Hook Up Gas, Tub/Shower Combination, Formal Dining Room, Main Floor Laundry, Washer Hook-Up
Roof Type Shingle
Building
Lot Description 0-2.9999, Level
Story 1
Foundation Crawl
Sewer City
Water City
Architectural Style Ranch
Structure Type Brick,Vinyl
New Construction No
Schools
Elementary Schools Riley
Middle Schools New Castle
High Schools New Castle
School District New Castle Community School Corp.
Others
Financing Cash,Conventional,FHA,USDA,VA
Read Less
Want to know what your home might be worth? Contact us for a FREE valuation!

Our team is ready to help you sell your home for the highest possible price ASAP

IDX information provided by the Indiana Regional MLS
Bought with Debbie Brammer • F.C. Tucker/Crossroads Real Estate






