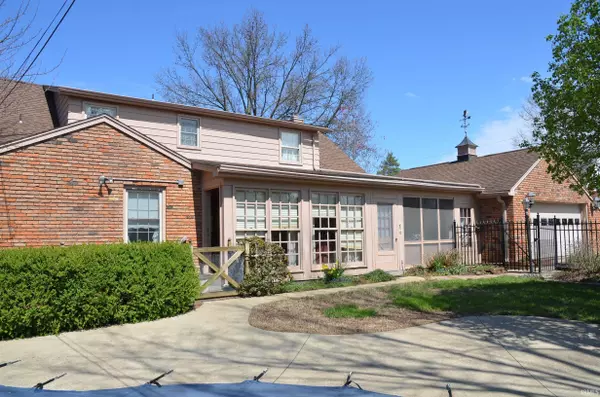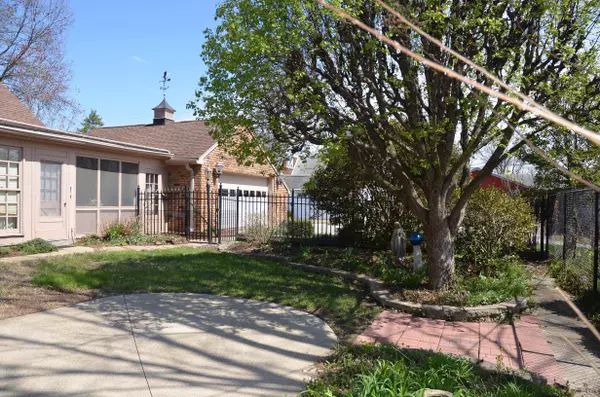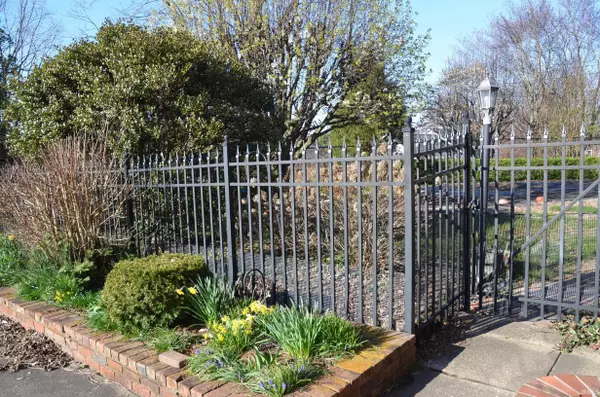$299,000
$299,000
For more information regarding the value of a property, please contact us for a free consultation.
303 W 15th Street Jasper, IN 47546
3 Beds
4 Baths
2,790 SqFt
Key Details
Sold Price $299,000
Property Type Single Family Home
Sub Type Site-Built Home
Listing Status Sold
Purchase Type For Sale
Square Footage 2,790 sqft
Subdivision None
MLS Listing ID 202311407
Sold Date 05/20/23
Style One and Half Story
Bedrooms 3
Full Baths 3
Half Baths 1
Abv Grd Liv Area 2,790
Total Fin. Sqft 2790
Year Built 1962
Annual Tax Amount $2,247
Tax Year 2023
Lot Size 0.320 Acres
Property Description
THIS HOME CAPTURES your attention with unparalleled curb appeal. The front entry provides access to the large living room with fireplace to your left and a family room with game closet to your right. The kitchen is a chef's delight with its large island surrounded with cabinets along the side walls plus a conversation area at one end and views of the fenced back yard and inground pool area. The island gives plenty of prep and serving space for elegant parties or getting ready for the big game with buddies. The formal dining area opens to an enclosed porch as an additional conversation area. Rounding out the main floor is a bedroom with half bath nearby. The wainscoted open staircase leads to two large bedrooms and a compartmentalized bath on the upper level. The home also provides off-street parking, a spacious attached two-car garage, completely chain linked back yard, gazebo, and surrounding flower beds. This will be somebody's dream home!
Location
State IN
Area Dubois County
Direction From Newton W onto 15th Street
Rooms
Family Room 16 x 13
Basement Full Basement
Dining Room 14 x 13
Kitchen Main, 26 x 14
Interior
Heating Gas, Forced Air
Cooling Central Air
Flooring Carpet, Vinyl, Ceramic Tile
Fireplaces Number 3
Fireplaces Type Dining Rm, Living/Great Rm, Gas Log, Wood Burning
Appliance Dishwasher, Refrigerator, Cooktop-Electric
Laundry Basement
Exterior
Exterior Feature Swimming Pool
Parking Features Attached
Garage Spaces 2.0
Pool Below Ground
Amenities Available Kitchen Island, Porch Enclosed, Main Level Bedroom Suite
Roof Type Asphalt,Shingle
Building
Lot Description Corner
Story 1.5
Foundation Full Basement
Sewer City
Water City
Structure Type Brick,Shingle
New Construction No
Schools
Elementary Schools Jasper
Middle Schools Greater Jasper Cons Schools
High Schools Greater Jasper Cons Schools
School District Greater Jasper Cons. Schools
Read Less
Want to know what your home might be worth? Contact us for a FREE valuation!

Our team is ready to help you sell your home for the highest possible price ASAP

IDX information provided by the Indiana Regional MLS
Bought with Linda Schroering • CENTURY 21 SCHROERING REALTY






