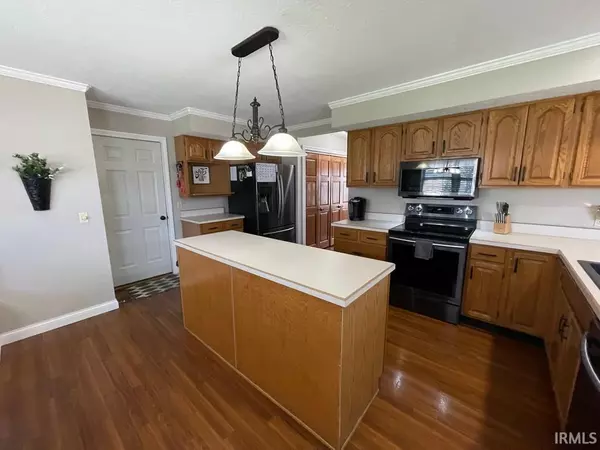$288,000
$292,000
1.4%For more information regarding the value of a property, please contact us for a free consultation.
3411 Roberta Street New Castle, IN 47362-1567
4 Beds
3 Baths
2,180 SqFt
Key Details
Sold Price $288,000
Property Type Single Family Home
Sub Type Site-Built Home
Listing Status Sold
Purchase Type For Sale
Square Footage 2,180 sqft
Subdivision Raintree Country Estates
MLS Listing ID 202310855
Sold Date 05/24/23
Style Two Story
Bedrooms 4
Full Baths 2
Half Baths 1
Abv Grd Liv Area 2,180
Total Fin. Sqft 2180
Year Built 1995
Annual Tax Amount $1,925
Tax Year 2023
Lot Size 0.360 Acres
Property Description
This 4 BR, 2 ½ bath home in a great neighborhood has plenty of space for you to enjoy. The open concept kitchen, eating, family room allows for space to hang out together or entertain friends and family. The fireplace adds to the cozy atmosphere. There is a dining room that is currently used as an office and a formal living room that can be a play room or another office area. Lots of flexibility to meet your needs. The master bedroom has a walk in closet and master bath with large tub and separate shower. 3 more bedrooms upstairs with full bath. Enjoy outdoor dining and relaxing on the deck that overlooks the backyard. Close proximity to Riley Elementary, Baker Park, pool, and skate park. Great neighborhood for walking and bike riding.
Location
State IN
Area Henry County
Direction SR 3 and 38. South on SR 3 to Riley Rd. East to Main St. South on Main to Southview. West to Roberta. North to property.
Rooms
Family Room 17 x 17
Basement Crawl
Dining Room 11 x 12
Kitchen Main, 16 x 18
Interior
Heating Gas, Forced Air
Cooling Central Air
Flooring Carpet, Laminate
Fireplaces Number 1
Fireplaces Type Family Rm, Gas Log
Appliance Dishwasher, Microwave, Refrigerator, Window Treatments, Range-Electric, Water Heater Gas, Water Softener-Owned, Window Treatment-Blinds
Laundry Main
Exterior
Parking Features Attached
Garage Spaces 2.0
Fence None
Amenities Available Ceiling Fan(s), Closet(s) Walk-in, Deck Open, Disposal, Dryer Hook Up Electric, Eat-In Kitchen, Foyer Entry, Garage Door Opener, Jet/Garden Tub, Kitchen Island, Landscaped, Open Floor Plan, Porch Covered, Stand Up Shower, Tub and Separate Shower, Tub/Shower Combination, Formal Dining Room, Main Floor Laundry, Washer Hook-Up
Roof Type Shingle
Building
Lot Description Irregular, Level, 0-2.9999
Story 2
Foundation Crawl
Sewer City
Water City
Architectural Style Colonial
Structure Type Vinyl
New Construction No
Schools
Elementary Schools Riley
Middle Schools New Castle
High Schools New Castle
School District New Castle Community School Corp.
Others
Financing Cash,Conventional,FHA,VA
Read Less
Want to know what your home might be worth? Contact us for a FREE valuation!

Our team is ready to help you sell your home for the highest possible price ASAP

IDX information provided by the Indiana Regional MLS
Bought with Krista Gibson • ERA Integrity Real Estate






