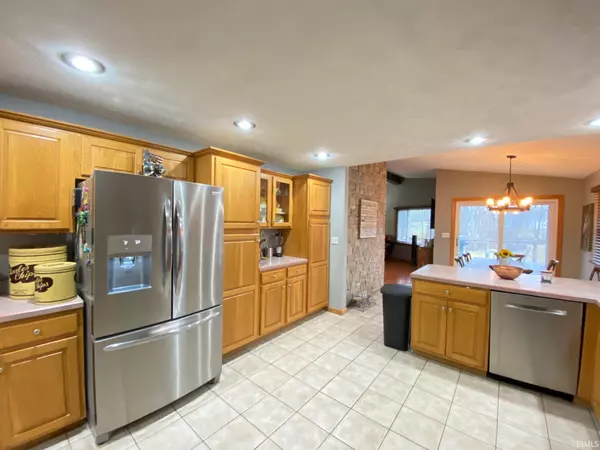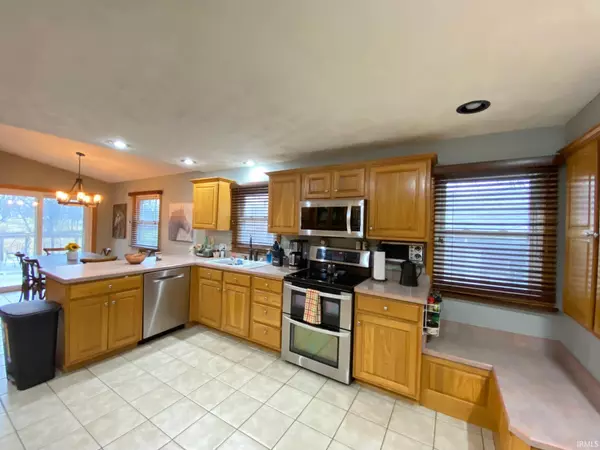$325,000
$369,500
12.0%For more information regarding the value of a property, please contact us for a free consultation.
1091 W 36th Street Jasper, IN 47546
5 Beds
3 Baths
4,014 SqFt
Key Details
Sold Price $325,000
Property Type Single Family Home
Sub Type Site-Built Home
Listing Status Sold
Purchase Type For Sale
Square Footage 4,014 sqft
Subdivision None
MLS Listing ID 202302724
Sold Date 05/26/23
Style Bi-Level
Bedrooms 5
Full Baths 3
Abv Grd Liv Area 2,007
Total Fin. Sqft 4014
Year Built 1967
Annual Tax Amount $3,633
Tax Year 2022
Lot Size 1.300 Acres
Property Description
LOCATED IN THE GRASSLAND HILLS SUBDIVISION IS THIS 4044 SQ. FT. HOME ON A 1.39 ACRE CORNER LOT. THIS HOME HAS IT ALL. FEATURES INCLUDE 5 BEDROOMS, 3 FULL BATHROOMS, AND A DREAM KITCHEN WITH AN ABUNDANCE OF CABINETS, DESK AREA, WINDOW SEAT, LARGE STORAGE AREA, PANTRY AREA, EAT-IN-BAR AREA, AND SEVERAL WORK AND COUNTERTOP AREAS. BEAUTIFUL CERAMIC TILE GRACE THE FLOOR OF THIS UNBELIEVABLE KITCHEN AND ALSO IN THE DINING AREA, HALLWAY AND BATH. THE LIVING ROOM IS ENORMOUS WITH ITS HUGE STONE FIREPLACE AND HIGH CEILINGS. THE SPACIOUS MASTER BEDROOM HAS ITS OWN PRIVATE BATH. THE ADDITIONAL OFFICE IN THE LOWER LEVEL IS SURROUNDED BY WINDOWS ON 2 SIDES OF THE ROOM TO LET IN LOTS OF WONDERFUL LIGHT ALONG WITH BEAUTIFUL BUILT IN DISPLAY OR STORAGE CABINETS ON 2 WALLS OF THE ROOM. A LARGE FAMILY ROOM WITH A BRICK FIREPLACE IS ALSO LOCATED IN THE LOWER LEVEL ALSO FEATURING MORE WINDOWS. THIS HOME ALSO HAS A 3 CAR GARAGE WHICH IS CONNECTED TO THE HOUSE WITH A COVERED WALKWAY.
Location
State IN
Area Dubois County
Zoning R1 Residential (Low Density)
Direction North on Newton St, Left on 36th Street, Property on the left
Rooms
Family Room 22 x 22
Basement Full Basement, Finished
Dining Room 12 x 11
Kitchen Main, 11 x 13
Interior
Heating Gas, Forced Air
Cooling Central Air
Flooring Carpet, Laminate, Tile
Fireplaces Number 2
Fireplaces Type Family Rm, Living/Great Rm, Gas Log, Wood Burning
Appliance Dishwasher, Microwave, Refrigerator, Window Treatments, Oven-Electric, Range-Electric, Water Heater Electric
Laundry Lower, 20 x 8
Exterior
Parking Features Detached
Garage Spaces 3.0
Amenities Available Built-In Bookcase, Cable Available, Ceiling-9+, Detector-Smoke, Dryer Hook Up Electric, Garage Door Opener, Jet Tub, Intercom, Stand Up Shower, Main Level Bedroom Suite, Washer Hook-Up
Roof Type Asphalt,Shingle
Building
Lot Description Corner, Irregular
Foundation Full Basement, Finished
Sewer City
Water City
Structure Type Aluminum,Stone
New Construction No
Schools
Elementary Schools Jasper
Middle Schools Greater Jasper Cons Schools
High Schools Greater Jasper Cons Schools
School District Greater Jasper Cons. Schools
Others
Financing Cash,Conventional,FHA,USDA,VA
Read Less
Want to know what your home might be worth? Contact us for a FREE valuation!

Our team is ready to help you sell your home for the highest possible price ASAP

IDX information provided by the Indiana Regional MLS
Bought with Dara O'Neil • F.C. TUCKER EMGE






