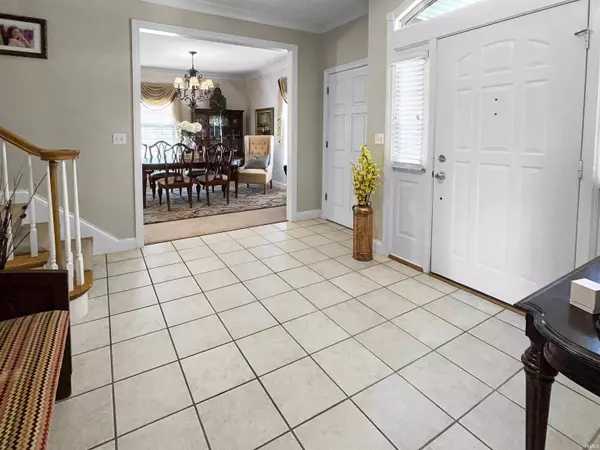$585,000
$599,000
2.3%For more information regarding the value of a property, please contact us for a free consultation.
1516 W 15th Street Jasper, IN 47546
5 Beds
5 Baths
4,620 SqFt
Key Details
Sold Price $585,000
Property Type Single Family Home
Sub Type Site-Built Home
Listing Status Sold
Purchase Type For Sale
Square Footage 4,620 sqft
Subdivision West View / Westview
MLS Listing ID 202314003
Sold Date 05/31/23
Style Two Story
Bedrooms 5
Full Baths 4
Half Baths 1
Abv Grd Liv Area 3,186
Total Fin. Sqft 4620
Year Built 1995
Annual Tax Amount $4,678
Tax Year 2023
Lot Size 0.667 Acres
Property Description
Classic 2 story brick Colonial home offers 5 Bedrooms, 4.5 Bathrooms, and maximum curb appeal. Main floor features a foyer entry, great room for use as a Living Room and/or Dining Room, Kitchen with center island and breakfast nook with backyard views, laundry room with half bath, and a comfortable Family Room with gas fireplace. A Bedroom and full Bathroom complete the main floor. Upstairs, you'll find the Master Bedroom Suite with dual sink vanity, jetted tub, step in shower, and a 10'x10' walk-in closet as well as 3 other Bedroom and a full Bathroom. The basement provides a large rec room for family fun, Guest Bedroom/ office, full Bathroom, and unfinished storage area with shelving. Outside you'll find a picture-perfect fully fenced backyard with a patio, water feature, fire pit, and hot tub. Property has been professionally landscaped and includes lighting and soaker irrigation. Home also features a 3 car attached garage with attic storage, shed, and tankless water heater. HVAC units were replaced in 2012 and 2019.
Location
State IN
Area Dubois County
Direction From SR 56, go north on St Charles, turn L onto W 15th, home on R.
Rooms
Family Room 19 x 15
Basement Full Basement, Finished
Kitchen Main, 16 x 14
Interior
Heating Gas, Forced Air
Cooling Central Air
Flooring Hardwood Floors, Carpet, Tile
Fireplaces Number 1
Fireplaces Type Family Rm, Gas Log
Appliance Dishwasher, Microwave, Refrigerator, Washer, Window Treatments, Dryer-Electric, Radon System, Range-Electric, Water Heater Gas, Water Heater Tankless, Basketball Goal
Laundry Main, 9 x 8
Exterior
Parking Features Attached
Garage Spaces 3.0
Fence Metal
Amenities Available Hot Tub/Spa, Attic Pull Down Stairs, Attic Storage, Built-in Desk, Disposal, Firepit, Kitchen Island, Landscaped, Laundry-Chute, Near Walking Trail, Patio Open, Porch Covered, Twin Sink Vanity, Stand Up Shower, Tub/Shower Combination, Formal Dining Room, Main Floor Laundry
Roof Type Composite,Shingle
Building
Lot Description Level
Story 2
Foundation Full Basement, Finished
Sewer Public
Water Public
Architectural Style Colonial, Traditional
Structure Type Brick
New Construction No
Schools
Elementary Schools Jasper
Middle Schools Greater Jasper Cons Schools
High Schools Greater Jasper Cons Schools
School District Greater Jasper Cons. Schools
Read Less
Want to know what your home might be worth? Contact us for a FREE valuation!

Our team is ready to help you sell your home for the highest possible price ASAP

IDX information provided by the Indiana Regional MLS
Bought with Brian Uebelhor • SELL4FREE-WELSH REALTY CORPORATION






