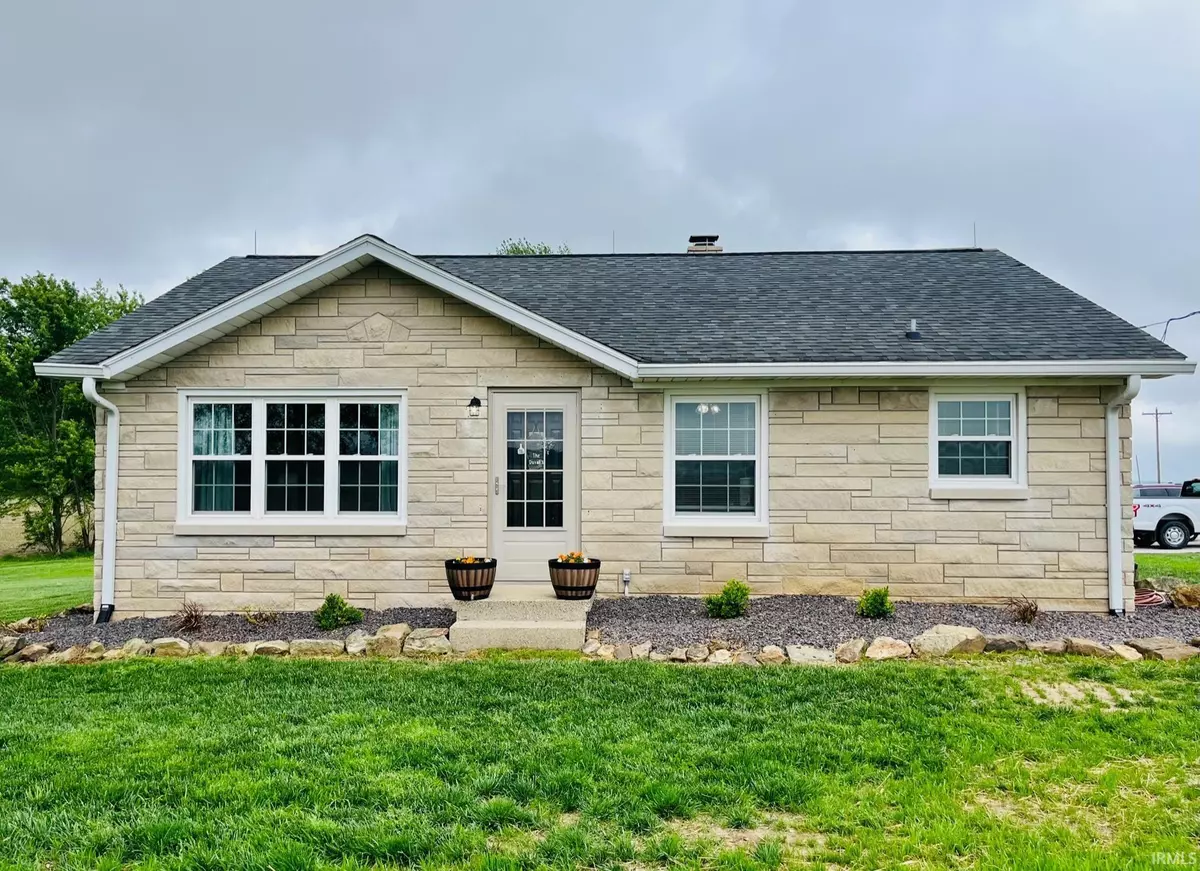$222,500
$224,700
1.0%For more information regarding the value of a property, please contact us for a free consultation.
3577 W 700 N Jasper, IN 47546
2 Beds
2 Baths
1,789 SqFt
Key Details
Sold Price $222,500
Property Type Single Family Home
Sub Type Site-Built Home
Listing Status Sold
Purchase Type For Sale
Square Footage 1,789 sqft
Subdivision None
MLS Listing ID 202315562
Sold Date 06/13/23
Style One Story
Bedrooms 2
Full Baths 2
Abv Grd Liv Area 1,044
Total Fin. Sqft 1789
Year Built 1956
Annual Tax Amount $506
Tax Year 2022
Lot Size 0.730 Acres
Property Description
Boasting with modern finishes and tons of natural light, this farmhouse has so much to offer! Featuring 2 bedrooms and 2 full bathrooms, along with a finished basement, this home is spacious yet cozy! Enjoy the completely remodeled kitchen that features a deep farmhouse sink, along with stainless steel appliances. The open concept between the kitchen and living room is perfect for entertaining. Both bedrooms are featured on the main level, on opposite ends of the house. In the basement, the open concept continues and offers endless potential. The second full bathroom can be found in the basement which features a tiled shower, along with cabinetry for extra linens. Outside, the patio provides extra room for entertaining along with the patio furniture that will stay with the home! The detached garage is an added bonus as it features utilities, an electric opener and keypad. The outdoor security cameras also stay with the home.
Location
State IN
Area Dubois County
Direction Head north on Newton St, Turn left onto W 47th St, Turn right onto N Portersville Rd, Turn right onto W 700 N, The home is on your left
Rooms
Basement Cellar, Daylight, Full Basement, Finished
Interior
Heating Gas, Forced Air, Propane Tank Rented
Cooling Central Air
Fireplaces Type None
Appliance Refrigerator, Washer, Window Treatments, Dryer-Electric, Oven-Electric, Range-Electric, Sump Pump, Water Heater Electric, Window Treatment-Blinds
Laundry Lower
Exterior
Exterior Feature None
Parking Features Detached
Garage Spaces 2.0
Fence None
Amenities Available Attic Storage, Ceiling Fan(s), Detector-Smoke, Disposal, Dryer Hook Up Electric, Firepit, Garage Door Opener, Landscaped, Open Floor Plan, Patio Open, Range/Oven Hook Up Elec, Storm Doors, Stand Up Shower, Tub/Shower Combination, Main Level Bedroom Suite, Sump Pump, Washer Hook-Up, Custom Cabinetry, Garage Utilities
Roof Type Shingle
Building
Lot Description Corner
Story 1
Foundation Cellar, Daylight, Full Basement, Finished
Sewer Septic
Water City
Architectural Style Ranch
Structure Type Stone,Masonry
New Construction No
Schools
Elementary Schools Jasper
Middle Schools Greater Jasper Cons Schools
High Schools Greater Jasper Cons Schools
School District Greater Jasper Cons. Schools
Read Less
Want to know what your home might be worth? Contact us for a FREE valuation!

Our team is ready to help you sell your home for the highest possible price ASAP

IDX information provided by the Indiana Regional MLS
Bought with Tama Stemle • RE/MAX Local






