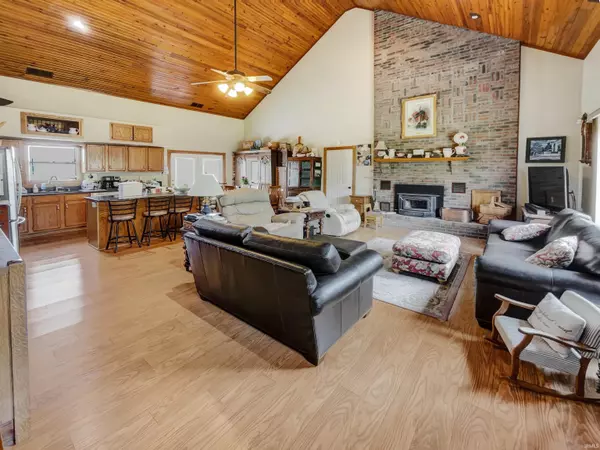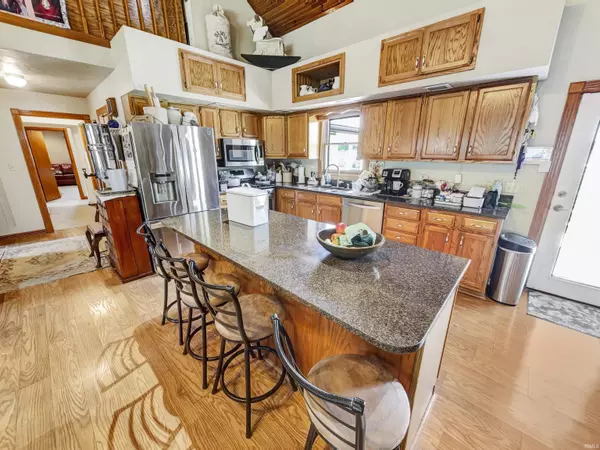$350,000
$359,900
2.8%For more information regarding the value of a property, please contact us for a free consultation.
401 E 400 N Jasper, IN 47546
3 Beds
4 Baths
4,624 SqFt
Key Details
Sold Price $350,000
Property Type Single Family Home
Sub Type Site-Built Home
Listing Status Sold
Purchase Type For Sale
Square Footage 4,624 sqft
Subdivision None
MLS Listing ID 202315205
Sold Date 07/27/23
Style One and Half Story
Bedrooms 3
Full Baths 4
Abv Grd Liv Area 3,712
Total Fin. Sqft 4624
Year Built 1991
Annual Tax Amount $1,961
Tax Year 2023
Lot Size 1.265 Acres
Property Description
Check out this 3-bedroom, 4-bathroom family home situated on a large 1.265-acre lot on the north side of Jasper. This private oasis offers an incredible opportunity for families looking to settle into a serene and energy-efficient lifestyle. As you step inside this beautiful house, you'll be immediately drawn to the open-concept layout that seamlessly connects the living, dining, and kitchen areas. The breathtaking vaulted 20' tall ceiling in the great room creates an airy and inviting space for family gatherings and entertaining guests. The home also features a second family/living room, perfect for cozy movie nights or as a separate play area for the kids. One of the most notable features of this property is its commitment to energy savings. The home is equipped with solar panels, ensuring low utility costs and a reduced environmental impact. An optional wood-burning stove adds both warmth and charm to the living space, making this house the perfect blend of modern efficiency and timeless appeal. Upstairs, you'll find a spacious loft with a full bathroom, providing a versatile space that can be utilized as a guest suite, home office, or even a personal retreat. The enclosed porch is perfect for enjoying your morning coffee or unwinding with a good book while taking in the picturesque views of the surrounding property. With its unique blend of modern amenities, classic charm, and an unbeatable location, this is truly a one-of-a-kind property.
Location
State IN
Area Dubois County
Direction North on 231; right on 400 N; home is on the left, just west of Kellerville Rd.
Rooms
Family Room 22 x 15
Basement Partial Basement, Finished
Kitchen Main, 22 x 10
Interior
Heating Gas, Wood
Cooling Central Air
Fireplaces Number 1
Fireplaces Type Living/Great Rm, Wood Burning
Appliance Dishwasher, Microwave, Refrigerator, Range-Gas, Water Heater Tankless, Solar Panels Owned
Laundry Main
Exterior
Parking Features Attached
Garage Spaces 2.0
Amenities Available Alarm System-Security, Ceilings-Vaulted, Detector-Smoke, Disposal, Dryer Hook Up Electric, Garage Door Opener, Porch Enclosed, Main Level Bedroom Suite, Washer Hook-Up
Building
Lot Description Slope
Story 1.5
Foundation Partial Basement, Finished
Sewer Septic
Water Public
Structure Type Brick,Vinyl
New Construction No
Schools
Elementary Schools Jasper
Middle Schools Greater Jasper Cons Schools
High Schools Greater Jasper Cons Schools
School District Greater Jasper Cons. Schools
Read Less
Want to know what your home might be worth? Contact us for a FREE valuation!

Our team is ready to help you sell your home for the highest possible price ASAP

IDX information provided by the Indiana Regional MLS
Bought with Trae Dauby • Dauby Real Estate






