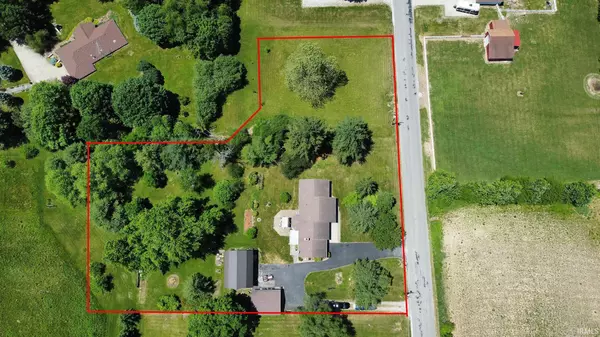$320,000
$335,000
4.5%For more information regarding the value of a property, please contact us for a free consultation.
1441 W County Road 100 South New Castle, IN 47362
3 Beds
2 Baths
1,566 SqFt
Key Details
Sold Price $320,000
Property Type Single Family Home
Sub Type Site-Built Home
Listing Status Sold
Purchase Type For Sale
Square Footage 1,566 sqft
Subdivision West Wood / Westwood
MLS Listing ID 202318817
Sold Date 09/19/23
Style One Story
Bedrooms 3
Full Baths 2
Abv Grd Liv Area 1,566
Total Fin. Sqft 1566
Year Built 1975
Annual Tax Amount $2,015
Tax Year 2022
Lot Size 4.600 Acres
Property Description
Brick ranch nestled in the meadow. 4.6 Rolling acres. Owners have planted over 100 trees in the past 30 years they have given back to the earth.Detached garage with newer vinyl siding and newer vinyl siding and newer roof. 30x25 barn with horse stalls and hayloft, recently painted with a newer high quality metal roof. Formal living room,open kitchen, dining, den w/fireplace. Wooden Shelves on both sides of fireplace. Custom kitchen cabinets from Spiceland Wood Products. New replacement windows. New Gutter Gard. Electric Ceiling Cable Heat with back up electric heat pump and central air. New Well. Septic cleaned annually. Roof approx 5 yrs old. Security system. Relax in the impressive back outdoor patio area with pergola overlooking the beautiful yard landscaped by Webb's full of perennials, grape arbor, fruit trees, oak trees, pine trees, garden spot and wild flowers.
Location
State IN
Area Henry County
Direction From SR 3/38, south on 3 to 100 South. West to property.
Rooms
Basement Crawl
Dining Room 20 x 12
Kitchen Main, 12 x 12
Interior
Heating Electric, Ceiling, Heat Pump
Cooling Central Air
Flooring Carpet, Laminate
Fireplaces Number 1
Fireplaces Type Den, Wood Burning, Fireplace Insert
Appliance Dishwasher, Refrigerator, Washer, Range-Electric, Water Heater Electric, Water Softener-Rented
Laundry Main
Exterior
Exterior Feature None
Parking Features Detached
Garage Spaces 3.0
Amenities Available 1st Bdrm En Suite, Alarm System-Security, Attic Pull Down Stairs, Attic Storage, Breakfast Bar, Built-In Bookcase, Countertops-Laminate, Kennel, Patio Open, Main Floor Laundry
Roof Type Dimensional Shingles
Building
Lot Description Partially Wooded, Rolling, 3-5.9999, Pasture
Story 1
Foundation Crawl
Sewer Septic
Water Well
Architectural Style Ranch
Structure Type Brick
New Construction No
Schools
Elementary Schools Westwood
Middle Schools New Castle
High Schools New Castle
School District New Castle Community School Corp.
Others
Financing Cash,Conventional,FHA,VA
Read Less
Want to know what your home might be worth? Contact us for a FREE valuation!

Our team is ready to help you sell your home for the highest possible price ASAP

IDX information provided by the Indiana Regional MLS
Bought with Debbie Brammer • F.C. Tucker/Crossroads Real Estate






