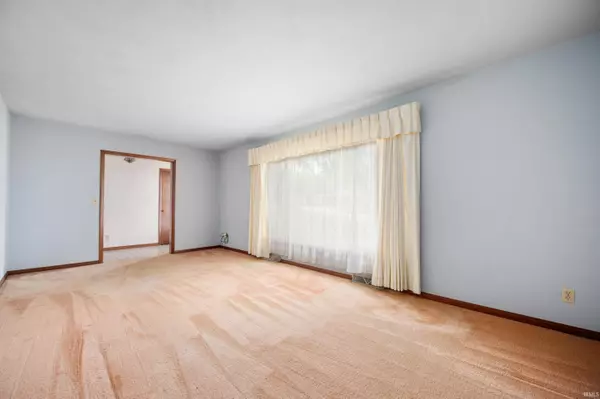$207,000
$209,900
1.4%For more information regarding the value of a property, please contact us for a free consultation.
102 Red River Road New Castle, IN 47362
3 Beds
3 Baths
2,391 SqFt
Key Details
Sold Price $207,000
Property Type Single Family Home
Sub Type Site-Built Home
Listing Status Sold
Purchase Type For Sale
Square Footage 2,391 sqft
Subdivision Blue River Valley Estates
MLS Listing ID 202332666
Sold Date 10/06/23
Style One Story
Bedrooms 3
Full Baths 2
Half Baths 1
Abv Grd Liv Area 1,508
Total Fin. Sqft 2391
Year Built 1968
Annual Tax Amount $1,809
Tax Year 2023
Lot Size 0.450 Acres
Property Description
Fall in love with the charm of this spacious, well maintained home! Settle in on this corner lot in Blue River Valley Estates, with a drive that allows access from both Red River Road and Spiceland Pike. The main level features 3 bedrooms, including a primary en suite, living room, kitchen and dining room. The walkout basement provides usable square footage in the additional living room, office, utility room and two car garage. The potential here provides that opportunity to bring your visions to life! Convenient location, great possibilities!
Location
State IN
County Henry County
Area Henry County
Direction From SR 3 & SR 38: S on SR3, Right on 200 S (Riley Rd), Left on Spiceland Pk, property at corner of Spiceland Pk and Red River Rd
Rooms
Family Room 21 x 11
Basement Partial Basement, Walk-Out Basement, Finished, Other
Dining Room 12 x 9
Kitchen Main, 12 x 10
Interior
Heating Gas, Forced Air
Cooling Central Air
Flooring Carpet, Tile
Fireplaces Type None
Appliance Dishwasher, Refrigerator, Window Treatments, Cooktop-Electric, Dryer-Electric, Water Heater Gas
Laundry Basement, 7 x 7
Exterior
Exterior Feature None
Parking Features Basement
Garage Spaces 2.0
Fence None
Amenities Available Breakfast Bar, Countertops-Laminate, Dryer Hook Up Electric, Garage Door Opener, Range/Oven Hook Up Elec, Tub/Shower Combination, Main Level Bedroom Suite, Washer Hook-Up, Garage Utilities
Roof Type Dimensional Shingles
Building
Lot Description Corner, Slope, 0-2.9999
Story 1
Foundation Partial Basement, Walk-Out Basement, Finished, Other
Sewer City
Water City
Architectural Style Ranch
Structure Type Aluminum,Brick
New Construction No
Schools
Elementary Schools Westwood
Middle Schools New Castle
High Schools New Castle
School District New Castle Community School Corp.
Others
Financing Cash,Conventional,FHA,USDA,VA
Read Less
Want to know what your home might be worth? Contact us for a FREE valuation!

Our team is ready to help you sell your home for the highest possible price ASAP

IDX information provided by the Indiana Regional MLS
Bought with Krista Gibson • ERA Integrity Real Estate






