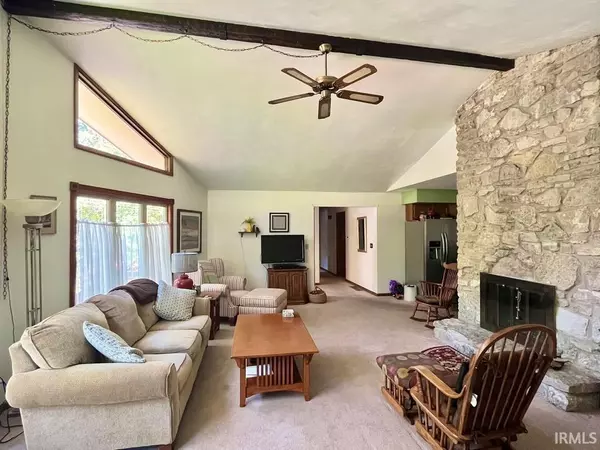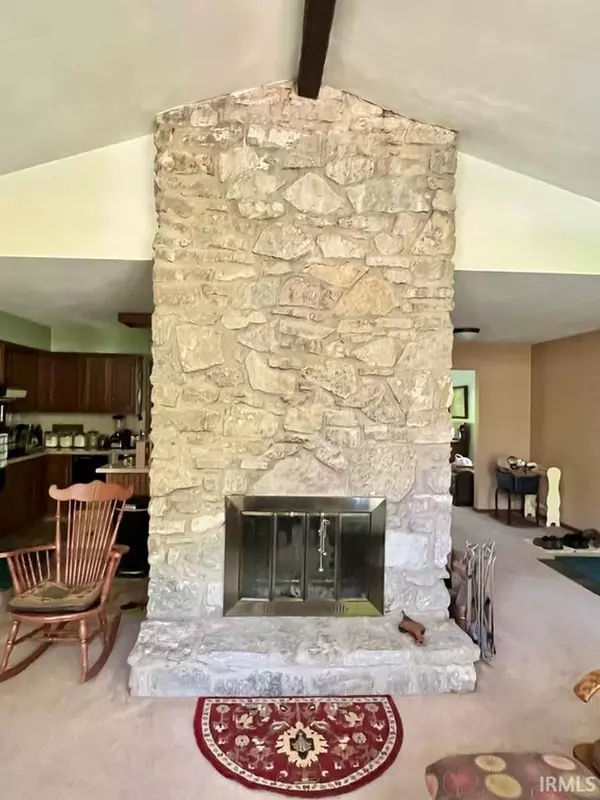$270,000
$285,000
5.3%For more information regarding the value of a property, please contact us for a free consultation.
126 Tara Lane New Castle, IN 47362-1150
3 Beds
3 Baths
3,811 SqFt
Key Details
Sold Price $270,000
Property Type Single Family Home
Sub Type Site-Built Home
Listing Status Sold
Purchase Type For Sale
Square Footage 3,811 sqft
Subdivision Blue River Valley Estates
MLS Listing ID 202324239
Sold Date 12/11/23
Style Two Story
Bedrooms 3
Full Baths 2
Half Baths 1
Abv Grd Liv Area 2,833
Total Fin. Sqft 3811
Year Built 1977
Annual Tax Amount $2,276
Tax Year 2023
Lot Size 0.640 Acres
Property Description
Charming 3 bedroom, 3 bath home nestled back in beautiful, wooded setting. Spacious living room with vaulted ceilings, woodburning fireplace and large windows. Kitchen includes appliances, island and breakfast bar. Dining room and sunroom boast great views of the backyard. Master bedroom with private master bath and large walk in closet. Finished lower level has large family room, half bath, laundry area, and an addition full service kitchen. Also, a small, secluded room that could serve a variety of purposes. 2 car attached garage. Outside, a great deck and patio area perfect for entertaining.
Location
State IN
County Henry County
Area Henry County
Direction From SR 3/Riley Rd, S on 3 to Blue River Dr. W on Blue River to Tara lane. S on Tara Lane to property.
Rooms
Family Room 33 x 12
Basement Finished
Dining Room 11 x 10
Kitchen , 23 x 10
Interior
Heating Gas, Forced Air
Cooling Central Air
Flooring Carpet, Vinyl
Fireplaces Number 1
Fireplaces Type Living/Great Rm, Wood Burning, One
Appliance Dishwasher, Microwave, Refrigerator, Cooktop-Gas, Kitchen Exhaust Hood, Oven-Built-In, Oven-Double, Range-Electric, Water Heater Electric, Water Softener-Owned
Laundry Basement
Exterior
Exterior Feature None
Parking Features Attached
Garage Spaces 1.0
Fence None
Amenities Available Ceilings-Vaulted, Closet(s) Walk-in, Deck Open, Foyer Entry, Garage Door Opener, Kitchen Island, Landscaped, Porch Open, Twin Sink Vanity, Utility Sink, Tub/Shower Combination, Main Level Bedroom Suite, Formal Dining Room
Roof Type Shingle
Building
Lot Description Partially Wooded, 0-2.9999
Story 2
Foundation Finished
Sewer City
Water City
Architectural Style Ranch
Structure Type Stone,Wood
New Construction No
Schools
Elementary Schools Westwood
Middle Schools New Castle
High Schools New Castle
School District New Castle Community School Corp.
Others
Financing Cash,Conventional,FHA,USDA,VA
Read Less
Want to know what your home might be worth? Contact us for a FREE valuation!

Our team is ready to help you sell your home for the highest possible price ASAP

IDX information provided by the Indiana Regional MLS
Bought with Jon Kindred • F.C. Tucker/Crossroads Real Estate






