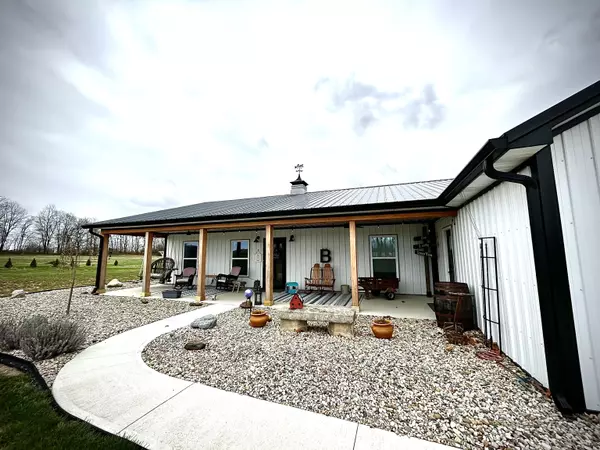$350,000
$349,900
For more information regarding the value of a property, please contact us for a free consultation.
10505 W County Road 425 S Wilkinson, IN 46186
2 Beds
3 Baths
1,620 SqFt
Key Details
Sold Price $350,000
Property Type Single Family Home
Sub Type Single Family Residence
Listing Status Sold
Purchase Type For Sale
Square Footage 1,620 sqft
Price per Sqft $216
Subdivision No Subdivision
MLS Listing ID 21969324
Sold Date 04/19/24
Bedrooms 2
Full Baths 2
Half Baths 1
HOA Y/N No
Year Built 2021
Tax Year 2023
Lot Size 3.321 Acres
Acres 3.321
Property Description
Welcome to this beautiful, newer built (2021), open layout home that is situated on 3+ acres. You will fall in love as soon as you arrive. The large covered front porch is inviting and peaceful. Step inside to discover the many lovely features. The family room has oversized windows providing plenty of light, a gas fireplace, and luxury vinyl plank flooring that flows throughout the home. An abundance of cabinets, large center island, farmhouse sink, quartz countertops, and stainless steel appliances make this kitchen a dream come true! There is also a large finished recreation room/great room that could be used for multiple purposes. The possibilities are endless. The oversized garage is heated/cooled and has plenty of room for storage. The exterior features a pergola, deck/patio, above ground pool, partial fenced yard, large outbuilding with electricity, and carport. The best of both worlds - country living but close to restaurants, shopping, etc. And just 3 minutes from I-70!!
Location
State IN
County Henry
Rooms
Main Level Bedrooms 2
Interior
Interior Features Attic Access, Center Island, Walk-in Closet(s)
Heating Forced Air, Propane
Cooling Central Electric
Fireplaces Number 1
Fireplaces Type Family Room, Gas Log
Equipment Smoke Alarm
Fireplace Y
Appliance Dishwasher, Dryer, Electric Water Heater, Microwave, Electric Oven, Range Hood, Refrigerator, Washer, Water Softener Owned
Exterior
Exterior Feature Barn Storage, Out Building With Utilities
Garage Spaces 2.0
Utilities Available Septic System, Well
Building
Story One
Foundation Slab
Water Private Well
Architectural Style Ranch
Structure Type Aluminum Siding
New Construction false
Schools
Elementary Schools Knightstown Elementary School
High Schools Knightstown High School
School District C A Beard Memorial School Corp
Read Less
Want to know what your home might be worth? Contact us for a FREE valuation!

Our team is ready to help you sell your home for the highest possible price ASAP

© 2024 Listings courtesy of MIBOR as distributed by MLS GRID. All Rights Reserved.






