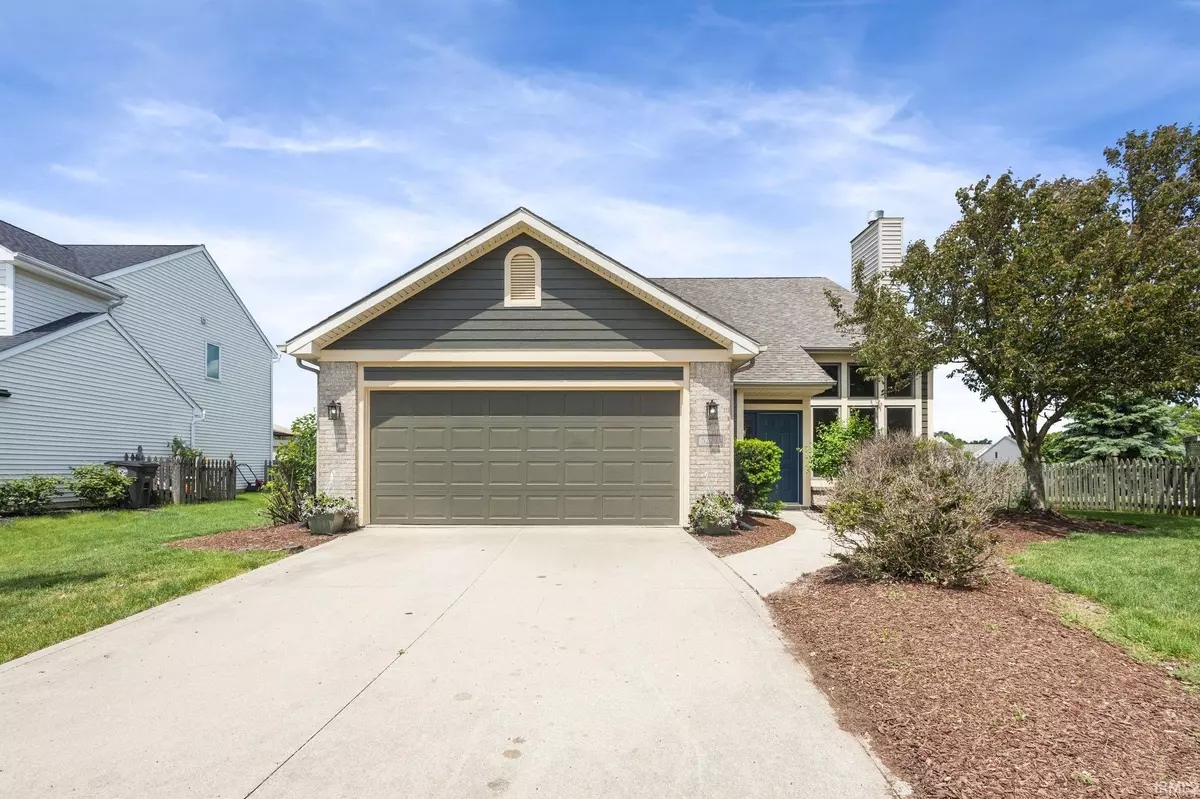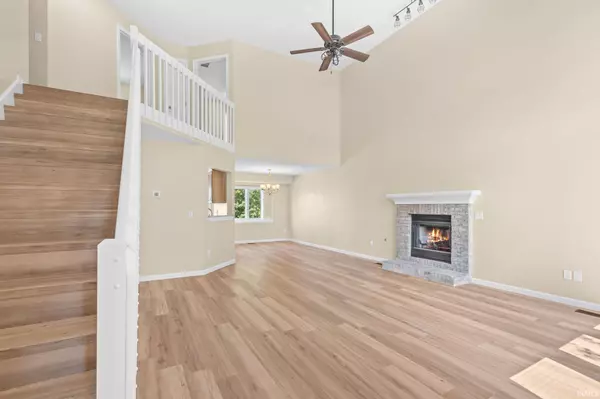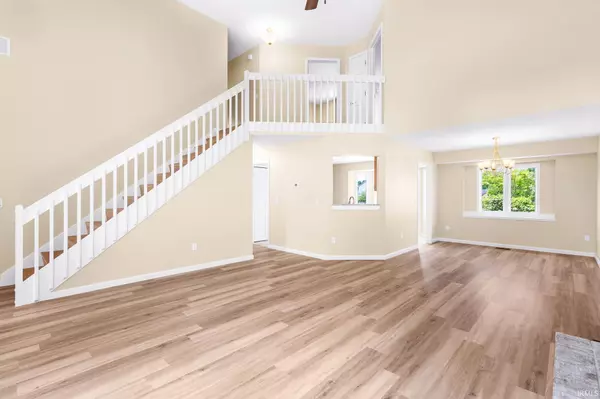$310,000
$294,900
5.1%For more information regarding the value of a property, please contact us for a free consultation.
5222 Macy Lane Fort Wayne, IN 46818-2541
4 Beds
3 Baths
1,876 SqFt
Key Details
Sold Price $310,000
Property Type Single Family Home
Sub Type Site-Built Home
Listing Status Sold
Purchase Type For Sale
Square Footage 1,876 sqft
Subdivision North Brook / Northbrook
MLS Listing ID 202418047
Sold Date 06/18/24
Style Two Story
Bedrooms 4
Full Baths 2
Half Baths 1
HOA Fees $7/ann
Abv Grd Liv Area 1,876
Total Fin. Sqft 1876
Year Built 1998
Annual Tax Amount $6,424
Tax Year 2024
Lot Size 9,583 Sqft
Property Description
Welcome to the Northbrook subdivision. This four bedroom 2.5 bath like new beauty, has almost no stone left unturned. Step through the front door into the breathtaking great room boasting cathedral ceilings, cozy brick fireplace, and floor to ceiling windows offering an abundance of light. The main living area flows seamlessly into the spacious dining area with connecting kitchen and breakfast nook. This kitchen will not disappoint with Oak cabinets and crown molding, new granite countertops and tiled backsplash, new sink, newer appliances, and new sliding back door. The spacious first floor master ensuite has walk in closet with new custom built organization, private bathroom with his and her vanities, new quartz countertops, toilet, and lighting. First floor half bath also highlights new toilet and grade 6 granite countertops. Laundry room features new LD washer and dryer, and new custom built countertop for convenience and ease. Upstairs find three additional bedrooms with new closet built ins, and full bath with new toilet and quartz countertops. Entire interior has been professionally painted with Sherwin Williams paint, and new luxury vinyl plank throughout (minus the tile bathrooms and kitchen). See attached pdf for the full list of updates. The new sliding glass door off the kitchen leads you onto the oversized concrete patio that awaits you for all of your summer relaxing with stunning pond views! Located near several parks, shopping, and a short drive to the highway for convenience and ease around town. Be sure to check out the 3-D tour!
Location
State IN
County Allen County
Area Allen County
Direction Head southeast on Goshen Rd toward Downy Ave, Turn right onto Downy Ave, Downy Ave turns left and becomes Merlin Dr, Turn left onto Macy Ln. Home is on the left.
Rooms
Basement Slab
Dining Room 10 x 11
Kitchen Main, 13 x 13
Interior
Heating Gas, Forced Air
Cooling Central Air
Fireplaces Number 1
Fireplaces Type Living/Great Rm
Appliance Dishwasher, Refrigerator, Washer, Dryer-Electric, Range-Gas
Laundry Main, 6 x 6
Exterior
Garage Attached
Garage Spaces 2.0
Amenities Available Ceiling-9+, Ceiling Fan(s), Closet(s) Walk-in, Garage Door Opener, Patio Open, Range/Oven Hook Up Gas, Main Level Bedroom Suite, Formal Dining Room, Main Floor Laundry, Other-See Remarks
Waterfront No
Building
Lot Description Level
Story 2
Foundation Slab
Sewer City
Water City
Structure Type Brick,Wood
New Construction No
Schools
Elementary Schools Price
Middle Schools Northwood
High Schools Northrop
School District Fort Wayne Community
Others
Financing Cash,Conventional,FHA,VA
Read Less
Want to know what your home might be worth? Contact us for a FREE valuation!

Our team is ready to help you sell your home for the highest possible price ASAP

IDX information provided by the Indiana Regional MLS
Bought with Alyssa Schendel • North Eastern Group Realty






