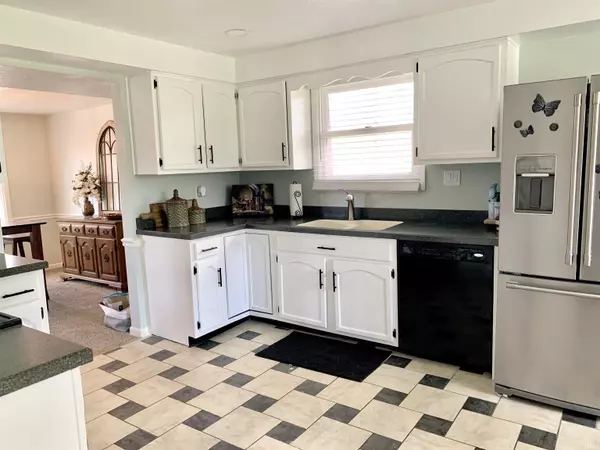$246,500
$279,500
11.8%For more information regarding the value of a property, please contact us for a free consultation.
132 Tara Lane New Castle, IN 47362
3 Beds
3 Baths
2,582 SqFt
Key Details
Sold Price $246,500
Property Type Single Family Home
Sub Type Site-Built Home
Listing Status Sold
Purchase Type For Sale
Square Footage 2,582 sqft
Subdivision Blue River Valley Estates
MLS Listing ID 202412845
Sold Date 07/31/24
Style One and Half Story
Bedrooms 3
Full Baths 2
Half Baths 1
Abv Grd Liv Area 1,692
Total Fin. Sqft 2582
Year Built 1976
Annual Tax Amount $3,072
Tax Year 2024
Lot Size 0.570 Acres
Property Description
Feels like vacation everyday in this Beautiful Home ! This gorgeous 3 bedroom 2 1/2 bath home is tucked away in a serene , wooded subdivision.There is so much open living and entertaining space to enjoy, with stunning views of the wooded lot which is over 1/2 acre. Perfect for the nature lover! The main level features a large great room with a stone fireplace and has french doors that open up to a large deck. This is a great place for outdoor dining and morning coffee. In the roomy updated kitchen there is also a breakfast nook with a bay window.The formal dining room also has a bay window overlooking the trees.. An amazing Main level bedroom has been recently renovated. This outstanding room has vaulted ceilings, a walk in closet and is spacious enough for a sitting area or workout space. Upstairs you will find a private bedroom and bathroom. The lower level has a finished walk out basement complete with a large bedroom, and family room with another stone fireplace with an insert. A laundry room and enclosed porch are also on this level. You will fall in love with the newer covered patio area and fenced yard. Lots of new vinyl plank flooring., Roof , furnace and electrical are also newer. Move in and start your Peaceful Easy Living lifestyle in this wonderful home!
Location
State IN
County Henry County
Area Henry County
Direction From SR 3/38. S on 3 to Blue River. W to Tara. S on Tara to property.
Rooms
Family Room 19 x 16
Basement Walk-Out Basement
Dining Room 12 x 12
Kitchen Main, 18 x 10
Interior
Heating Gas, Forced Air
Cooling Central Air
Flooring Carpet, Laminate, Vinyl, Other
Fireplaces Number 2
Fireplaces Type Family Rm, Living/Great Rm, Wood Burning, Fireplace Insert
Appliance Dishwasher, Microwave, Refrigerator, Washer, Dryer-Electric, Range-Electric, Water Heater Electric, Water Softener-Owned
Laundry Lower, 10 x 6
Exterior
Exterior Feature None
Parking Features Attached
Garage Spaces 2.0
Fence Chain Link
Amenities Available 1st Bdrm En Suite, Cable Available, Cable Ready, Ceilings-Vaulted, Closet(s) Walk-in, Countertops-Laminate, Deck Open, Detector-Smoke, Disposal, Dryer Hook Up Electric, Eat-In Kitchen, Foyer Entry, Garage Door Opener, Patio Covered, Patio Open, Porch Enclosed, Porch Open, Range/Oven Hook Up Elec, Twin Sink Vanity, Stand Up Shower, Tub/Shower Combination, Formal Dining Room, Washer Hook-Up
Roof Type Asphalt,Shingle
Building
Lot Description Rolling, Wooded
Story 1.5
Foundation Walk-Out Basement
Sewer City
Water City
Architectural Style Traditional
Structure Type Stone,Vinyl
New Construction No
Schools
Elementary Schools Westwood
Middle Schools New Castle
High Schools New Castle
School District New Castle Community School Corp.
Others
Financing Cash,Conventional,FHA,USDA,VA
Read Less
Want to know what your home might be worth? Contact us for a FREE valuation!

Our team is ready to help you sell your home for the highest possible price ASAP

IDX information provided by the Indiana Regional MLS
Bought with Joann Davis • F.C. Tucker Muncie, REALTORS






