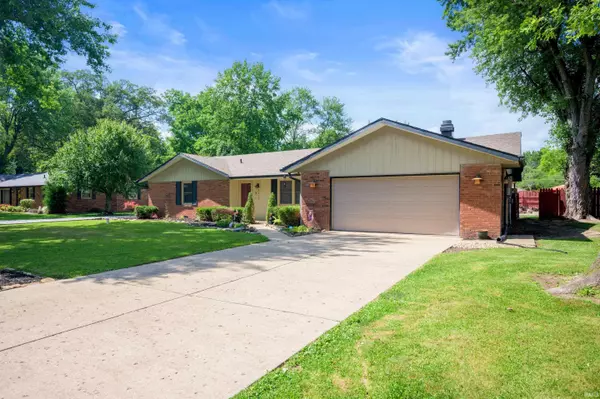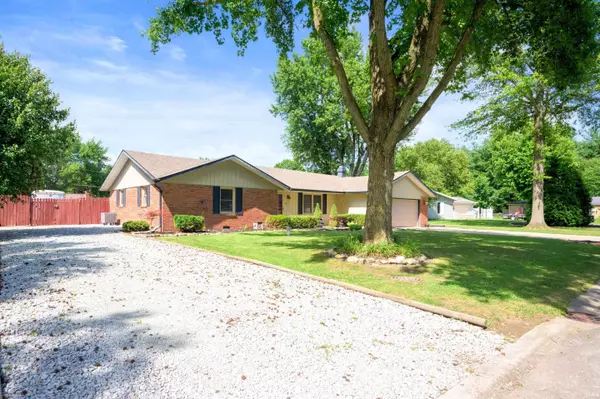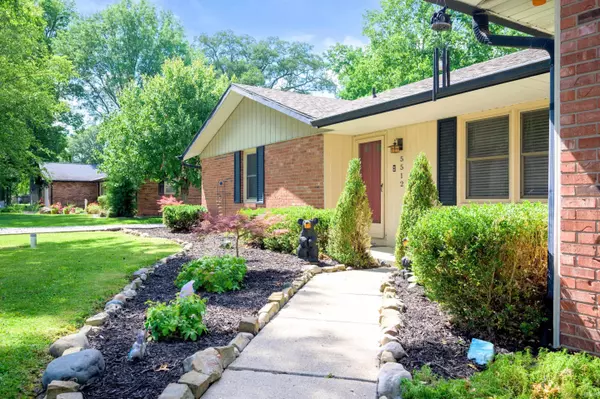$255,000
$260,000
1.9%For more information regarding the value of a property, please contact us for a free consultation.
5512 Emerson Way Way Anderson, IN 46017
3 Beds
2 Baths
1,866 SqFt
Key Details
Sold Price $255,000
Property Type Single Family Home
Sub Type Site-Built Home
Listing Status Sold
Purchase Type For Sale
Square Footage 1,866 sqft
Subdivision East Wood / Eastwood
MLS Listing ID 202424019
Sold Date 08/16/24
Style One Story
Bedrooms 3
Full Baths 2
Abv Grd Liv Area 1,866
Total Fin. Sqft 1866
Year Built 1975
Annual Tax Amount $730
Tax Year 2024
Lot Size 0.379 Acres
Property Description
Small town living close to big city action! Do you like neighborhood living but want your privacy? Do you need lots of storage and parking? Well, Welcome Home! The home can speak for itself. The large bedrooms, the cozy fireplace, the breakfast bar, room for gathering and spacious enough for private space… But the neighborhood!!! 5 mins to Mounds State Park or I69, nestled so close to larger communities with tons to do, but in such a quiet neighborhood. Complete privacy fence in the large backyard on a cul-de-sac. WOW!! Did I mention ALL THE STORAGE and ADDED Parking? Got a boat or RV? Outdoor plug is already wired and ready to go. This home is ready for tons of memory making moments!
Location
State IN
County Madison County
Area Madison County
Direction From Old ST RD 67 go South on 300E; turn East on Donnely <100 S> Rd, N onto Larita Ln; W onto Emerson Way, home is on the left
Rooms
Family Room 19 x 15
Basement Crawl
Dining Room 10 x 15
Kitchen Main, 11 x 14
Interior
Heating Electric, Forced Air, Heat Pump
Cooling Central Air, Heat Pump
Flooring Carpet, Laminate
Fireplaces Number 1
Fireplaces Type Living/Great Rm, Wood Burning
Appliance Dishwasher, Microwave, Washer, Dryer-Electric, Kitchen Exhaust Hood, Laundry-Stacked W/D, Range-Electric, Sump Pump, Water Heater Electric, Water Softener-Rented
Laundry Main, 8 x 4
Exterior
Garage Attached
Garage Spaces 2.0
Fence Full, Wood
Amenities Available Attic Pull Down Stairs, Attic Storage, Breakfast Bar, Countertops-Laminate, Garage Door Opener, Landscaped, Near Walking Trail, Porch Open, Porch Screened, Range/Oven Hook Up Elec, RV Parking, Stand Up Shower, Tub/Shower Combination, Main Level Bedroom Suite, Main Floor Laundry, Sump Pump, Washer Hook-Up
Waterfront No
Roof Type Asphalt,Shingle
Building
Lot Description Level
Story 1
Foundation Crawl
Sewer Septic
Water Well
Architectural Style Ranch
Structure Type Brick,Wood
New Construction No
Schools
Elementary Schools Valley Grove
Middle Schools Highland Junior High
High Schools Anderson
School District Anderson Community
Others
Financing Cash,FHA,VA
Read Less
Want to know what your home might be worth? Contact us for a FREE valuation!

Our team is ready to help you sell your home for the highest possible price ASAP

IDX information provided by the Indiana Regional MLS
Bought with Realtor NonMember MEIAR • NonMember MEIAR






