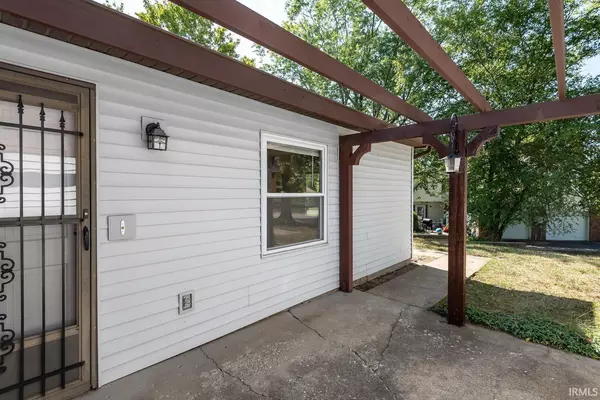$223,000
$226,500
1.5%For more information regarding the value of a property, please contact us for a free consultation.
1114 E Regency Drive Bloomington, IN 47401
2 Beds
2 Baths
1,276 SqFt
Key Details
Sold Price $223,000
Property Type Condo
Sub Type Condo/Villa
Listing Status Sold
Purchase Type For Sale
Square Footage 1,276 sqft
Subdivision Sherwood Green
MLS Listing ID 202430674
Sold Date 09/30/24
Style One Story
Bedrooms 2
Full Baths 2
HOA Fees $165/mo
Abv Grd Liv Area 1,276
Total Fin. Sqft 1276
Year Built 1978
Annual Tax Amount $4,295
Lot Size 1,742 Sqft
Property Description
DESIRABLE 2 bedroom, 2 full baths, 1-car garage, one-level condo in SHERWOOD GREEN. Super location close to downtown, shopping, IU Campus, YMCA, Parks, and schools. Light filled open plan in move-in condition. Great cabinet space in kitchen (all appliances + washer & dryer included), breakfast bar, walk-in pantry, formal dining area with view to a private patio with charming pergola, spacious living room, primary suite with stand-up shower, second bedroom next to another full bath with tub/shower combination. Updates include: new HVAC (2020), new water heater (2024), new dishwasher (2023), new vinyl flooring and new carpet (2020), new disposal (2020) and fresh interior paint (2024). Sherwood Green HOA fee provides a pool, tennis courts, club house, exterior maintenance, snow removal, yard maintenance and more. Extra parking spaces next to the condo. There is a rental permit in place that expires in 06/10/2026. Taxes will be lower with a homestead exemption. IMMEDIATE POSSESSION. Childs, Jackson Creek, Bloomington High School South districts.
Location
State IN
County Monroe County
Area Monroe County
Zoning RM - Residential Multifamily
Direction Winslow Road to S Westminster Way to E Regency Dr, first driveway on right, condo is the SE unit.
Rooms
Basement Slab
Dining Room 11 x 10
Kitchen Main, 11 x 11
Interior
Heating Electric, Forced Air
Cooling Central Air
Fireplaces Type None
Appliance Dishwasher, Refrigerator, Washer, Dryer-Electric, Kitchen Exhaust Hood, Range-Electric, Water Heater Electric, Window Treatment-Blinds
Laundry Main, 5 x 3
Exterior
Exterior Feature Clubhouse, Swimming Pool, Tennis Courts, Sidewalks
Garage Attached
Garage Spaces 1.0
Pool Association
Amenities Available Attic Pull Down Stairs, Attic Storage, Breakfast Bar, Cable Available, Ceiling Fan(s), Detector-Smoke, Disposal, Dryer Hook Up Electric, Garage Door Opener, Near Walking Trail, Open Floor Plan, Pantry-Walk In, Patio Open, Range/Oven Hook Up Elec, Stand Up Shower, Tub/Shower Combination, Main Level Bedroom Suite, Formal Dining Room, Main Floor Laundry
Waterfront No
Roof Type Asphalt,Dimensional Shingles
Building
Lot Description Planned Unit Development
Story 1
Foundation Slab
Sewer City
Water City
Architectural Style Ranch
Structure Type Stone,Vinyl
New Construction No
Schools
Elementary Schools Childs
Middle Schools Jackson Creek
High Schools Bloomington South
School District Monroe County Community School Corp.
Read Less
Want to know what your home might be worth? Contact us for a FREE valuation!

Our team is ready to help you sell your home for the highest possible price ASAP

IDX information provided by the Indiana Regional MLS
Bought with Deborah Tomaro • Deb Tomaro Real Estate






