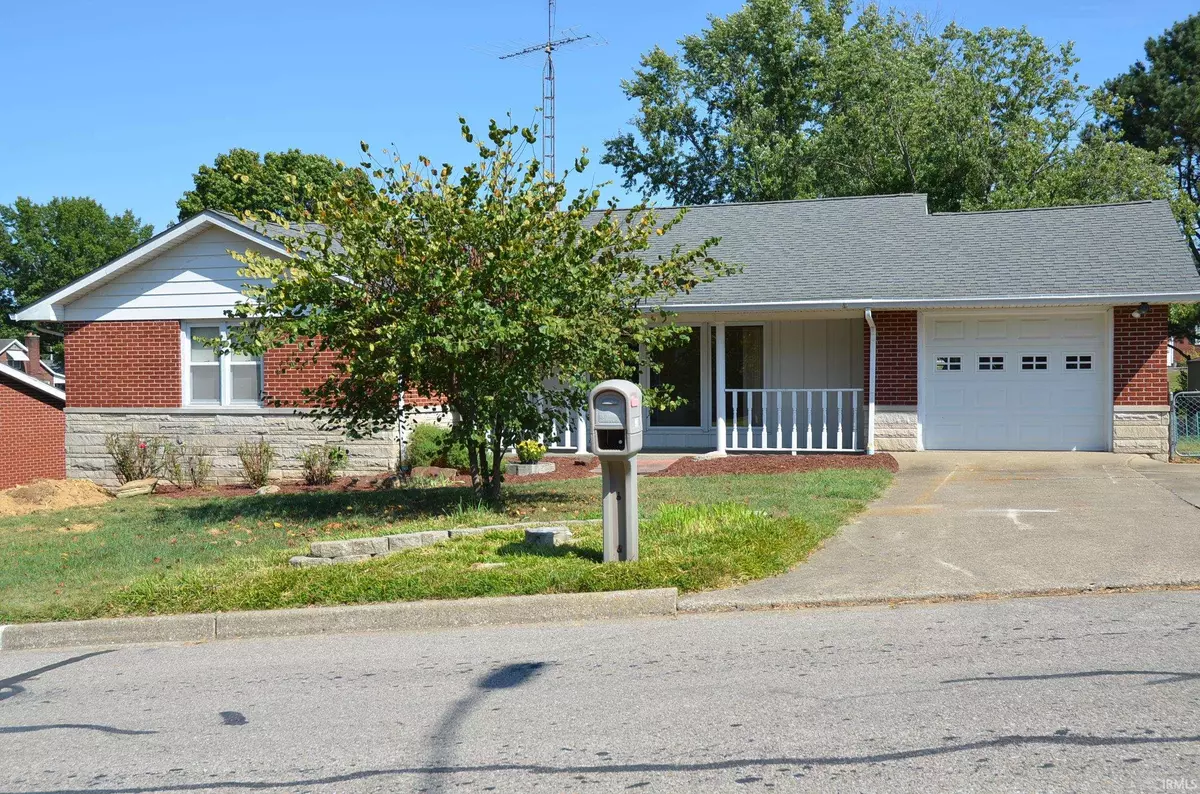$236,500
$245,000
3.5%For more information regarding the value of a property, please contact us for a free consultation.
3306 Leslie Drive Jasper, IN 47546
3 Beds
2 Baths
2,000 SqFt
Key Details
Sold Price $236,500
Property Type Single Family Home
Sub Type Site-Built Home
Listing Status Sold
Purchase Type For Sale
Square Footage 2,000 sqft
Subdivision Ken Becks
MLS Listing ID 202436654
Sold Date 10/29/24
Style One Story
Bedrooms 3
Full Baths 2
Abv Grd Liv Area 1,421
Total Fin. Sqft 2000
Year Built 1965
Annual Tax Amount $1,831
Tax Year 2024
Lot Size 0.280 Acres
Property Description
THIS LOVELY one-story home greets visitors with a covered front porch and plenty of traditional charm. Inside, the foyer opens on the right to a living room with lots of useable wall space. To the left are three bedrooms and an updated bath featuring a large glassed-in shower stall plus additional laundry hookups. The updated kitchen area features natural wood cabinets and lots of surface work area, snack bar, an informal dining area, and easy access to the attached 1-car garage with concrete drive and apron for off-street parking. The full-sized step-out basement has a comfortable entertainment area plus wet bar, a large storage area, and a bath/shop area. The fenced back yard offers a family sized 16x36 deck for some outdoor living and a storage shed. This home is conveniently located on Jasper's north side in a peaceful residential neighborhood near schools, churches, and shopping...this could be just right for you!
Location
State IN
County Dubois County
Area Dubois County
Direction From Newton St, W on 33rd St, N on Leslie, home on right
Rooms
Family Room 43 x 14
Basement Full Basement, Partially Finished, Outside Entrance
Dining Room 13 x 10
Kitchen Main, 13 x 10
Interior
Heating Gas, Forced Air
Cooling Central Air
Flooring Hardwood Floors, Carpet, Laminate, Vinyl
Appliance Dishwasher, Microwave, Refrigerator, Washer, Window Treatments, Dryer-Electric, Range-Electric, Water Heater Electric
Laundry Basement, 19 x 13
Exterior
Parking Features Attached
Garage Spaces 1.0
Amenities Available Attic Pull Down Stairs, Deck Open, Foyer Entry, Garage Door Opener, Landscaped, Porch Covered
Roof Type Asphalt
Building
Lot Description Slope
Story 1
Foundation Full Basement, Partially Finished, Outside Entrance
Sewer City
Water City
Architectural Style Ranch
Structure Type Brick,Stone
New Construction No
Schools
Elementary Schools Jasper
Middle Schools Greater Jasper Cons Schools
High Schools Greater Jasper Cons Schools
School District Greater Jasper Cons. Schools
Read Less
Want to know what your home might be worth? Contact us for a FREE valuation!

Our team is ready to help you sell your home for the highest possible price ASAP

IDX information provided by the Indiana Regional MLS
Bought with Elizabeth Mehringer • RE/MAX Local






