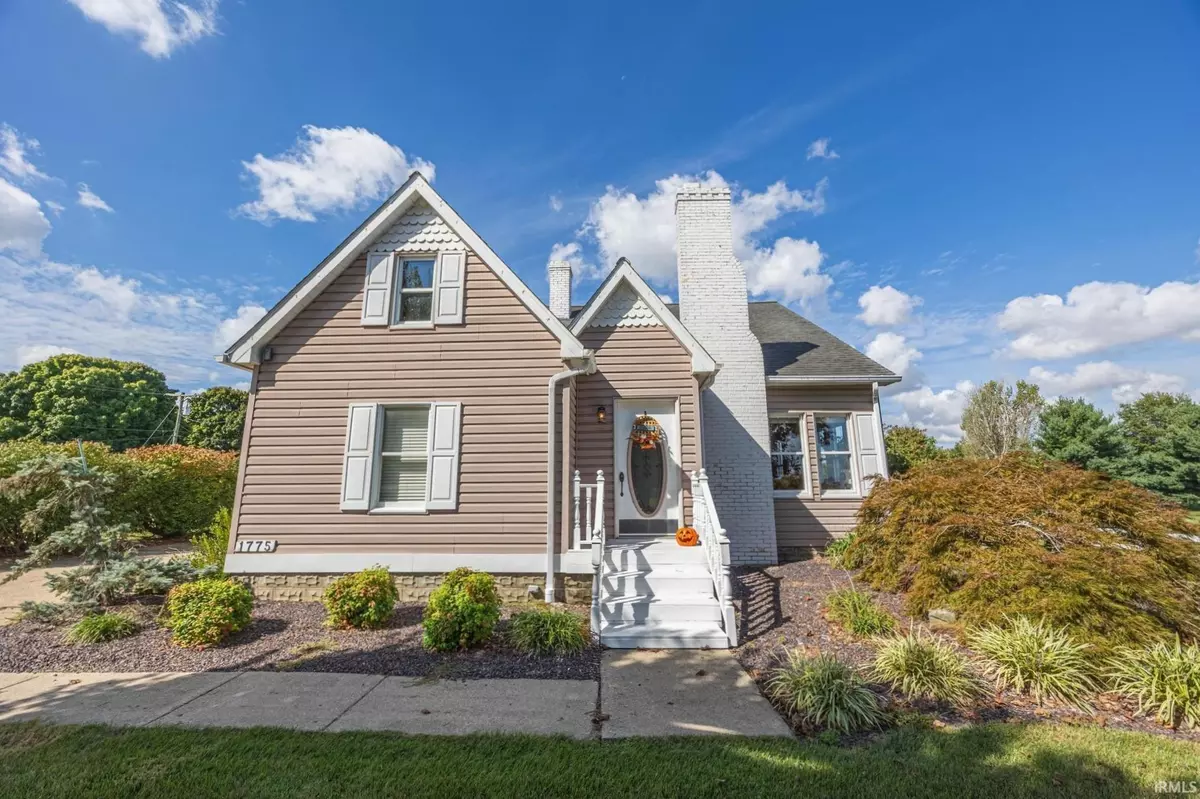$400,000
$414,900
3.6%For more information regarding the value of a property, please contact us for a free consultation.
1775 N 500 W Jasper, IN 47546
3 Beds
3 Baths
3,285 SqFt
Key Details
Sold Price $400,000
Property Type Single Family Home
Sub Type Site-Built Home
Listing Status Sold
Purchase Type For Sale
Square Footage 3,285 sqft
MLS Listing ID 202437204
Sold Date 11/07/24
Style One and Half Story
Bedrooms 3
Full Baths 2
Half Baths 1
Abv Grd Liv Area 2,490
Total Fin. Sqft 3285
Year Built 1947
Annual Tax Amount $2,577
Tax Year 2024
Lot Size 1.560 Acres
Property Description
Nestled in the charming town of Ireland, IN, this bungalow style home sits on 1.56 acres. Boasting with charm and comfort, this home offers over 3,200 square feet of living space, including a finished basement. Step inside to find a spacious layout that provides 3 bedrooms and 3 bathrooms. The master bedroom is a private retreat, complete with his and hers walk-in closets. The open concept in the kitchen and dining area makes it perfect for entertaining. The living room features hardwood flooring, tons of natural lighting and a floor to ceiling fireplace with an electric fireplace insert. Upstairs you will find 2 bedrooms along with a half bathroom and ample storage space that is climate controlled. Downstairs, you will find a finished basement that offers a wet bar, a full bathroom a secondary living room, a dedicated office space and a playroom! Off the kitchen, step outside and you will find an oversized deck that is perfect for enjoying a good book. The 40x40 detached garage features 12-foot ceilings along with two 10-foot garage doors, a half bathroom and a secondary kitchen, perfect for entertaining guests! Behind the detached garage, you will find a private retreat, featuring a covered patio with a fiberglass pool. This home, in a highly desired area, is a once in a lifetime opportunity!
Location
State IN
County Dubois County
Area Dubois County
Direction From Jasper, Head W on 6th St, Turn left onto N 500 W, Turn right onto W Killarney Ct, the Home is on your right
Rooms
Basement Daylight, Full Basement, Walk-Out Basement, Partially Finished, Outside Entrance
Interior
Heating Gas, Conventional, Forced Air
Cooling Central Air
Fireplaces Number 1
Fireplaces Type Living/Great Rm, Electric, One, Fireplace Insert
Appliance Dishwasher, Microwave, Refrigerator, Washer, Built-In Gas Grill, Cooktop-Gas, Dehumidifier, Dryer-Electric, Freezer, Humidifier, Ice Maker, Kitchen Exhaust Hood, Oven-Built-In, Play/Swing Set, Pool Equipment, Range-Gas, Sump Pump, Water Heater Gas, Water Heater Tankless, Window Treatment-Blinds, Window Treatment-Shutters, Basketball Goal
Laundry Main
Exterior
Exterior Feature None
Parking Features Detached
Garage Spaces 4.0
Fence Decorative, Chain Link
Pool Below Ground
Amenities Available Attic Storage, Attic-Walk-up, Breakfast Bar, Cable Available, Cable Ready, Ceiling Fan(s), Closet(s) Walk-in, Deck Covered, Deck Open, Detector-Smoke, Disposal, Dryer Hook Up Electric, Eat-In Kitchen, Landscaped, Porch Open, Range/Oven Hook Up Gas, Split Br Floor Plan, Storm Doors, Twin Sink Vanity, Wet Bar, Tub/Shower Combination, Workshop, Main Level Bedroom Suite, Main Floor Laundry, Sump Pump, Washer Hook-Up, Garage Utilities
Roof Type Shingle
Building
Lot Description Irregular
Story 1.5
Foundation Daylight, Full Basement, Walk-Out Basement, Partially Finished, Outside Entrance
Sewer Septic
Water City
Architectural Style Bungalow
Structure Type Brick,Shingle,Vinyl,Masonry
New Construction No
Schools
Elementary Schools Ireland
Middle Schools Greater Jasper Cons Schools
High Schools Greater Jasper Cons Schools
School District Greater Jasper Cons. Schools
Read Less
Want to know what your home might be worth? Contact us for a FREE valuation!

Our team is ready to help you sell your home for the highest possible price ASAP

IDX information provided by the Indiana Regional MLS
Bought with Annette Wigand • ERA FIRST ADVANTAGE REALTY, INC






