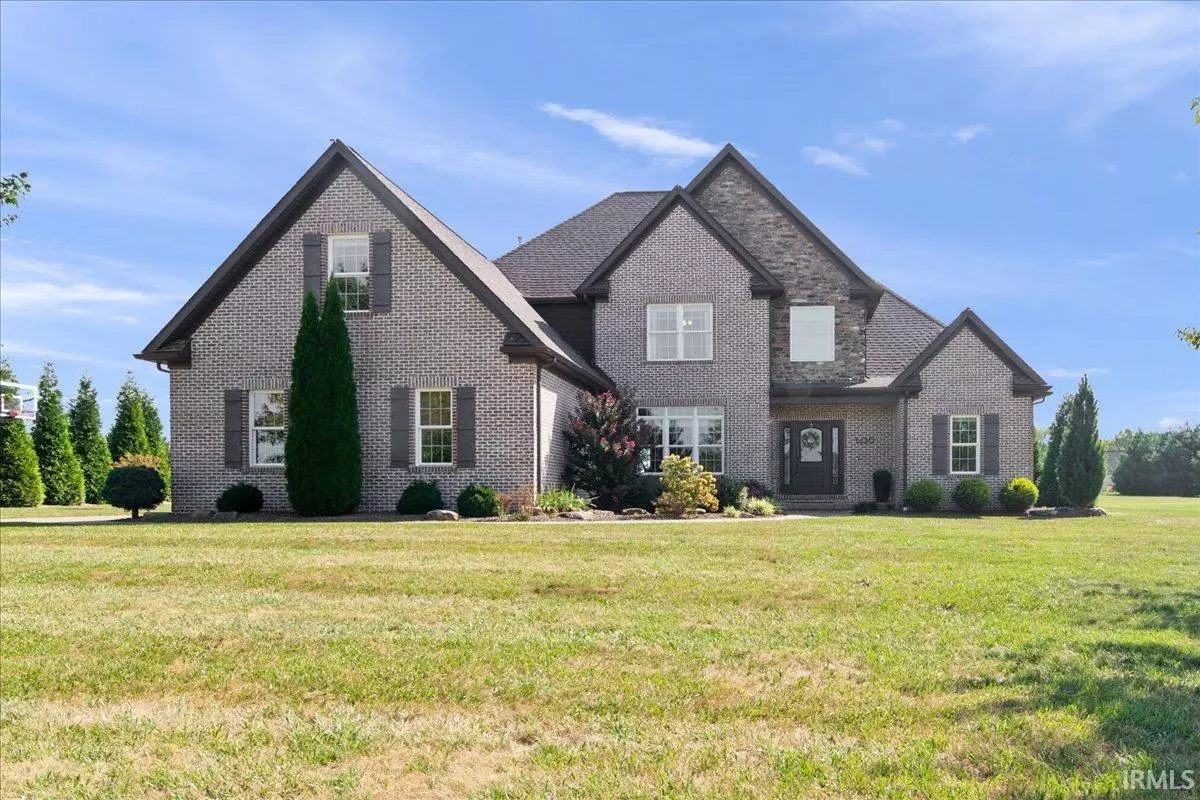$622,500
$639,900
2.7%For more information regarding the value of a property, please contact us for a free consultation.
1430 Timber Creek Drive Jasper, IN 47546
5 Beds
3 Baths
4,018 SqFt
Key Details
Sold Price $622,500
Property Type Single Family Home
Sub Type Site-Built Home
Listing Status Sold
Purchase Type For Sale
Square Footage 4,018 sqft
Subdivision Timber Creek / Timbercreek
MLS Listing ID 202437071
Sold Date 11/26/24
Style One and Half Story
Bedrooms 5
Full Baths 2
Half Baths 1
Abv Grd Liv Area 4,018
Total Fin. Sqft 4018
Year Built 2014
Annual Tax Amount $4,952
Tax Year 2024
Lot Size 0.750 Acres
Property Description
Welcome to this beautiful 5-bedroom, 2.5-bath home nestled on a generous .75-acre lot in a highly sought-after neighborhood. This home offers luxury and functionality, featuring a 3-car garage with ample built-in cabinets for storage, two cozy gas fireplaces, and custom-built bookshelves. The gourmet kitchen is perfect for any chef, equipped with two built-in ovens, a gas cooktop, a stone backsplash, and granite countertops. You'll find luxury vinyl hardwood floors throughout the main living, adding warmth and elegance. The master is conveniently located on the main level and the ensuite provides a spa-like retreat with a garden tub, double vanity, walk-in closet, and a separate walk-in shower. 4 other spacious bedrooms are on the upper level with a full bath. Step outside to the expansive back patio, which is ideal for entertaining and enjoying the outdoors. With plenty of space inside and out, this home combines comfort, convenience, and style.
Location
State IN
County Dubois County
Area Dubois County
Direction West on Hwy 56, turn left on 350 W, follow the curve and then left on Timber Creek. Home is on the left.
Rooms
Basement Crawl
Dining Room 12 x 14
Kitchen Main, 18 x 15
Interior
Heating Gas, Forced Air
Cooling Central Air
Flooring Hardwood Floors, Carpet, Vinyl
Fireplaces Number 2
Fireplaces Type Breakfast Room, Living/Great Rm, Gas Log, Two
Appliance Dishwasher, Microwave, Refrigerator, Washer, Cooktop-Gas, Dryer-Electric, Oven-Built-In, Water Filtration System, Water Heater Gas, Window Treatment-Blinds
Laundry Main, 8 x 8
Exterior
Parking Features Attached
Garage Spaces 3.0
Fence None
Amenities Available 1st Bdrm En Suite, Breakfast Bar, Built-In Bookcase, Ceiling-Cathedral, Ceiling Fan(s), Closet(s) Walk-in, Countertops-Stone, Detector-Carbon Monoxide, Detector-Smoke, Disposal, Foyer Entry, Garden Tub, Kitchen Island, Landscaped, Patio Open, Porch Open, Stand Up Shower, Tub and Separate Shower, Tub/Shower Combination, Main Level Bedroom Suite, Formal Dining Room, Main Floor Laundry, Custom Cabinetry
Building
Lot Description Level
Story 1.5
Foundation Crawl
Sewer Public
Water Public
Architectural Style Craftsman
Structure Type Brick,Stone
New Construction No
Schools
Elementary Schools Jasper
Middle Schools Greater Jasper Cons Schools
High Schools Greater Jasper Cons Schools
School District Greater Jasper Cons. Schools
Read Less
Want to know what your home might be worth? Contact us for a FREE valuation!

Our team is ready to help you sell your home for the highest possible price ASAP

IDX information provided by the Indiana Regional MLS
Bought with Brenda Welsh • SELL4FREE-WELSH REALTY CORPORATION






