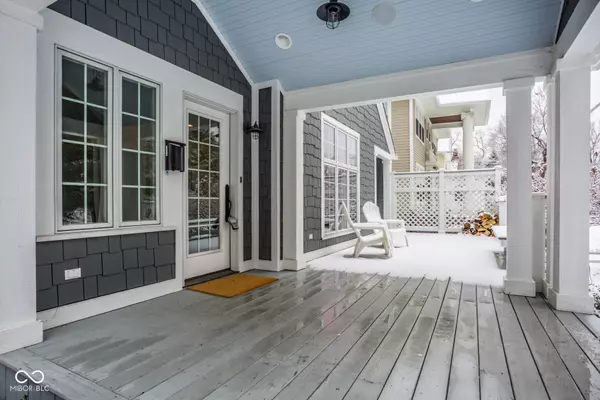5736 Central AVE Indianapolis, IN 46220
4 Beds
2 Baths
3,492 SqFt
OPEN HOUSE
Sun Mar 02, 12:00pm - 2:00pm
UPDATED:
02/28/2025 03:11 AM
Key Details
Property Type Single Family Home
Sub Type Single Family Residence
Listing Status Active
Purchase Type For Sale
Square Footage 3,492 sqft
Price per Sqft $224
Subdivision Johnson Bros Washington Blvd
MLS Listing ID 22024127
Bedrooms 4
Full Baths 2
HOA Y/N No
Year Built 1909
Tax Year 2023
Lot Size 0.340 Acres
Acres 0.34
Property Sub-Type Single Family Residence
Property Description
Location
State IN
County Marion
Rooms
Basement Partial
Main Level Bedrooms 1
Kitchen Kitchen Updated
Interior
Interior Features Attic Access, Built In Book Shelves, Walk-in Closet(s), Hardwood Floors, Screens Complete, Wood Work Painted, Breakfast Bar, Eat-in Kitchen, Hi-Speed Internet Availbl, Center Island, Pantry, Programmable Thermostat
Heating Forced Air, Gas
Cooling Central Electric
Fireplaces Number 2
Fireplaces Type Kitchen, Living Room, Woodburning Fireplce
Equipment Radon System, Security Alarm Paid, Smoke Alarm
Fireplace Y
Appliance Electric Cooktop, Dishwasher, Dryer, Microwave, Oven, Refrigerator, Bar Fridge, Warming Drawer, Washer, Wine Cooler, Gas Water Heater
Exterior
Garage Spaces 1.0
Utilities Available Gas
View Y/N false
Building
Story Two
Foundation Brick
Water Municipal/City
Architectural Style Craftsman, TraditonalAmerican
Structure Type Cement Siding,Wood
New Construction false
Schools
School District Indianapolis Public Schools






