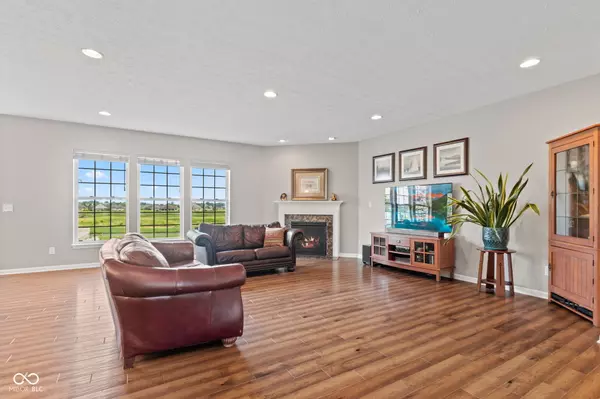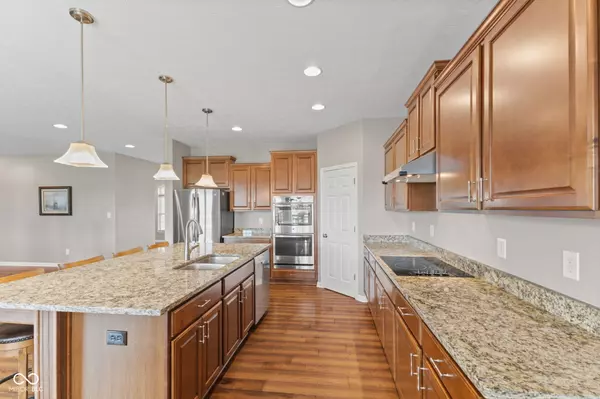4434 Hickory Ridge BLVD Greenwood, IN 46143
4 Beds
3 Baths
4,958 SqFt
UPDATED:
Key Details
Property Type Single Family Home
Sub Type Single Family Residence
Listing Status Pending
Purchase Type For Sale
Square Footage 4,958 sqft
Price per Sqft $141
Subdivision Hickory Stick
MLS Listing ID 22045109
Bedrooms 4
Full Baths 3
HOA Fees $485/ann
HOA Y/N Yes
Year Built 2013
Tax Year 2024
Lot Size 0.390 Acres
Acres 0.39
Property Sub-Type Single Family Residence
Property Description
Location
State IN
County Johnson
Rooms
Basement Egress Window(s), Finished, Full, Storage Space
Main Level Bedrooms 3
Interior
Interior Features Attic Access, Bath Sinks Double Main, Tray Ceiling(s), Vaulted Ceiling(s), Kitchen Island, Paddle Fan, Hardwood Floors, Eat-in Kitchen, Pantry, Supplemental Storage, Walk-In Closet(s), Breakfast Bar
Heating Forced Air, Electric, Natural Gas, Baseboard
Cooling Central Air
Fireplaces Number 1
Fireplaces Type Gas Log, Living Room, Masonry
Fireplace Y
Appliance Electric Cooktop, Dishwasher, Dryer, Disposal, Microwave, Double Oven, Range Hood, Refrigerator, Washer, Water Heater, Water Softener Owned
Exterior
Garage Spaces 3.0
View Y/N true
View Golf Course
Building
Story One
Foundation Concrete Perimeter
Water Public
Architectural Style Traditional
Structure Type Brick,Cement Siding
New Construction false
Schools
High Schools Center Grove High School
School District Center Grove Community School Corp
Others
Ownership Mandatory Fee






