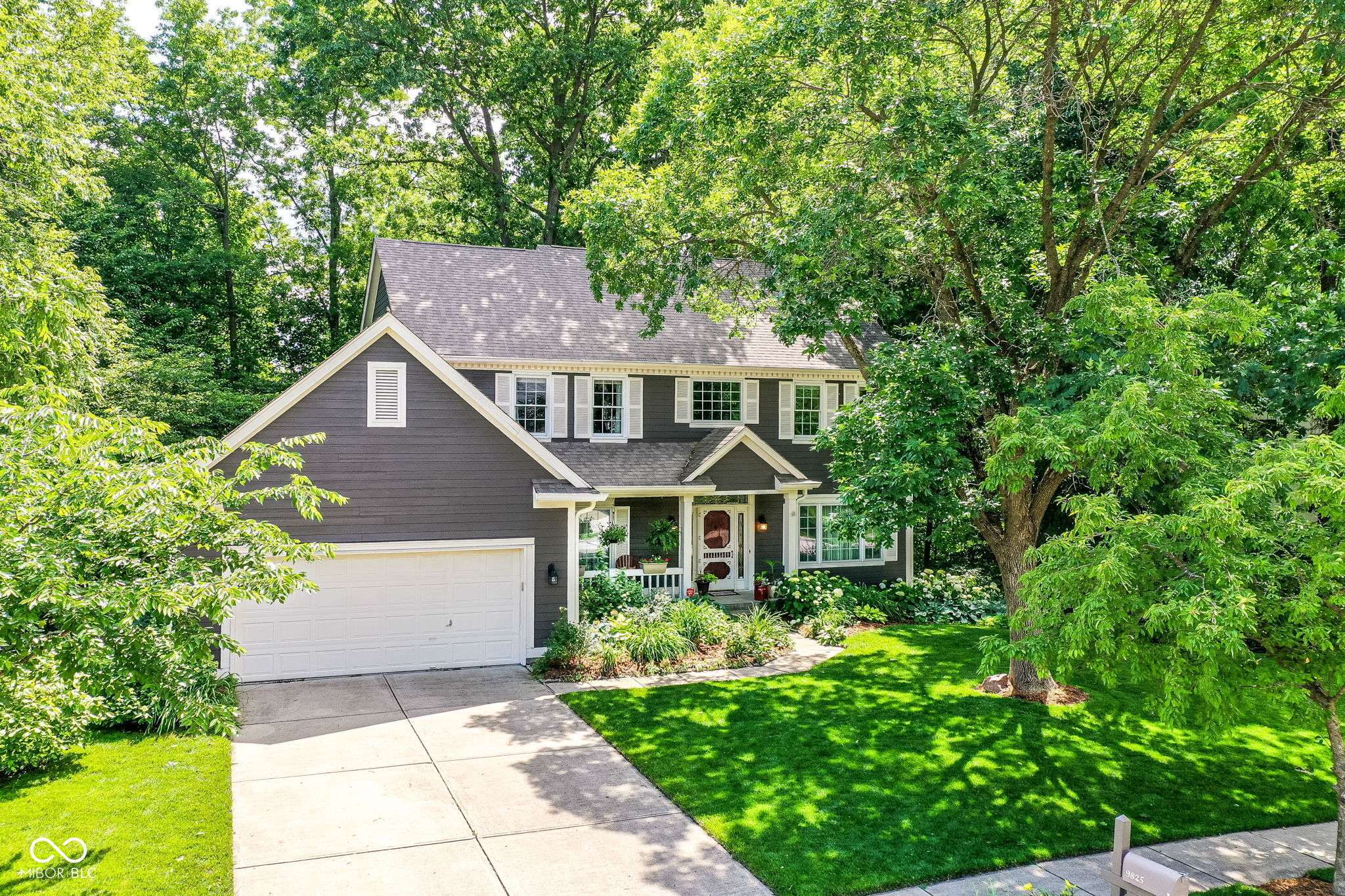9825 Covington BLVD Fishers, IN 46037
4 Beds
4 Baths
4,045 SqFt
UPDATED:
Key Details
Property Type Single Family Home
Sub Type Single Family Residence
Listing Status Active
Purchase Type For Sale
Square Footage 4,045 sqft
Price per Sqft $144
Subdivision Covington Estate
MLS Listing ID 22044410
Bedrooms 4
Full Baths 3
Half Baths 1
HOA Fees $450/ann
HOA Y/N Yes
Year Built 1993
Tax Year 2024
Lot Size 0.340 Acres
Acres 0.34
Property Sub-Type Single Family Residence
Property Description
Location
State IN
County Hamilton
Rooms
Basement Full, Walk-Out Access
Kitchen Kitchen Updated
Interior
Interior Features Attic Pull Down Stairs, Breakfast Bar, Built-in Features, High Ceilings, Kitchen Island, Entrance Foyer, Eat-in Kitchen, Pantry, Smart Thermostat, Walk-In Closet(s), Wood Work Painted
Heating Forced Air, Natural Gas
Cooling Central Air
Fireplaces Number 2
Fireplaces Type Basement, Family Room, Gas Log
Equipment Radon System, Smoke Alarm, Sump Pump
Fireplace Y
Appliance Dishwasher, Disposal, Gas Water Heater, Exhaust Fan, MicroHood, Gas Oven, Water Purifier, Water Softener Owned
Exterior
Exterior Feature Balcony, Other
Garage Spaces 2.0
Building
Story Two
Foundation Concrete Perimeter
Water Public
Architectural Style Traditional
Structure Type Cement Siding
New Construction false
Schools
Elementary Schools Lantern Road Elementary School
Middle Schools Riverside Junior High
High Schools Hamilton Southeastern Hs
School District Hamilton Southeastern Schools
Others
HOA Fee Include Entrance Common,Insurance,Maintenance,ParkPlayground,Pickleball Court,Snow Removal,Tennis Court(s)
Ownership Mandatory Fee
Virtual Tour https://app.brivity.com/listings/9825-covington-blvd-fishers-in-46037/tour?unbranded=true






