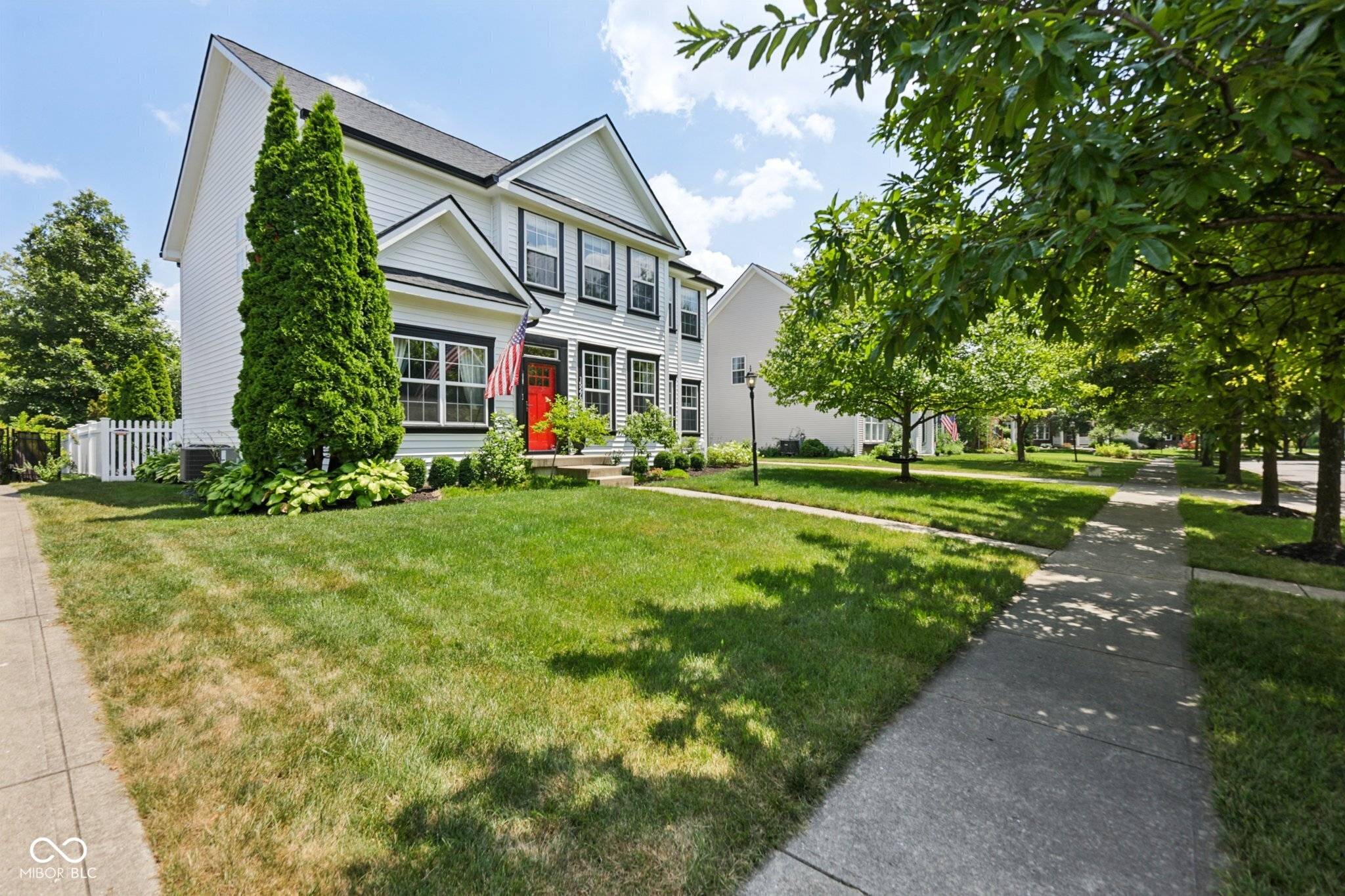15273 Smithfield DR Westfield, IN 46074
5 Beds
3 Baths
3,277 SqFt
UPDATED:
Key Details
Property Type Single Family Home
Sub Type Single Family Residence
Listing Status Active
Purchase Type For Sale
Square Footage 3,277 sqft
Price per Sqft $137
Subdivision Centennial
MLS Listing ID 22049724
Bedrooms 5
Full Baths 2
Half Baths 1
HOA Fees $235/qua
HOA Y/N Yes
Year Built 2004
Tax Year 2024
Lot Size 9,147 Sqft
Acres 0.21
Property Sub-Type Single Family Residence
Property Description
Location
State IN
County Hamilton
Rooms
Basement Roughed In, Unfinished
Interior
Interior Features Attic Access, High Ceilings, Hardwood Floors, Hi-Speed Internet Availbl, Eat-in Kitchen, Walk-In Closet(s), Wood Work Painted
Heating Forced Air, Electric
Cooling Central Air
Fireplaces Number 1
Fireplaces Type Family Room, Wood Burning
Equipment Security Alarm Monitored, Smoke Alarm, Sump Pump
Fireplace Y
Appliance Dishwasher, Electric Water Heater, Disposal, Microwave, Refrigerator, Water Softener Owned
Exterior
Exterior Feature Tennis Community
Garage Spaces 2.0
Utilities Available Cable Available
Building
Story Two
Foundation Concrete Perimeter
Water Public
Architectural Style Traditional
Structure Type Vinyl Siding
New Construction false
Schools
Elementary Schools Maple Glen Elementary
Middle Schools Westfield Middle School
High Schools Westfield High School
School District Westfield-Washington Schools
Others
HOA Fee Include Clubhouse,Maintenance,ParkPlayground,Management,Tennis Court(s)
Ownership Mandatory Fee
Virtual Tour https://media.showingtimeplus.com/sites/zevazkn/unbranded






