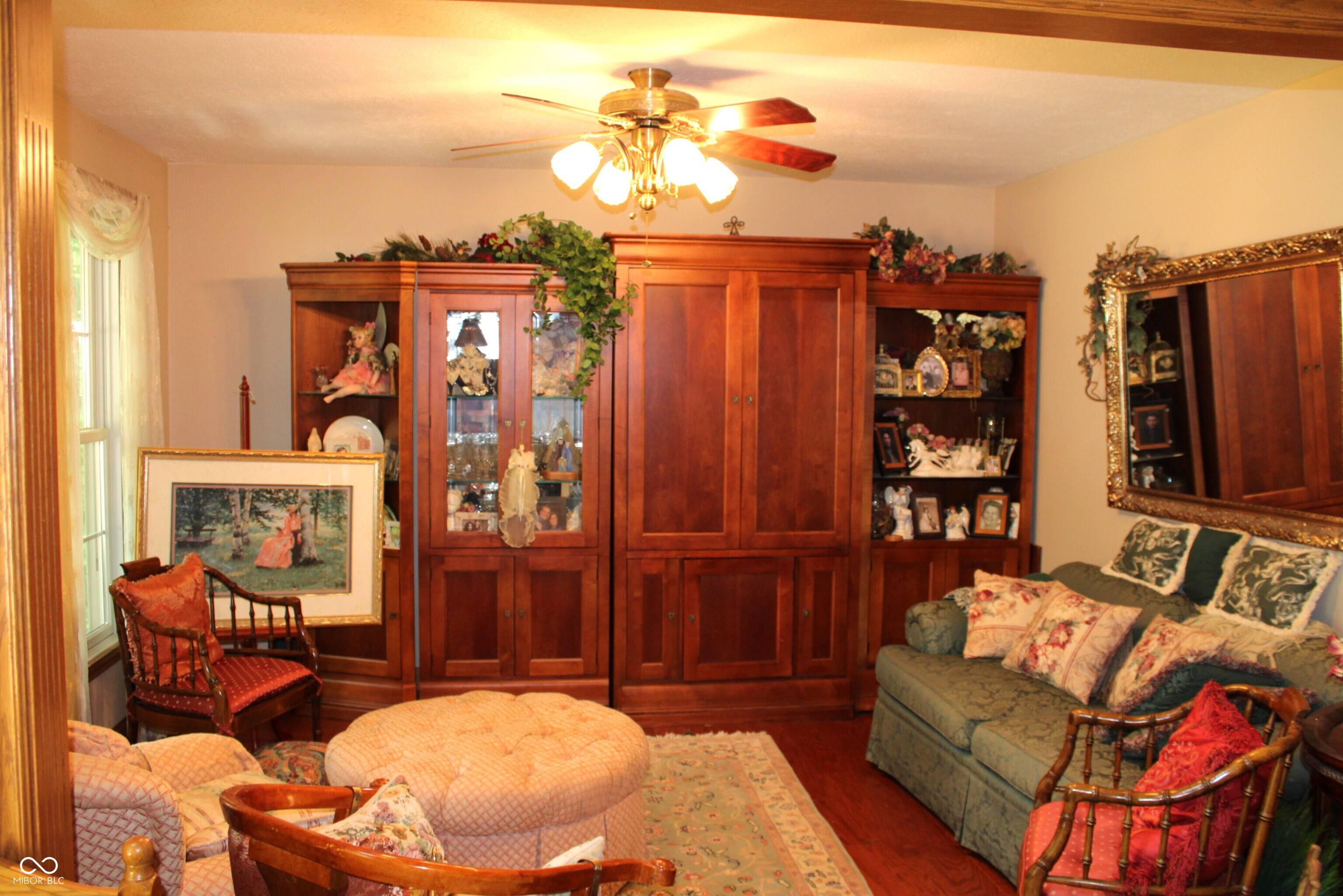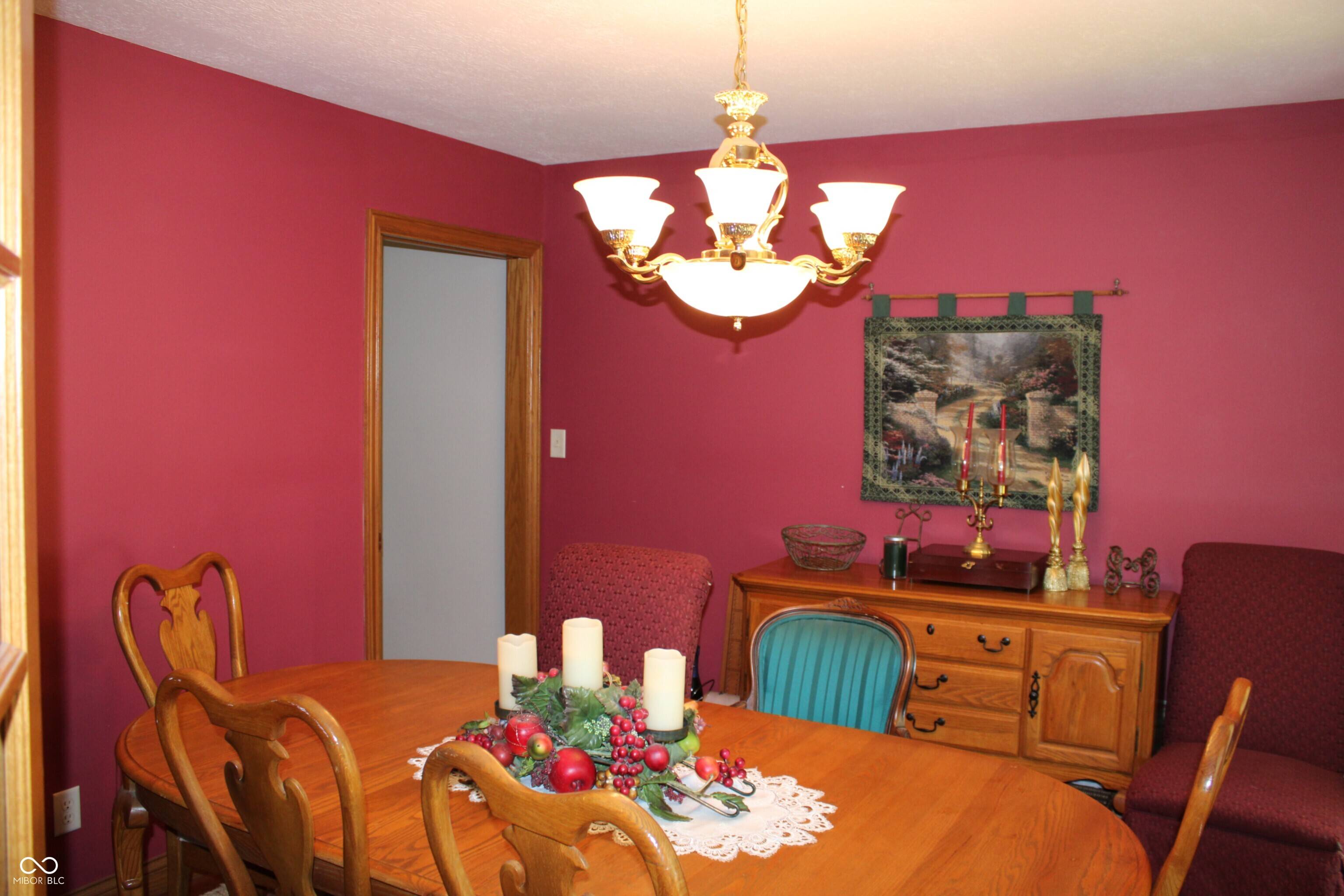5650 E Rose Hill AVE Terre Haute, IN 47805
5 Beds
4 Baths
3,830 SqFt
UPDATED:
Key Details
Property Type Single Family Home
Sub Type Single Family Residence
Listing Status Active
Purchase Type For Sale
Square Footage 3,830 sqft
Price per Sqft $125
Subdivision No Subdivision
MLS Listing ID 22051474
Bedrooms 5
Full Baths 4
HOA Y/N No
Year Built 2002
Tax Year 2024
Lot Size 1.100 Acres
Acres 1.1
Property Sub-Type Single Family Residence
Property Description
Location
State IN
County Vigo
Rooms
Basement Ceiling - 9+ feet, Apartment, Egress Window(s), Exterior Entry, Finished, Full, Walk-Out Access
Interior
Interior Features Kitchen Island, Entrance Foyer, Hi-Speed Internet Availbl, Eat-in Kitchen, Pantry, Walk-In Closet(s)
Heating Electric, Forced Air
Cooling Central Air
Fireplaces Number 1
Fireplaces Type Gas Log
Fireplace Y
Appliance Electric Cooktop, Dishwasher, Dryer, Electric Water Heater, Oven, Double Oven, Refrigerator, Washer, Water Heater
Exterior
Garage Spaces 2.0
Building
Story Three Or More
Foundation Concrete Perimeter
Water Private
Architectural Style Traditional
Structure Type Vinyl Siding
New Construction false
Schools
Elementary Schools Rio Grande Elementary School
Middle Schools Otter Creek Middle School
High Schools Terre Haute North Vigo High School
School District Vigo County School Corp






