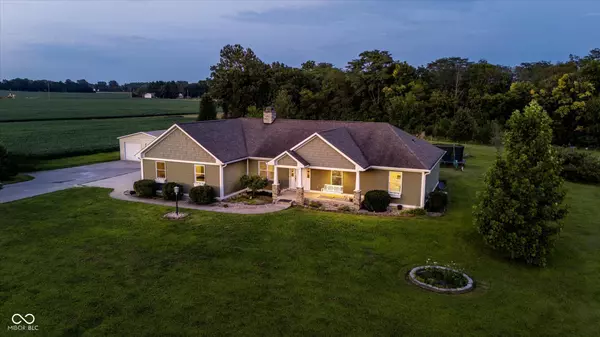25541 Scherer AVE Arcadia, IN 46030
5 Beds
3 Baths
3,450 SqFt
UPDATED:
Key Details
Property Type Single Family Home
Sub Type Single Family Residence
Listing Status Active
Purchase Type For Sale
Square Footage 3,450 sqft
Price per Sqft $217
Subdivision No Subdivision
MLS Listing ID 22054952
Bedrooms 5
Full Baths 3
Year Built 2012
Tax Year 2024
Lot Size 2.670 Acres
Acres 2.67
Property Sub-Type Single Family Residence
Property Description
Location
State IN
County Hamilton
Rooms
Basement Daylight, Egress Window(s), Finished Walls, Partially Finished
Main Level Bedrooms 4
Interior
Interior Features Attic Access, Vaulted Ceiling(s), Kitchen Island, Wood Work Painted
Heating Electric
Cooling Central Air
Fireplaces Number 1
Fireplaces Type Living Room, Wood Burning
Equipment Radon System
Fireplace Y
Appliance Microwave, Electric Oven, Refrigerator, Water Softener Owned
Exterior
Garage Spaces 4.0
Utilities Available Electricity Connected
Building
Story One
Foundation Concrete Perimeter
Water Private
Architectural Style Ranch, Traditional
Structure Type Cement Siding
New Construction false
Schools
Elementary Schools Hamilton Heights Elementary School
Middle Schools Hamilton Heights Middle School
High Schools Hamilton Heights High School
School District Hamilton Heights School Corp






